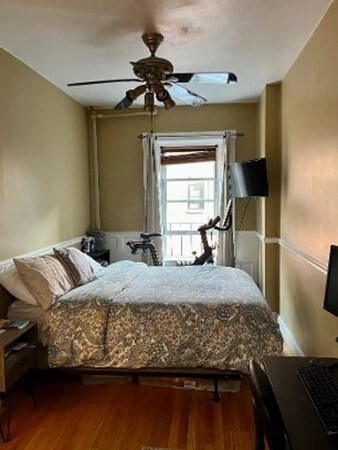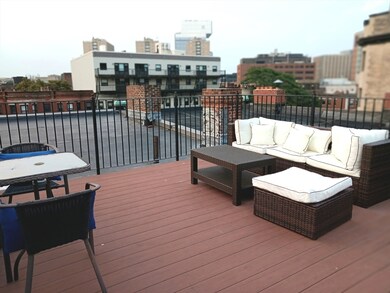869 Beacon St Unit 5 Boston, MA 02215
Fenway NeighborhoodHighlights
- Medical Services
- 3-minute walk to Fenway Station
- Deck
- Open Floorplan
- Custom Closet System
- Property is near public transit
About This Home
South facing, renovated.one bedroom condo with an open floor plan, in an elegant Victorian brownstone. There are oversized bay windows, high ceilings with crown molding, hard wood floors throughout, renovated kitchen with d & d and customized closets The bedroom fits a queen bed comfortably. The apartment includes heat, hot water, professional management, snow, refuse and recycling removal. The building has a fabulous common roof deck with furniture, outside lighting and outlets, as well as on site laundry. Great location. Close to markets, universities, hospitals, shops, two T lines and restaurants.
Condo Details
Home Type
- Condominium
Est. Annual Taxes
- $5,899
Year Built
- Built in 1900 | Remodeled
Lot Details
- Garden
Interior Spaces
- 575 Sq Ft Home
- 1-Story Property
- Open Floorplan
- Crown Molding
- Light Fixtures
- Bay Window
- Window Screens
- Living Room with Fireplace
- Intercom
- Sink Near Laundry
Kitchen
- Range with Range Hood
- Microwave
- Dishwasher
- Solid Surface Countertops
- Disposal
Flooring
- Wood
- Ceramic Tile
Bedrooms and Bathrooms
- 1 Primary Bedroom on Main
- Custom Closet System
- 1 Full Bathroom
Basement
- Exterior Basement Entry
- Laundry in Basement
Outdoor Features
- Deck
- Rain Gutters
Location
- Property is near public transit
- Property is near schools
Utilities
- No Cooling
- High Speed Internet
- Internet Available
- Cable TV Available
Listing and Financial Details
- Security Deposit $2,000
- Property Available on 6/1/25
- Rent includes heat, hot water, water, sewer, trash collection, snow removal, gardener, garden area
- 12 Month Lease Term
- Assessor Parcel Number 3348335
Community Details
Overview
- Property has a Home Owners Association
Amenities
- Medical Services
- Common Area
- Shops
- Laundry Facilities
Recreation
- Tennis Courts
- Community Pool
- Park
- Jogging Path
- Bike Trail
Pet Policy
- No Pets Allowed
Map
Source: MLS Property Information Network (MLS PIN)
MLS Number: 73376605
APN: CBOS-000000-000021-000137-000010
- 465 Park Dr Unit D
- 857 Beacon St Unit 51
- 857 Beacon St Unit B4
- 11 Aberdeen St Unit 4
- 21 Aberdeen St Unit B
- 452 Park Dr Unit 12A
- 452 Park Dr Unit C
- 16 Miner St Unit 307
- 918 Beacon St Unit 3
- 922 Beacon St Unit 44
- 80 Monmouth St Unit 1
- 1038 Beacon St Unit 104
- 188 Brookline Ave Unit 21D
- 188 Brookline Ave Unit 27B
- 188 Brookline Ave Unit 22E
- 188 Brookline Ave Unit 27A/C
- 188 Brookline Ave Unit 21G
- 188 Brookline Ave Unit 26G
- 188 Brookline Ave Unit 29D
- 188 Brookline Ave Unit 19A







