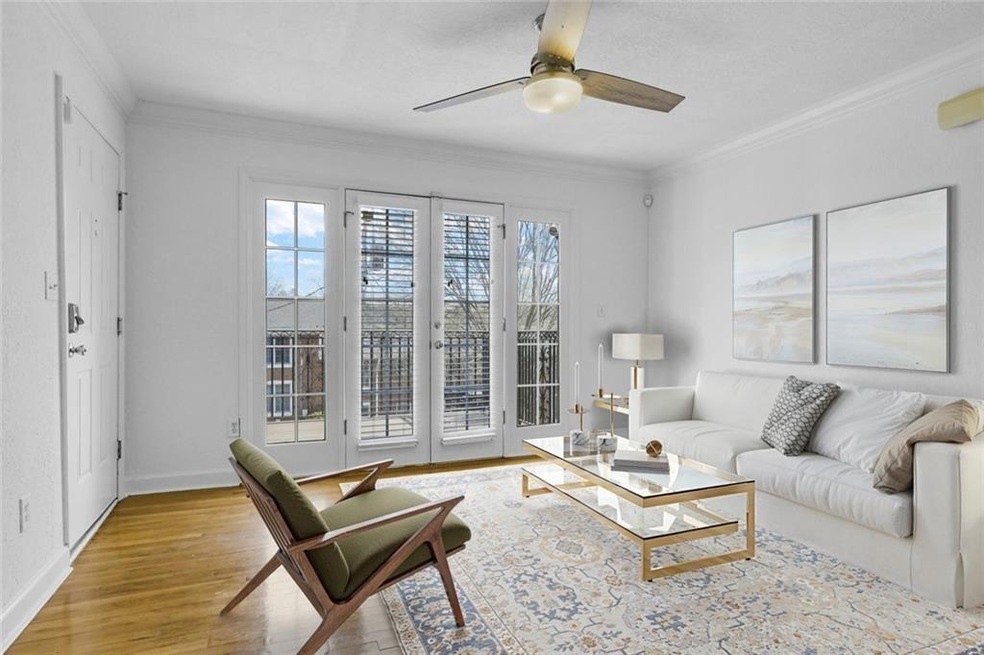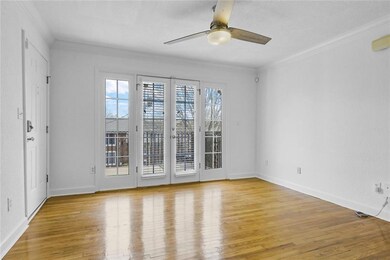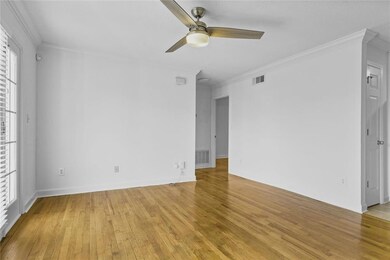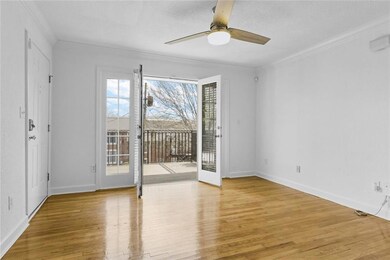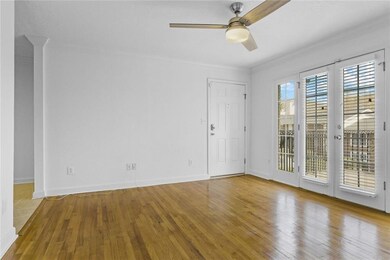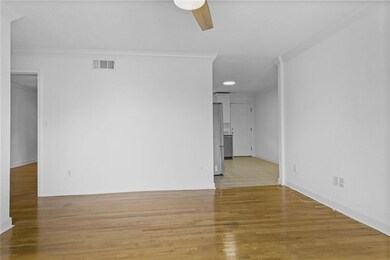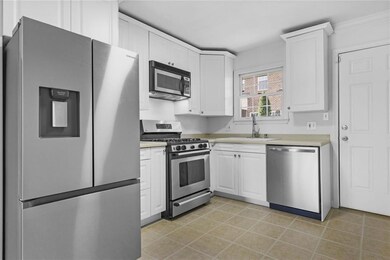Highland Hall 869 Briarcliff Rd NE Unit 11 Atlanta, GA 30306
Estimated payment $1,836/month
Highlights
- Open-Concept Dining Room
- In Ground Pool
- City View
- Springdale Park Elementary School Rated A
- No Units Above
- Property is near public transit
About This Home
Top floor unit-check, great light-check, large front porch-check, gleaming hardwood floors-check, quiet community-check, salt water pool-check, community dog park-check. You must see this cute as a button, updated unit to appreciate it. Features of this unit include fresh paint throughout, open floor plan, eat-in kitchen, hardwood floors, ceramic tile kitchen & bath, white kitchen, pantry, stainless steel appliances, new refrigerator & dishwasher, new touchless kitchen faucet, new light fixtures & ceiling fans, washer/dry included, french doors leading to a beautiful front porch that feels like you are in a tree house, back stairs/porch, alarm system, two closets in the bedroom for lots of storage and more. The community features a strong & well run HOA, community dog park, gas grill area, saltwater pool, professional/mature landscaping, great location near schools, Marta, Beltline/Freedom PATH, shopping, restaurants, nightlife, convenient interstate access and more. Highland Hall is situated between Druid Hills/Emory and Midtown and is close to Little Five Points and Inman Park. Schedule an appointment to tour it today.
Listing Agent
Berkshire Hathaway HomeServices Georgia Properties License #229145 Listed on: 10/03/2025

Property Details
Home Type
- Condominium
Year Built
- Built in 1961
Lot Details
- No Units Above
- 1 Common Wall
- Private Entrance
- Landscaped
HOA Fees
- $400 Monthly HOA Fees
Home Design
- Traditional Architecture
- Garden Home
- Block Foundation
- Composition Roof
- Four Sided Brick Exterior Elevation
Interior Spaces
- 756 Sq Ft Home
- 1-Story Property
- Rear Stairs
- Ceiling Fan
- Double Pane Windows
- Insulated Windows
- Open-Concept Dining Room
- Security System Owned
Kitchen
- Open to Family Room
- Eat-In Kitchen
- Self-Cleaning Oven
- Gas Range
- Microwave
- Dishwasher
- Solid Surface Countertops
- White Kitchen Cabinets
- Disposal
Flooring
- Wood
- Ceramic Tile
Bedrooms and Bathrooms
- 1 Main Level Bedroom
- 1 Full Bathroom
- Shower Only
Laundry
- Laundry Room
- Laundry in Hall
- Dryer
- Washer
Parking
- 1 Parking Space
- Parking Lot
- Unassigned Parking
Eco-Friendly Details
- Energy-Efficient Windows
- Energy-Efficient Insulation
Pool
- In Ground Pool
- Gunite Pool
Outdoor Features
- Rain Gutters
- Front Porch
Location
- Property is near public transit
- Property is near schools
- Property is near shops
Schools
- Springdale Park Elementary School
- David T Howard Middle School
- Midtown High School
Utilities
- Central Heating and Cooling System
- 220 Volts
- Gas Water Heater
- High Speed Internet
- Phone Available
- Cable TV Available
Listing and Financial Details
- Legal Lot and Block 55 / 2
- Assessor Parcel Number 15 241 08 067
Community Details
Overview
- 70 Units
- Highland Hall Subdivision
- FHA/VA Approved Complex
- Rental Restrictions
Recreation
- Trails
Security
- Fire and Smoke Detector
Map
About Highland Hall
Home Values in the Area
Average Home Value in this Area
Tax History
| Year | Tax Paid | Tax Assessment Tax Assessment Total Assessment is a certain percentage of the fair market value that is determined by local assessors to be the total taxable value of land and additions on the property. | Land | Improvement |
|---|---|---|---|---|
| 2025 | -- | $108,720 | $20,000 | $88,720 |
| 2024 | -- | $101,200 | $20,000 | $81,200 |
| 2023 | $755 | $91,560 | $20,000 | $71,560 |
| 2022 | $1,162 | $85,760 | $15,200 | $70,560 |
| 2021 | $54 | $79,400 | $15,200 | $64,200 |
| 2020 | $54 | $78,640 | $15,200 | $63,440 |
| 2019 | $14 | $73,600 | $15,200 | $58,400 |
| 2018 | $176 | $65,720 | $15,200 | $50,520 |
| 2017 | $282 | $58,000 | $15,200 | $42,800 |
| 2016 | $238 | $52,880 | $27,000 | $25,880 |
| 2014 | $98 | $34,760 | $27,000 | $7,760 |
Property History
| Date | Event | Price | List to Sale | Price per Sq Ft |
|---|---|---|---|---|
| 10/30/2025 10/30/25 | Price Changed | $259,900 | -3.7% | $344 / Sq Ft |
| 10/03/2025 10/03/25 | For Sale | $269,900 | -- | $357 / Sq Ft |
Purchase History
| Date | Type | Sale Price | Title Company |
|---|---|---|---|
| Deed | $157,500 | -- |
Mortgage History
| Date | Status | Loan Amount | Loan Type |
|---|---|---|---|
| Previous Owner | $105,000 | New Conventional |
Source: First Multiple Listing Service (FMLS)
MLS Number: 7660163
APN: 15-241-08-055
- 869 Briarcliff Rd NE Unit 25
- 861 Lullwater Park Ln
- 872 Briarcliff Rd NE Unit B2
- 866 Briarcliff Rd NE Unit D2
- 821 Virginia Park Cir NE
- 820 Oakdale Rd NE
- 1200 Ponce de Leon Ave NE Unit A-19
- 1181 Fairview Rd NE
- 75 S Ponce de Leon Ave NE Unit 1003
- 1039 Greenwood Ave NE
- 908 N Highland Ave NE
- 1038 Saint Charles Ave NE
- 1026 Saint Charles Ave NE Unit 15
- 572 Goldsboro Rd NE Unit B
- 964 N Highland Ave NE
- 1120 Briarcliff Rd NE Unit 3
- 1120 Briarcliff Rd NE Unit 5
- 789 Frederica St NE Unit 1
- 885 Briarcliff Rd NE Unit 36
- 905 Briarcliff Rd NE Unit 2
- 806 Briarcliff Rd NE Unit D
- 1156 Saint Louis Place NE
- 1126 Briarcliff Place NE Unit 2
- 1126 Briarcliff Place NE Unit 1
- 1126 Briarcliff Place NE
- 1245 S Ponce de Leon Ave NE Unit 2
- 1158 Ponce de Leon Ave NE
- 1280 Stillwood Dr NE Unit 3
- 14 Prescott Walk NE
- 675 N Highland Ave NE
- 1015 Greenwood Ave NE Unit 1
- 584 Seminole Ave NE Unit B
- 976 Adair Ave NE
- 1370 Chalmette Dr NE Unit 2
- 935 Greenwood Ave NE Unit D
- 997 Blue Ridge Ave NE
- 1381 Normandy Dr NE Unit 2
- 1071 N Highland Ave NE Unit 8
