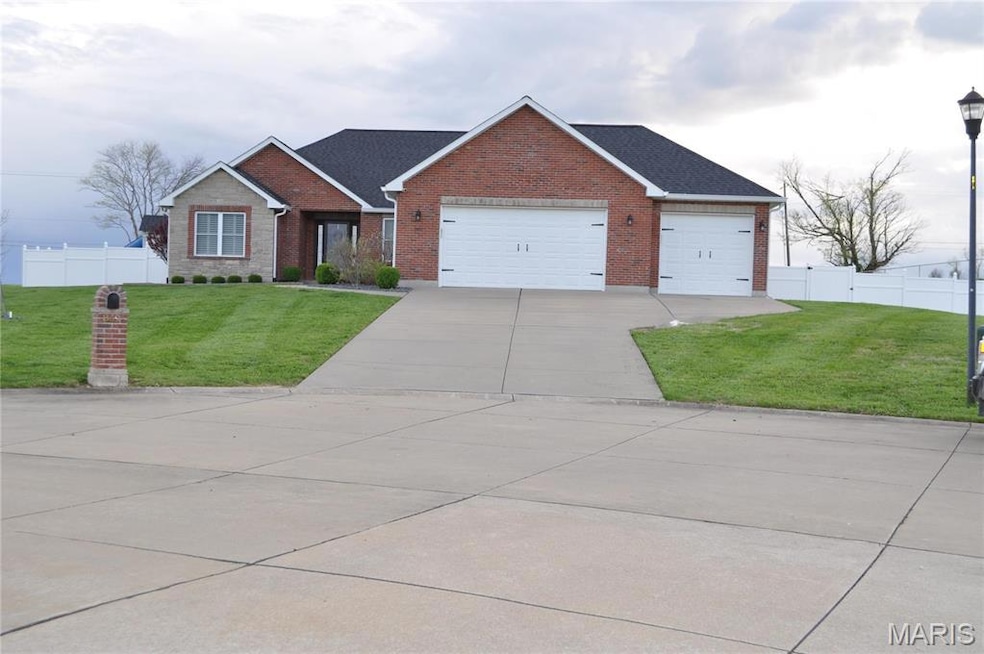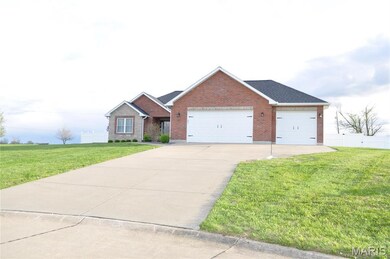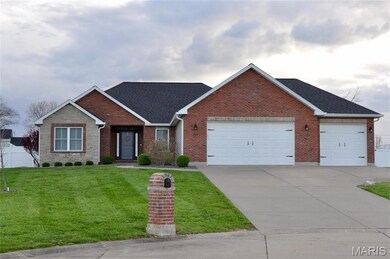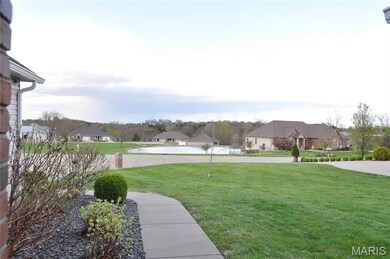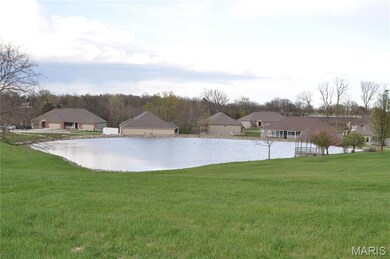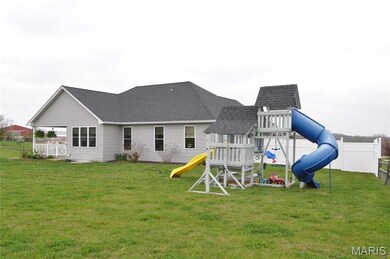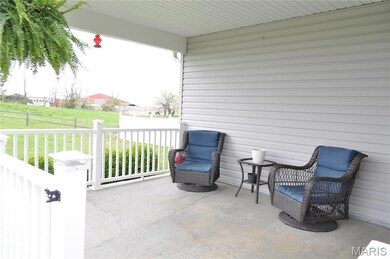
869 Destiny Dr Villa Ridge, MO 63089
Highlights
- Lake Front
- Wood Flooring
- Covered Patio or Porch
- Traditional Architecture
- Great Room
- Breakfast Room
About This Home
As of July 2025Enjoy the tranquility of country living on this spacious lot with beautiful views of a serene community lake just outside your front door. This thoughtfully designed four-bedroom, three-bath ranch is located just 10 minutes from Washington. You'll love the full brick front and charming covered porch perfect for relaxing and enjoying the peaceful setting. Inside, the open floor plan features vaulted ceilings, unique wall finishes, and custom cabinetry topped with premium granite countertops. Built for comfort and entertaining, the living area flows into the dining and kitchen spaces. The master suite is privately located on the opposite side of the home, offering a quiet retreat. An oversized three-car garage offers plenty of space for vehicles, tools, and storage. The finished walk-out basement provides even more room to enjoy, with a custom bar and large living area. BACK ON MARKET NO FAULT SELLER.
Last Agent to Sell the Property
Coldwell Banker Realty - Gundaker License #2018002000 Listed on: 04/18/2025

Home Details
Home Type
- Single Family
Est. Annual Taxes
- $3,762
Year Built
- Built in 2015
Lot Details
- 0.89 Acre Lot
- Lot Dimensions are 166 x 110 x 247 x 194 x 95
- Lake Front
HOA Fees
- $54 Monthly HOA Fees
Parking
- 3 Car Attached Garage
- Garage Door Opener
Home Design
- Traditional Architecture
- Brick Veneer
- Vinyl Siding
Interior Spaces
- 1-Story Property
- Window Treatments
- Panel Doors
- Great Room
- Family Room
- Breakfast Room
- Dining Room
- Storage Room
Kitchen
- Microwave
- Dishwasher
- Disposal
Flooring
- Wood
- Ceramic Tile
- Vinyl
Bedrooms and Bathrooms
- 4 Bedrooms
Laundry
- Laundry Room
- Dryer
Partially Finished Basement
- Basement Fills Entire Space Under The House
- 9 Foot Basement Ceiling Height
- Bedroom in Basement
- Finished Basement Bathroom
- Basement Window Egress
Schools
- Coleman Elem. Elementary School
- Meramec Valley Middle School
- Pacific High School
Additional Features
- Covered Patio or Porch
- Forced Air Heating and Cooling System
Listing and Financial Details
- Assessor Parcel Number 18-2-100-0-015-048000
Ownership History
Purchase Details
Home Financials for this Owner
Home Financials are based on the most recent Mortgage that was taken out on this home.Purchase Details
Home Financials for this Owner
Home Financials are based on the most recent Mortgage that was taken out on this home.Purchase Details
Home Financials for this Owner
Home Financials are based on the most recent Mortgage that was taken out on this home.Similar Homes in Villa Ridge, MO
Home Values in the Area
Average Home Value in this Area
Purchase History
| Date | Type | Sale Price | Title Company |
|---|---|---|---|
| Warranty Deed | -- | None Listed On Document | |
| Warranty Deed | -- | None Listed On Document | |
| Warranty Deed | -- | None Available | |
| Warranty Deed | -- | -- |
Mortgage History
| Date | Status | Loan Amount | Loan Type |
|---|---|---|---|
| Open | $495,000 | Credit Line Revolving | |
| Closed | $495,000 | Credit Line Revolving | |
| Previous Owner | $282,783 | FHA | |
| Previous Owner | $175,000 | New Conventional | |
| Previous Owner | $175,000 | New Conventional |
Property History
| Date | Event | Price | Change | Sq Ft Price |
|---|---|---|---|---|
| 07/21/2025 07/21/25 | Sold | -- | -- | -- |
| 06/16/2025 06/16/25 | For Sale | $490,000 | 0.0% | $171 / Sq Ft |
| 06/15/2025 06/15/25 | Off Market | -- | -- | -- |
| 06/09/2025 06/09/25 | Price Changed | $490,000 | -1.4% | $171 / Sq Ft |
| 05/27/2025 05/27/25 | Price Changed | $497,000 | -0.4% | $173 / Sq Ft |
| 05/17/2025 05/17/25 | For Sale | $499,000 | 0.0% | $174 / Sq Ft |
| 04/29/2025 04/29/25 | Pending | -- | -- | -- |
| 04/18/2025 04/18/25 | For Sale | $499,000 | -- | $174 / Sq Ft |
| 04/11/2025 04/11/25 | Off Market | -- | -- | -- |
Tax History Compared to Growth
Tax History
| Year | Tax Paid | Tax Assessment Tax Assessment Total Assessment is a certain percentage of the fair market value that is determined by local assessors to be the total taxable value of land and additions on the property. | Land | Improvement |
|---|---|---|---|---|
| 2024 | $3,762 | $50,618 | $0 | $0 |
| 2023 | $3,762 | $50,618 | $0 | $0 |
| 2022 | $3,446 | $53,263 | $0 | $0 |
| 2021 | $3,472 | $53,263 | $0 | $0 |
| 2020 | $3,269 | $47,916 | $0 | $0 |
| 2019 | $3,266 | $47,916 | $0 | $0 |
| 2018 | $3,049 | $44,044 | $0 | $0 |
| 2017 | $3,041 | $44,044 | $0 | $0 |
| 2016 | $768 | $11,058 | $0 | $0 |
| 2015 | $187 | $2,916 | $0 | $0 |
| 2014 | $184 | $2,916 | $0 | $0 |
Agents Affiliated with this Home
-
Leslie Woods

Seller's Agent in 2025
Leslie Woods
Coldwell Banker Realty - Gundaker
(314) 807-1696
1 in this area
59 Total Sales
-
Alicia Chandler

Seller Co-Listing Agent in 2025
Alicia Chandler
Coldwell Banker Realty - Gundaker
(636) 394-9300
1 in this area
30 Total Sales
-
Donna Venti

Buyer's Agent in 2025
Donna Venti
Coldwell Banker Premier Group
(636) 667-7498
1 in this area
58 Total Sales
Map
Source: MARIS MLS
MLS Number: MIS25022746
APN: 18-2-100-0-015-048000
- 821 Destiny Dr
- 3012 Old Highway 100
- 0 St Louis Rock Rd Unit MIS25051513
- 848 Homestead Ln
- 456 Highway M
- 475 White Oak Ct
- 723 Primrose Ln
- 3405 Old Highway 100
- 13 Heritage Dr
- 22 Coachman Ln
- 3 Brinley Ln
- 200 Highway M
- 3722 Old Highway 100
- 912 Osage Villa Ct
- 575 E Villa Ridge Rd
- 827 Bridgewater Crossing
- 0 American Inn Rd Unit MIS25045539
- 126 Rainbow Lake Dr
- 0 Hwy at Unit 23020913
- 1110 Highway at
