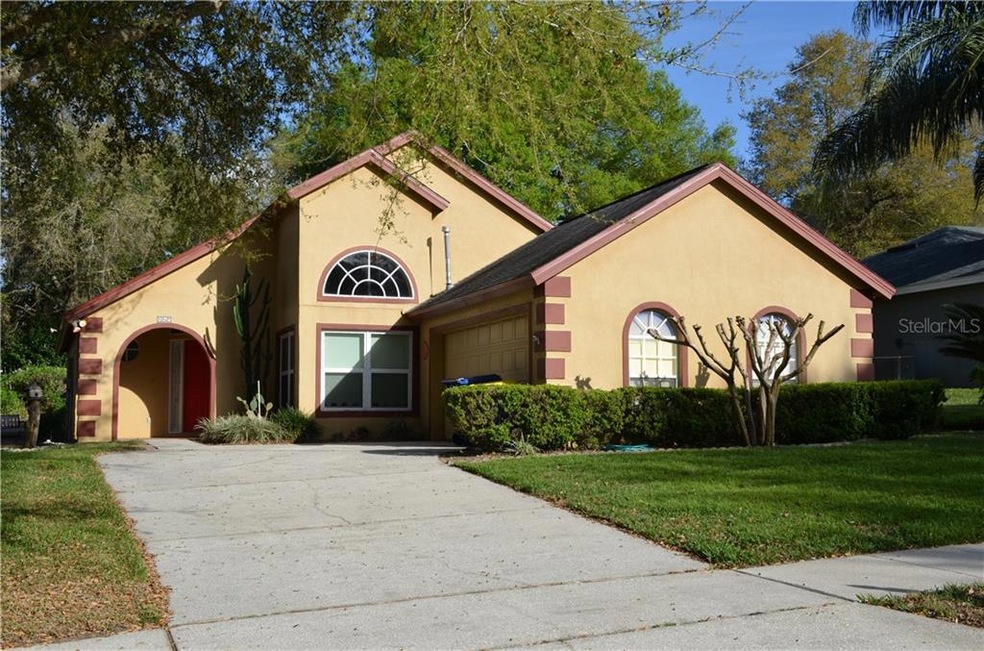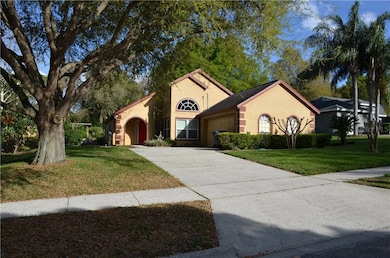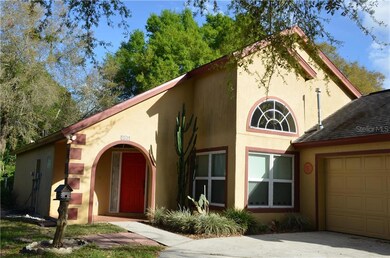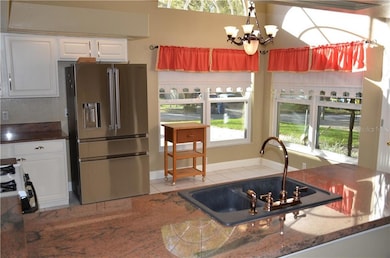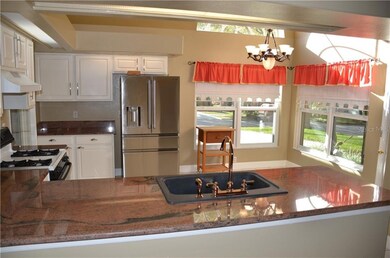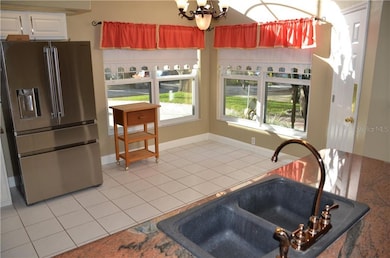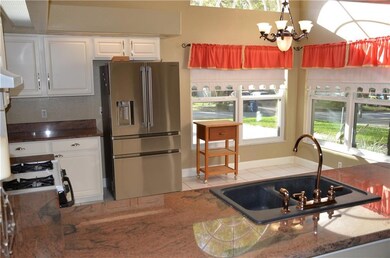
869 High Pointe Cir Minneola, FL 34715
Highlights
- Cathedral Ceiling
- Attic
- Stone Countertops
- Lake Minneola High School Rated A-
- Great Room
- Mature Landscaping
About This Home
As of September 2024Great home in an awesome location and neighborhood! This 3 bedroom/ 2 bath home is beautiful and well cared for! Home offers a split plan layout with a large and spacious kitchen that is bright and light. Granite countertops and an almost new top end refrigerator and freezer are in the kitchen. Inside laundry room off the kitchen which goes to the 2 car side entry garage. As you walk through the front door your are welcome into a great room concept that contains your living room and dining room. The Master bedroom is off to your left and the bathroom has double sinks and a beautiful low step shower. The master also has a walk in closet. The other side of the home has two bedrooms and a bath. There is a nice screened in patio/porch on the rear of the home...perfect for relaxing, cooking, or entertaining. The back yard has a built up backdrop which is very nice, and provides privacy. The home is concrete block and stucco. The roof was put on in 2014 and the plumbing, electric, and HVAC have been serviced and are all working well. Great schools in close proximity to the property. The bike trail is 500 yards away...great for fun and exercise. The neighborhood has a community pool and the home sits on a circle which eliminates through traffic in the area. The range, furnace and water heater are all on natural gas! Very efficient and a true cost savings for the homeowner. Minneola/Clermont is a fast growing and wonderful community that offers everything...shopping, restaurants, and great outdoor activities. Great home and a great location! Come take a look!
Last Agent to Sell the Property
CHARLES RUTENBERG REALTY ORLANDO License #3044707 Listed on: 03/01/2021

Home Details
Home Type
- Single Family
Est. Annual Taxes
- $1,180
Year Built
- Built in 1996
Lot Details
- 10,050 Sq Ft Lot
- West Facing Home
- Mature Landscaping
- Level Lot
- Irrigation
- Property is zoned RSF-2
HOA Fees
- $42 Monthly HOA Fees
Parking
- 2 Car Attached Garage
- Side Facing Garage
- Garage Door Opener
- Driveway
- On-Street Parking
- Open Parking
Home Design
- Slab Foundation
- Shingle Roof
- Block Exterior
- Stucco
Interior Spaces
- 1,577 Sq Ft Home
- 1-Story Property
- Cathedral Ceiling
- Ceiling Fan
- Insulated Windows
- Shades
- Blinds
- Drapes & Rods
- French Doors
- Great Room
- Combination Dining and Living Room
- Ceramic Tile Flooring
- Attic
Kitchen
- Eat-In Kitchen
- Range
- Ice Maker
- Dishwasher
- Stone Countertops
- Disposal
Bedrooms and Bathrooms
- 3 Bedrooms
- Split Bedroom Floorplan
- Walk-In Closet
- 2 Full Bathrooms
Laundry
- Laundry Room
- Dryer
- Washer
Home Security
- Security System Owned
- Security Lights
- Hurricane or Storm Shutters
- Fire and Smoke Detector
- In Wall Pest System
Outdoor Features
- Covered patio or porch
- Exterior Lighting
Schools
- Minneola Elementary School
- East Ridge Middle School
- Lake Minneola High School
Utilities
- Central Heating and Cooling System
- Heating System Uses Natural Gas
- Thermostat
- Gas Water Heater
- Septic Tank
- Cable TV Available
Additional Features
- Accessible Full Bathroom
- City Lot
Listing and Financial Details
- Down Payment Assistance Available
- Homestead Exemption
- Visit Down Payment Resource Website
- Tax Lot 105
- Assessor Parcel Number 17-22-26-0805-000-10500
Community Details
Overview
- Association fees include community pool
- Marlene Belcher Association, Phone Number (352) 243-4595
- Minneola High Pointe Ph 02 Subdivision
- The community has rules related to deed restrictions
Recreation
- Community Pool
Ownership History
Purchase Details
Home Financials for this Owner
Home Financials are based on the most recent Mortgage that was taken out on this home.Purchase Details
Home Financials for this Owner
Home Financials are based on the most recent Mortgage that was taken out on this home.Purchase Details
Home Financials for this Owner
Home Financials are based on the most recent Mortgage that was taken out on this home.Purchase Details
Purchase Details
Home Financials for this Owner
Home Financials are based on the most recent Mortgage that was taken out on this home.Similar Homes in the area
Home Values in the Area
Average Home Value in this Area
Purchase History
| Date | Type | Sale Price | Title Company |
|---|---|---|---|
| Warranty Deed | $337,500 | Innovative Title | |
| Warranty Deed | $100 | Innovative Title | |
| Deed | -- | -- | |
| Warranty Deed | $275,000 | Fidelity Natl Ttl Of Fl Inc | |
| Interfamily Deed Transfer | -- | Accommodation | |
| Warranty Deed | $107,000 | -- |
Mortgage History
| Date | Status | Loan Amount | Loan Type |
|---|---|---|---|
| Open | $16,204 | No Value Available | |
| Open | $324,073 | New Conventional | |
| Previous Owner | $220,000 | New Conventional | |
| Previous Owner | $96,500 | New Conventional | |
| Previous Owner | $101,500 | No Value Available |
Property History
| Date | Event | Price | Change | Sq Ft Price |
|---|---|---|---|---|
| 09/30/2024 09/30/24 | Sold | $337,500 | -0.7% | $214 / Sq Ft |
| 08/18/2024 08/18/24 | Pending | -- | -- | -- |
| 08/12/2024 08/12/24 | Price Changed | $340,000 | -5.6% | $216 / Sq Ft |
| 07/24/2024 07/24/24 | Price Changed | $360,000 | -2.7% | $228 / Sq Ft |
| 06/18/2024 06/18/24 | Price Changed | $370,000 | -2.6% | $235 / Sq Ft |
| 06/06/2024 06/06/24 | For Sale | $380,000 | +38.2% | $241 / Sq Ft |
| 03/31/2021 03/31/21 | Sold | $275,000 | +5.8% | $174 / Sq Ft |
| 03/03/2021 03/03/21 | Pending | -- | -- | -- |
| 03/01/2021 03/01/21 | For Sale | $260,000 | -- | $165 / Sq Ft |
Tax History Compared to Growth
Tax History
| Year | Tax Paid | Tax Assessment Tax Assessment Total Assessment is a certain percentage of the fair market value that is determined by local assessors to be the total taxable value of land and additions on the property. | Land | Improvement |
|---|---|---|---|---|
| 2025 | $4,951 | $323,896 | $88,000 | $235,896 |
| 2024 | $4,951 | $323,896 | $88,000 | $235,896 |
| 2023 | $4,951 | $313,266 | $70,000 | $243,266 |
| 2022 | $4,193 | $227,818 | $45,000 | $182,818 |
| 2021 | $3,500 | $184,604 | $0 | $0 |
| 2020 | $1,180 | $100,274 | $0 | $0 |
| 2019 | $1,186 | $98,020 | $0 | $0 |
| 2018 | $1,125 | $96,193 | $0 | $0 |
| 2017 | $1,101 | $94,215 | $0 | $0 |
| 2016 | $1,078 | $92,278 | $0 | $0 |
| 2015 | $1,099 | $91,637 | $0 | $0 |
| 2014 | $1,093 | $90,910 | $0 | $0 |
Agents Affiliated with this Home
-
Thomas Nickley

Seller's Agent in 2024
Thomas Nickley
KELLER WILLIAMS REALTY AT THE PARKS
(321) 945-1152
3 in this area
725 Total Sales
-
Shaun Ross

Seller Co-Listing Agent in 2024
Shaun Ross
KELLER WILLIAMS REALTY AT THE PARKS
(407) 629-4420
2 in this area
164 Total Sales
-
Amy Miller

Buyer's Agent in 2024
Amy Miller
ALL REAL ESTATE & INVESTMENTS
(407) 917-8206
4 in this area
547 Total Sales
-
Erica Garcia
E
Buyer Co-Listing Agent in 2024
Erica Garcia
ALL REAL ESTATE & INVESTMENTS
(407) 476-5773
1 in this area
7 Total Sales
-
David Woolford

Seller's Agent in 2021
David Woolford
CHARLES RUTENBERG REALTY ORLANDO
(407) 897-5400
1 in this area
70 Total Sales
Map
Source: Stellar MLS
MLS Number: O5926736
APN: 17-22-26-0805-000-10500
- 875 High Pointe Cir
- 922 Hatteras Ave
- 905 Hatteras Ave
- 834 High Pointe Cir
- 974 Forest Hill Dr
- 906 Elm Forest Dr
- 1602 Presidio Dr
- 406 Bramble Way
- 181 Sutter Dr
- 297 Sky Valley St
- 1584 Silhouette Dr
- 1371 Hillview Dr
- 1505 Sundown Ln
- 1532 Nightfall Dr
- 1836 Ridge Valley St
- 300 E Washington St
- 2126 Ridge Pointe Ln
- 2110 Old Hollow Ln
- 2161 Cedar Springs Way
- 2147 Timber Creek Ln
