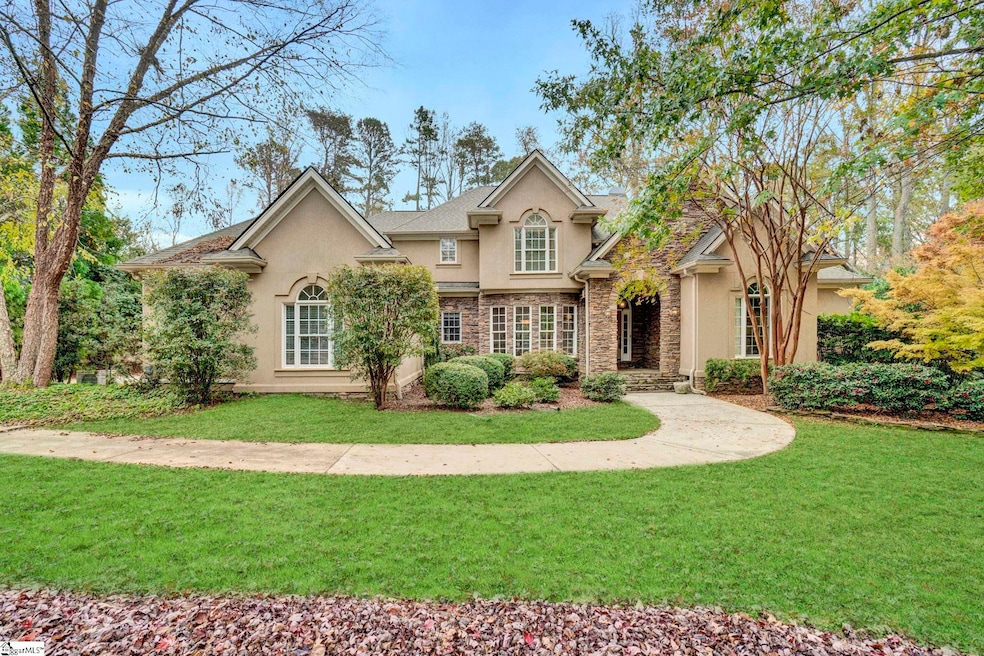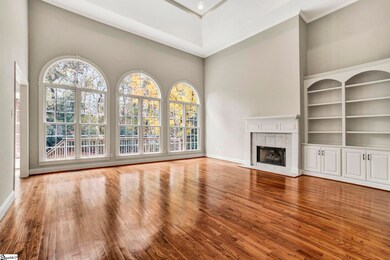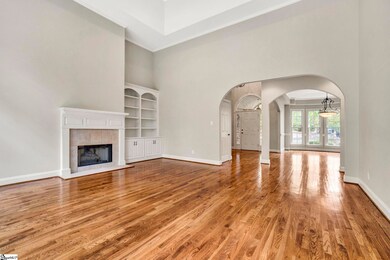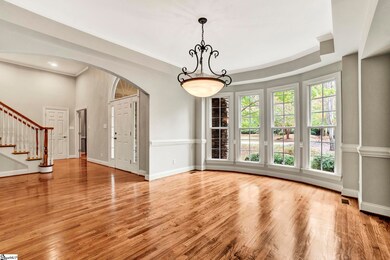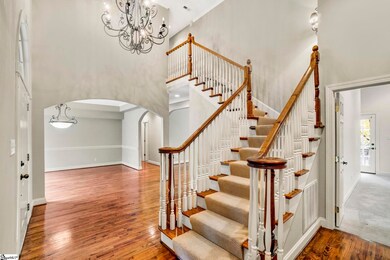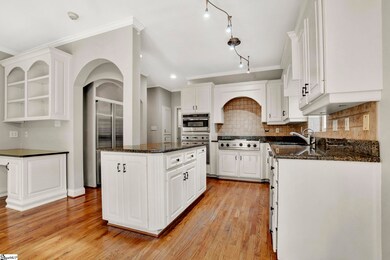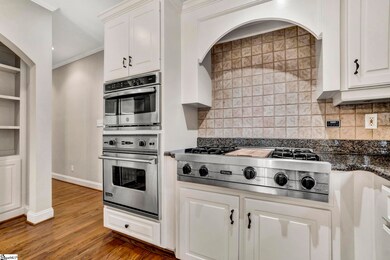
869 Inverness Cir Spartanburg, SC 29306
Highlights
- Spa
- Open Floorplan
- Deck
- Dorman High School Rated A-
- Dual Staircase
- Traditional Architecture
About This Home
As of January 2025Situated in 24/7 Guarded and Gated, Carolina Country Club, this gorgeous home is ready for you! Walk through the front door and you are greeted by the spacious entry way with soaring ceilings, a winding staircase and tons of natural light- what a way to welcome your guests. Looking for a quiet place to work from home? You found it tucked off the entryway. The study features custom book cases and gorgeous wallpaper. Directly adjacent is the dining room with space for an 8 person table just in time for the holidays. Flow easily into the massive living space, complete with gorgeous built-in shelving, cathedral ceilings and a wall of windows overlooking your lush backyard. Continuing into the Keeping Room, this space is a great for the kiddos to while cooking dinner or friends and family to sit and visit while entertaining. The kitchen is open to the keeping room and is the family chef’s dream. Whip up your favorite meal on the 6-burner Viking Range with built-in downdraft, bake cookies in the wall-mounted oven, and wrap it all up with doing dishes in the Miele Dishwasher. The sub-zero refrigerator is flanked by shelving to display cookbooks, your collection of China or just additional storage for kitchen appliances. The cabinets are all custom-fitted with pull-out organizers and the gorgeous countertops finish the space. Enjoy coffee at the breakfast table while reading the morning news or watching the birds. The back door flows perfectly from here to bring the living outside…relax on the large deck while you grill out burgers and let the dogs run in the massive backyard. Soak your cares away in the hot tub, which is privately situated and has it’s own walkway to come and go from the Primary Suite… Speaking of… the primary suite is truly a retreat featuring soaring ceilings, space for a king-sized bed and a sitting area. The en suite hosts a massive walk-in tiled shower with a bench seat, soak in the a bubble bath to unwind at the end of the day. Enjoy the extra long vanity with double sinks and a custom color to highlight the tile. Built-in closet shelving and organization makes picking out today’s outfit a breeze. Lastly, on the first floor, the large laundry room and mudroom makes this chore a breeze with cabinetry and a utility sink. Now, head upstairs, to 3 large secondary bedrooms. The first two flank a nice-sized bathroom and then across the hall is the third bedroom with its own en suite. The second floor can be accessed from the front staircase or the back staircase located in the keeping room. As an addition to your home, a perfectly situated workshop is located in the front corner of the garage. This space is heated and cooled and was previously used as an art studio. This home has fresh paint on the main level, updated lighting, a Stucco Warranty that will transfer and much more! Enjoy the proximity to shopping, restaurants, not to mention being able to join the amenities of neighborhood- the golf course, clubhouse, neighborhood pool, fitness center, plus easy access to Spartanburg but you are still tucked away from the hustle and bustle! Come and see your new home today!
Last Agent to Sell the Property
Allen Tate Company - Greer License #87149 Listed on: 11/06/2024

Home Details
Home Type
- Single Family
Est. Annual Taxes
- $3,869
Year Built
- Built in 2001
Lot Details
- 0.66 Acre Lot
- Level Lot
- Sprinkler System
- Few Trees
HOA Fees
- $156 Monthly HOA Fees
Home Design
- Traditional Architecture
- Architectural Shingle Roof
- Stone Exterior Construction
- Masonry
Interior Spaces
- 3,446 Sq Ft Home
- 3,400-3,599 Sq Ft Home
- 2-Story Property
- Open Floorplan
- Dual Staircase
- Bookcases
- Smooth Ceilings
- Cathedral Ceiling
- Ceiling Fan
- 2 Fireplaces
- Gas Log Fireplace
- Window Treatments
- Two Story Entrance Foyer
- Living Room
- Dining Room
- Home Office
- Workshop
- Crawl Space
- Fire and Smoke Detector
Kitchen
- Breakfast Room
- <<convectionOvenToken>>
- Gas Cooktop
- Range Hood
- <<builtInMicrowave>>
- Dishwasher
- Granite Countertops
- Disposal
Flooring
- Wood
- Carpet
- Ceramic Tile
Bedrooms and Bathrooms
- 4 Bedrooms | 1 Main Level Bedroom
- Walk-In Closet
- 3.5 Bathrooms
- Garden Bath
Laundry
- Laundry Room
- Laundry on main level
- Sink Near Laundry
- Washer and Electric Dryer Hookup
Attic
- Storage In Attic
- Pull Down Stairs to Attic
Parking
- 3 Car Attached Garage
- Workshop in Garage
- Garage Door Opener
Outdoor Features
- Spa
- Deck
- Front Porch
Schools
- Roebuck Elementary School
- Gable Middle School
- Dorman High School
Utilities
- Central Air
- Floor Furnace
- Heating System Uses Natural Gas
- Gas Water Heater
- Cable TV Available
Community Details
- Http://Www.Cccreoa.Org Rthompson@Aileronmanagement HOA
- Carolina Country Club Subdivision
- Mandatory home owners association
Listing and Financial Details
- Assessor Parcel Number 6-35-00-316.00
Ownership History
Purchase Details
Home Financials for this Owner
Home Financials are based on the most recent Mortgage that was taken out on this home.Purchase Details
Home Financials for this Owner
Home Financials are based on the most recent Mortgage that was taken out on this home.Purchase Details
Purchase Details
Purchase Details
Purchase Details
Purchase Details
Similar Homes in Spartanburg, SC
Home Values in the Area
Average Home Value in this Area
Purchase History
| Date | Type | Sale Price | Title Company |
|---|---|---|---|
| Deed | $655,000 | None Listed On Document | |
| Quit Claim Deed | -- | None Listed On Document | |
| Quit Claim Deed | -- | None Listed On Document | |
| Quit Claim Deed | -- | None Listed On Document | |
| Deed | -- | None Listed On Document | |
| Deed | -- | None Listed On Document | |
| Deed | -- | None Listed On Document | |
| Interfamily Deed Transfer | -- | None Available | |
| Deed | $422,000 | -- | |
| Deed | $415,000 | -- |
Mortgage History
| Date | Status | Loan Amount | Loan Type |
|---|---|---|---|
| Open | $100,000 | Credit Line Revolving | |
| Previous Owner | $100,000 | No Value Available | |
| Previous Owner | $320,000 | Unknown |
Property History
| Date | Event | Price | Change | Sq Ft Price |
|---|---|---|---|---|
| 01/03/2025 01/03/25 | Sold | $655,000 | -10.0% | $193 / Sq Ft |
| 11/06/2024 11/06/24 | For Sale | $728,000 | -- | $214 / Sq Ft |
Tax History Compared to Growth
Tax History
| Year | Tax Paid | Tax Assessment Tax Assessment Total Assessment is a certain percentage of the fair market value that is determined by local assessors to be the total taxable value of land and additions on the property. | Land | Improvement |
|---|---|---|---|---|
| 2024 | $3,914 | $23,520 | $2,880 | $20,640 |
| 2023 | $3,914 | $35,280 | $4,320 | $30,960 |
| 2022 | $2,812 | $26,268 | $3,600 | $22,668 |
| 2021 | $2,805 | $26,268 | $3,600 | $22,668 |
| 2020 | $2,773 | $17,512 | $2,400 | $15,112 |
| 2019 | $3,123 | $17,512 | $2,400 | $15,112 |
| 2018 | $3,114 | $17,512 | $2,400 | $15,112 |
| 2017 | $2,900 | $16,792 | $2,400 | $14,392 |
| 2016 | $2,898 | $16,792 | $2,400 | $14,392 |
| 2015 | $9,083 | $25,188 | $3,600 | $21,588 |
| 2014 | $8,783 | $25,188 | $3,600 | $21,588 |
Agents Affiliated with this Home
-
Keaira Huffman

Seller's Agent in 2025
Keaira Huffman
Allen Tate Company - Greer
(864) 415-3580
187 Total Sales
-
Will Gramling

Buyer's Agent in 2025
Will Gramling
Gramling Real Estate
(864) 316-3285
13 Total Sales
Map
Source: Greater Greenville Association of REALTORS®
MLS Number: 1541414
APN: 6-35-00-316.00
- 881 Inverness Cir
- 154 Birkdale Dr
- 608 Virginia Pine Ct
- 331 Hidden Creek Cir
- 340 Hidden Creek Cir
- 310 Hidden Creek Cir
- 236 Horseshoe Lake Dr
- 504 Carolina Club Dr
- 228 Indian Wells Dr
- 200 Indian Wells Dr
- 640 Innisbrook Ln
- 640 Innisbrook Lot 314 Ln
- 249 Indian Wells Dr
- 458 Carolina Club Dr
- 127 Turnberry Dr
- 228 Muirfield Dr
- 367 Waterhall Ln
- 1024 Longstone Way
- 309 Carolina Club Dr
- 201 Stoneridge Rd
