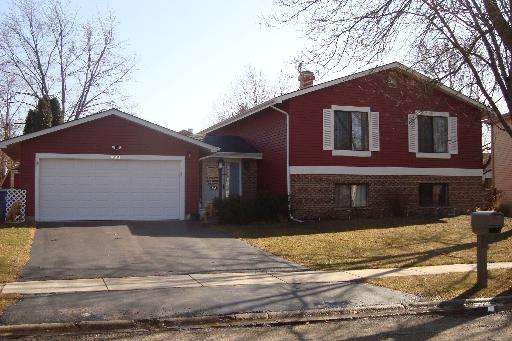
869 Lakeside Dr Bartlett, IL 60103
South Tri Village NeighborhoodHighlights
- Second Kitchen
- Fenced Yard
- In-Law or Guest Suite
- Bartlett High School Rated A-
- Attached Garage
- Patio
About This Home
As of June 2018RARE T RAISED RANCH- OVER 2600 SQ FT OF LIVING SPACE. NEW ROOF IN 2013. NEWER FURNACE AND WATER HEATER. 2 KITCHENS- 1 UPSTAIRS AND 1 DOWNSTAIRS. FULLY FENCED YARD WITH OVERSIZED PATIO AND SHED. ALL APPLIANCES STAY INCLUDING WASHER AND DRYER. GARAGED ATTACHED BUT NOT UNDER BEDROOM. HOME IS WELL MAINTAINED AND CARED FOR. PARKS, POND, AND PLAYGROUND NEARBY. NOT A SHORT SALE OR FORECLOSURE. FHA AND VA BUYERS WELCOME.
Last Agent to Sell the Property
RE/MAX Suburban License #471001253 Listed on: 03/19/2014

Home Details
Home Type
- Single Family
Est. Annual Taxes
- $8,434
Year Built
- 1977
Parking
- Attached Garage
- Parking Included in Price
- Garage Is Owned
Home Design
- Mid Level
- Slab Foundation
- Asphalt Shingled Roof
- Aluminum Siding
- Steel Siding
- Vinyl Siding
Interior Spaces
- Entrance Foyer
- Storm Screens
Kitchen
- Second Kitchen
- Breakfast Bar
- Oven or Range
- Dishwasher
- Disposal
Bedrooms and Bathrooms
- Primary Bathroom is a Full Bathroom
- In-Law or Guest Suite
Laundry
- Dryer
- Washer
Basement
- English Basement
- Finished Basement Bathroom
Utilities
- Forced Air Heating and Cooling System
- Heating System Uses Gas
Additional Features
- Patio
- Fenced Yard
Listing and Financial Details
- Homeowner Tax Exemptions
- $3,500 Seller Concession
Ownership History
Purchase Details
Home Financials for this Owner
Home Financials are based on the most recent Mortgage that was taken out on this home.Purchase Details
Home Financials for this Owner
Home Financials are based on the most recent Mortgage that was taken out on this home.Purchase Details
Home Financials for this Owner
Home Financials are based on the most recent Mortgage that was taken out on this home.Similar Home in Bartlett, IL
Home Values in the Area
Average Home Value in this Area
Purchase History
| Date | Type | Sale Price | Title Company |
|---|---|---|---|
| Warranty Deed | $280,000 | Fidelity National Title | |
| Interfamily Deed Transfer | -- | Lakeshore Title Agency | |
| Warranty Deed | $238,500 | Git |
Mortgage History
| Date | Status | Loan Amount | Loan Type |
|---|---|---|---|
| Open | $411,664 | New Conventional | |
| Closed | $266,000 | New Conventional | |
| Previous Owner | $228,000 | New Conventional | |
| Previous Owner | $226,575 | New Conventional | |
| Previous Owner | $146,500 | Unknown | |
| Previous Owner | $148,200 | Unknown | |
| Previous Owner | $150,000 | Unknown |
Property History
| Date | Event | Price | Change | Sq Ft Price |
|---|---|---|---|---|
| 06/15/2018 06/15/18 | Sold | $280,000 | -1.7% | $107 / Sq Ft |
| 05/11/2018 05/11/18 | Pending | -- | -- | -- |
| 05/01/2018 05/01/18 | Price Changed | $284,900 | -3.3% | $109 / Sq Ft |
| 04/24/2018 04/24/18 | For Sale | $294,500 | +23.5% | $113 / Sq Ft |
| 05/14/2014 05/14/14 | Sold | $238,500 | -2.7% | $91 / Sq Ft |
| 03/19/2014 03/19/14 | Pending | -- | -- | -- |
| 03/19/2014 03/19/14 | For Sale | $245,000 | -- | $94 / Sq Ft |
Tax History Compared to Growth
Tax History
| Year | Tax Paid | Tax Assessment Tax Assessment Total Assessment is a certain percentage of the fair market value that is determined by local assessors to be the total taxable value of land and additions on the property. | Land | Improvement |
|---|---|---|---|---|
| 2023 | $8,434 | $111,570 | $30,590 | $80,980 |
| 2022 | $8,078 | $99,430 | $28,430 | $71,000 |
| 2021 | $7,833 | $94,390 | $26,990 | $67,400 |
| 2020 | $7,631 | $91,560 | $26,180 | $65,380 |
| 2019 | $7,528 | $88,300 | $25,250 | $63,050 |
| 2018 | $7,323 | $83,410 | $23,460 | $59,950 |
| 2017 | $7,091 | $80,080 | $22,520 | $57,560 |
| 2016 | $6,959 | $76,490 | $21,510 | $54,980 |
| 2015 | $6,949 | $72,400 | $20,360 | $52,040 |
| 2014 | $6,207 | $68,140 | $19,840 | $48,300 |
| 2013 | $7,429 | $69,770 | $20,310 | $49,460 |
Agents Affiliated with this Home
-

Seller's Agent in 2018
Kevin Forkin
RE/MAX Suburban
(630) 291-7621
20 in this area
73 Total Sales
-
A
Seller Co-Listing Agent in 2018
Amy Will
Remax Suburban
-
A
Buyer's Agent in 2018
Austin Newbury
Suburban Life Realty, Ltd
Map
Source: Midwest Real Estate Data (MRED)
MLS Number: MRD08562141
APN: 01-01-109-005
- 937 Sandpiper Ct
- 1130 Sandpiper Ct
- 27W607 Devon Ave
- 1117 Sausalito Ct Unit 1117
- 753 Candleridge Ct Unit D1
- 719 Coral Ave
- 751 Sterling Ct Unit D1
- 385 Newport Ln Unit D1
- 665 Thorntree Ct Unit A1
- 554 Foxford Rd
- 6551 Center Ave
- 963 E Castlewood Ln
- 620 Mallard Ct Unit C1
- 322 S Prospect Ave
- 977 E Castlewood Ln
- 7N630 County Farm Rd
- 256 Mccook Ct
- 825 Prairie Ave
- 278 Broadmoor Ln
- 484 Valleyview Dr
