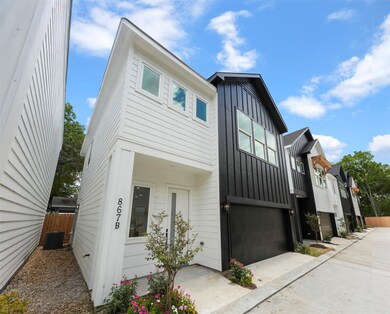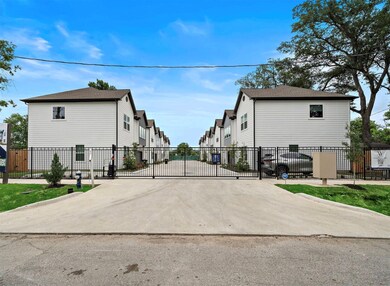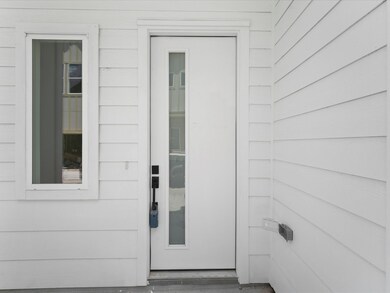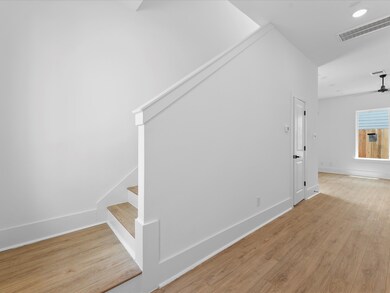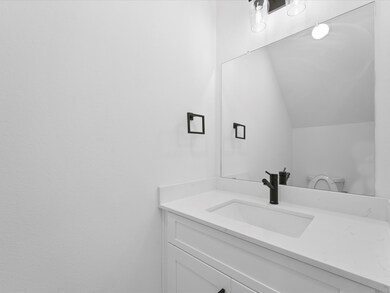
869 Mansfield St Unit A Houston, TX 77091
Acres Homes NeighborhoodHighlights
- New Construction
- Home Office
- Soaking Tub
- High Ceiling
- 2 Car Attached Garage
- Double Vanity
About This Home
As of April 2025Skyline Homes is one of Houston's premier builders. Mansfield Park is their newest gated community in the Highland Heights neighborhood. This 12 home development is situated minutes from Houston Heights, Shady Acres, and offers easy access to highways. The floor plan offers everything you want in a new home: high ceilings, tons of natural light, and backyards. The first floor living is perfect for entertaining and enjoying gatherings. The second floor has all three bedrooms, including the massive primary bedroom and spa like bathroom. The primary bath is equipped with a large soaking tub and gorgeous walk in shower. To see more schedule your private tour today!
Home Details
Home Type
- Single Family
Year Built
- Built in 2024 | New Construction
Lot Details
- 1,750 Sq Ft Lot
- Lot Dimensions are 34x50
HOA Fees
- $100 Monthly HOA Fees
Parking
- 2 Car Attached Garage
Home Design
- Slab Foundation
- Composition Roof
- Wood Siding
- Cement Siding
Interior Spaces
- 1,562 Sq Ft Home
- 2-Story Property
- High Ceiling
- Formal Entry
- Living Room
- Dining Room
- Home Office
- Utility Room
- Washer and Gas Dryer Hookup
- Fire and Smoke Detector
Kitchen
- Gas Oven
- Gas Range
- Microwave
- Dishwasher
- Kitchen Island
- Self-Closing Drawers and Cabinet Doors
- Disposal
Flooring
- Carpet
- Tile
- Vinyl Plank
- Vinyl
Bedrooms and Bathrooms
- 3 Bedrooms
- En-Suite Primary Bedroom
- Double Vanity
- Single Vanity
- Soaking Tub
- Bathtub with Shower
- Separate Shower
Eco-Friendly Details
- Energy-Efficient HVAC
- Energy-Efficient Insulation
Schools
- Highland Heights Elementary School
- Williams Middle School
- Washington High School
Utilities
- Central Heating and Cooling System
- Heating System Uses Gas
Community Details
- Kings Property Management Association
- Built by Skyline Homes
- Highland Heights Gardens Subdivision
Similar Homes in Houston, TX
Home Values in the Area
Average Home Value in this Area
Property History
| Date | Event | Price | Change | Sq Ft Price |
|---|---|---|---|---|
| 06/01/2025 06/01/25 | Rented | $2,250 | 0.0% | -- |
| 05/14/2025 05/14/25 | Under Contract | -- | -- | -- |
| 04/27/2025 04/27/25 | For Rent | $2,250 | 0.0% | -- |
| 04/23/2025 04/23/25 | Sold | -- | -- | -- |
| 03/26/2025 03/26/25 | Pending | -- | -- | -- |
| 03/10/2025 03/10/25 | For Sale | $289,000 | -- | $185 / Sq Ft |
Tax History Compared to Growth
Agents Affiliated with this Home
-
Leobell Martinez
L
Seller's Agent in 2025
Leobell Martinez
Compass RE Texas, LLC - Katy
(281) 725-7032
1 in this area
128 Total Sales
-
Ashwin Kewalramani

Seller's Agent in 2025
Ashwin Kewalramani
New Age
(713) 373-7401
43 in this area
205 Total Sales
-
Gabrielle Cos
G
Seller Co-Listing Agent in 2025
Gabrielle Cos
New Age
(713) 868-7226
35 in this area
161 Total Sales
-
Isaac Shin
I
Buyer's Agent in 2025
Isaac Shin
Compass RE Texas, LLC - Memorial
(832) 466-3808
29 Total Sales
-
Brittany Roberson
B
Buyer's Agent in 2025
Brittany Roberson
JLA Realty
1 in this area
9 Total Sales
Map
Source: Houston Association of REALTORS®
MLS Number: 67548737
- 867 Mansfield St Unit F
- 869 Mansfield St Unit E
- 853 Mansfield St Unit B
- 853 Mansfield St Unit F
- 853 Mansfield St Unit E
- 853 Mansfield St Unit A
- 853 Mansfield St Unit D
- 853 Mansfield St Unit C
- 864 Paul Quinn St Unit F
- 864 Paul Quinn St Unit C
- 849 Mansfield St Unit B
- 849 Mansfield St Unit E
- 849 Mansfield St Unit F
- 849 Mansfield St Unit A
- 849 Mansfield St Unit D
- 823 Mansfield St Unit E
- 00 Mansfield
- 835 Elkhart St Unit F
- 835 Elkhart St Unit C
- 835 Elkhart St Unit D

