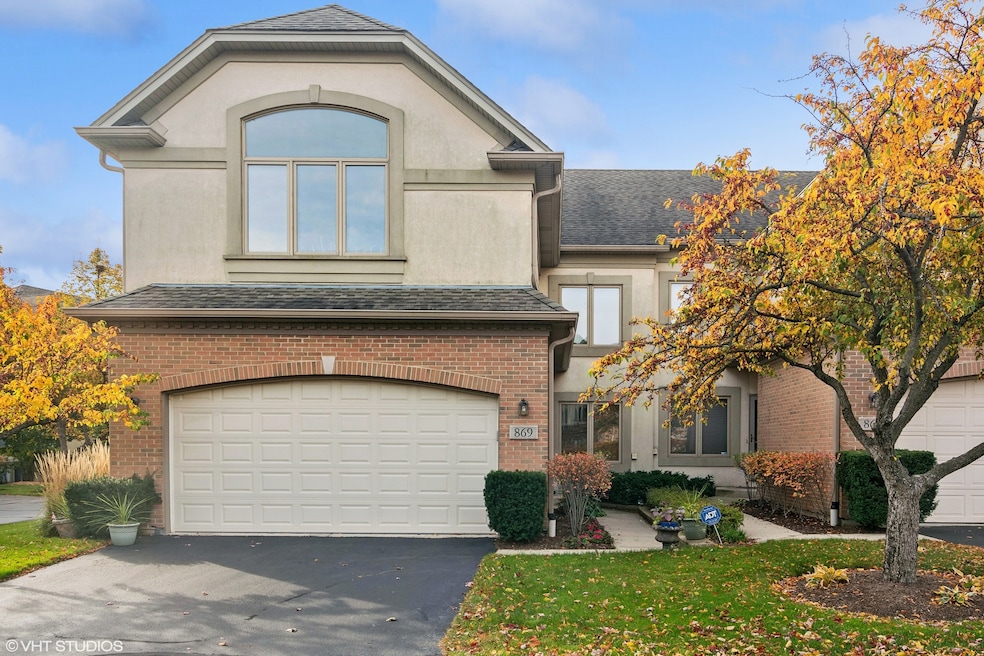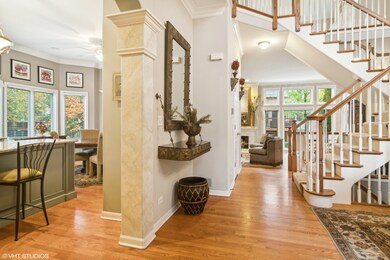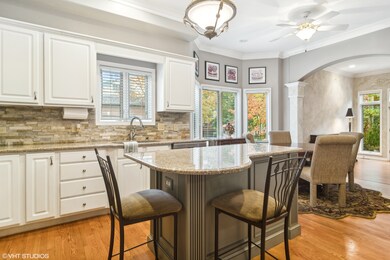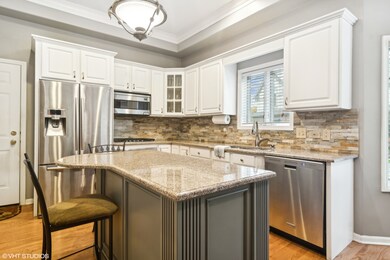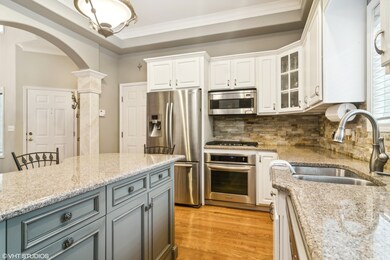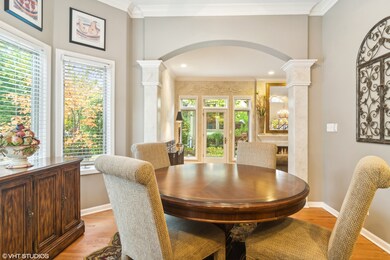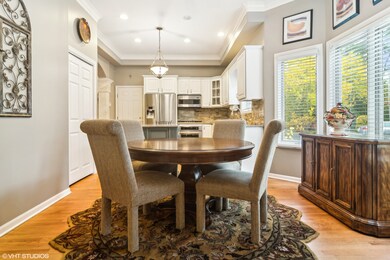
869 N Coolidge Ave Palatine, IL 60067
Baldwin NeighborhoodHighlights
- Loft with Fireplace
- Vaulted Ceiling
- Formal Dining Room
- Palatine High School Rated A
- Wood Flooring
- Cul-De-Sac
About This Home
As of January 2025Welcome to this end unit beauty, ideally located in sought-after Sutton Park near downtown Palatine. Step into the bright, airy entryway with loads of windows and soaring ceilings. The first floor open concept creates the ideal setting for entertaining guests with lively gatherings and dinner parties. The kitchen is fully equipped with stainless steel appliances, a granite center island, perfect for casual meals, an abundance of storage, as well as room for an eat-in table. The kitchen seamlessly connects to the living room, with access to the outside, where you can enjoy summer meals on your private patio. The large living room welcomes you to relax and spend evenings spent gathered around the toasty fireplace. The dining room, with two-story ceilings, has ample space for a large table. Upstairs, the primary bedroom is a sunlit retreat with room for a king bed, reading nook, a large walk-in closet, and a bright en-suite. Enjoy your private bathroom offering a double vanity, soaking tub and walk-in shower. A second, comfortable guest bedroom with walk-in closet, a lofted study area with another fireplace, plenty of storage closets, and a spacious full bathroom complete the second level. The finished downstairs bonus room offers an opportunity for a large secondary living area. Plenty of space for an additional family room, home office, exercise area, gaming space, or whatever may fit your lifestyle. The basement also features a generously sized laundry room, another full bathroom, and a large storage closet. The home is surrounded by an abundance of mature, natural growth, giving it a private and serene feel without sacrificing modern convenience. You will quickly fall in love with its location, giving you all the amenities just moments away including: downtown Palatine, the YMCA, access to I-90, Route 53, schools, parks, shops, restaurants, the Metra and more.
Last Agent to Sell the Property
@properties Christie's International Real Estate License #475126552 Listed on: 10/25/2024

Last Buyer's Agent
Holly Monaco
Redfin Corporation License #475187122

Townhouse Details
Home Type
- Townhome
Est. Annual Taxes
- $8,003
Year Built
- Built in 1999
HOA Fees
- $400 Monthly HOA Fees
Parking
- 2 Car Attached Garage
- Garage Transmitter
- Garage Door Opener
- Driveway
- Parking Included in Price
Home Design
- Brick Exterior Construction
- Asphalt Roof
- Concrete Perimeter Foundation
Interior Spaces
- 2,012 Sq Ft Home
- 2-Story Property
- Vaulted Ceiling
- Ceiling Fan
- Fireplace With Gas Starter
- Entrance Foyer
- Family Room
- Living Room with Fireplace
- Formal Dining Room
- Loft with Fireplace
- 2 Fireplaces
- Recreation Room
- Storage
Kitchen
- Breakfast Bar
- Range
- Microwave
- Dishwasher
- Disposal
Flooring
- Wood
- Carpet
Bedrooms and Bathrooms
- 2 Bedrooms
- 2 Potential Bedrooms
- Walk-In Closet
- Dual Sinks
- Soaking Tub
- Separate Shower
Laundry
- Laundry Room
- Dryer
- Washer
Finished Basement
- Basement Fills Entire Space Under The House
- Sump Pump
- Finished Basement Bathroom
Schools
- Gray M Sanborn Elementary School
- Walter R Sundling Middle School
- Palatine High School
Utilities
- Forced Air Heating and Cooling System
- Heating System Uses Natural Gas
- Lake Michigan Water
Additional Features
- Patio
- Cul-De-Sac
Listing and Financial Details
- Senior Tax Exemptions
- Homeowner Tax Exemptions
Community Details
Overview
- Association fees include insurance, exterior maintenance, lawn care, scavenger, snow removal
- 4 Units
- Manager Association, Phone Number (866) 473-2573
- Sutton Park Place Subdivision
- Property managed by Sutton Park Place
Pet Policy
- Dogs and Cats Allowed
Security
- Resident Manager or Management On Site
Ownership History
Purchase Details
Home Financials for this Owner
Home Financials are based on the most recent Mortgage that was taken out on this home.Purchase Details
Purchase Details
Purchase Details
Purchase Details
Home Financials for this Owner
Home Financials are based on the most recent Mortgage that was taken out on this home.Purchase Details
Home Financials for this Owner
Home Financials are based on the most recent Mortgage that was taken out on this home.Similar Homes in Palatine, IL
Home Values in the Area
Average Home Value in this Area
Purchase History
| Date | Type | Sale Price | Title Company |
|---|---|---|---|
| Warranty Deed | $460,000 | None Listed On Document | |
| Interfamily Deed Transfer | -- | None Available | |
| Deed | $205,000 | Golden Title | |
| Warranty Deed | $385,000 | -- | |
| Warranty Deed | $365,000 | -- | |
| Trustee Deed | $330,000 | -- |
Mortgage History
| Date | Status | Loan Amount | Loan Type |
|---|---|---|---|
| Open | $69,600 | New Conventional | |
| Previous Owner | $292,000 | Balloon | |
| Previous Owner | $148,000 | Credit Line Revolving | |
| Previous Owner | $263,700 | No Value Available |
Property History
| Date | Event | Price | Change | Sq Ft Price |
|---|---|---|---|---|
| 01/03/2025 01/03/25 | Sold | $460,000 | 0.0% | $229 / Sq Ft |
| 10/30/2024 10/30/24 | Pending | -- | -- | -- |
| 10/25/2024 10/25/24 | For Sale | $459,900 | -- | $229 / Sq Ft |
Tax History Compared to Growth
Tax History
| Year | Tax Paid | Tax Assessment Tax Assessment Total Assessment is a certain percentage of the fair market value that is determined by local assessors to be the total taxable value of land and additions on the property. | Land | Improvement |
|---|---|---|---|---|
| 2024 | $7,688 | $33,000 | $6,000 | $27,000 |
| 2023 | $7,688 | $33,000 | $6,000 | $27,000 |
| 2022 | $7,688 | $33,000 | $6,000 | $27,000 |
| 2021 | $6,869 | $27,144 | $6,653 | $20,491 |
| 2020 | $6,897 | $27,144 | $6,653 | $20,491 |
| 2019 | $6,899 | $30,228 | $6,653 | $23,575 |
| 2018 | $5,807 | $30,735 | $5,987 | $24,748 |
| 2017 | $9,371 | $30,735 | $5,987 | $24,748 |
| 2016 | $8,715 | $30,735 | $5,987 | $24,748 |
| 2015 | $6,954 | $27,195 | $5,470 | $21,725 |
| 2014 | $6,726 | $27,195 | $5,470 | $21,725 |
| 2013 | $6,710 | $27,195 | $5,470 | $21,725 |
Agents Affiliated with this Home
-
Amy Diamond

Seller's Agent in 2025
Amy Diamond
@ Properties
(847) 867-6997
11 in this area
319 Total Sales
-

Buyer's Agent in 2025
Holly Monaco
Redfin Corporation
(708) 691-8307
Map
Source: Midwest Real Estate Data (MRED)
MLS Number: 12193611
APN: 02-09-406-052-0000
- 874 W Goodrich Place Unit 52
- 1055 W Myrtle St
- 917 N Coolidge Ave
- 667 N Morrison Ave
- 880 N Quentin Rd
- 1124 W Colfax St
- 701 N Coolidge Ave
- 884 N Quentin Rd
- 671 N Maple Ave
- 1016 N Knollwood Dr
- 644 N Franklin Ave
- 805 W Poplar St
- 1213 W Northwest Hwy
- 552 N Quentin Rd
- 1112 N Perry Dr
- 550 N Quentin Rd
- 1242 N Knollwood Dr
- 457 N Cambridge Dr Unit 457
- 1295 N Sterling Ave Unit 19208
- 385 N Chalary Ct
