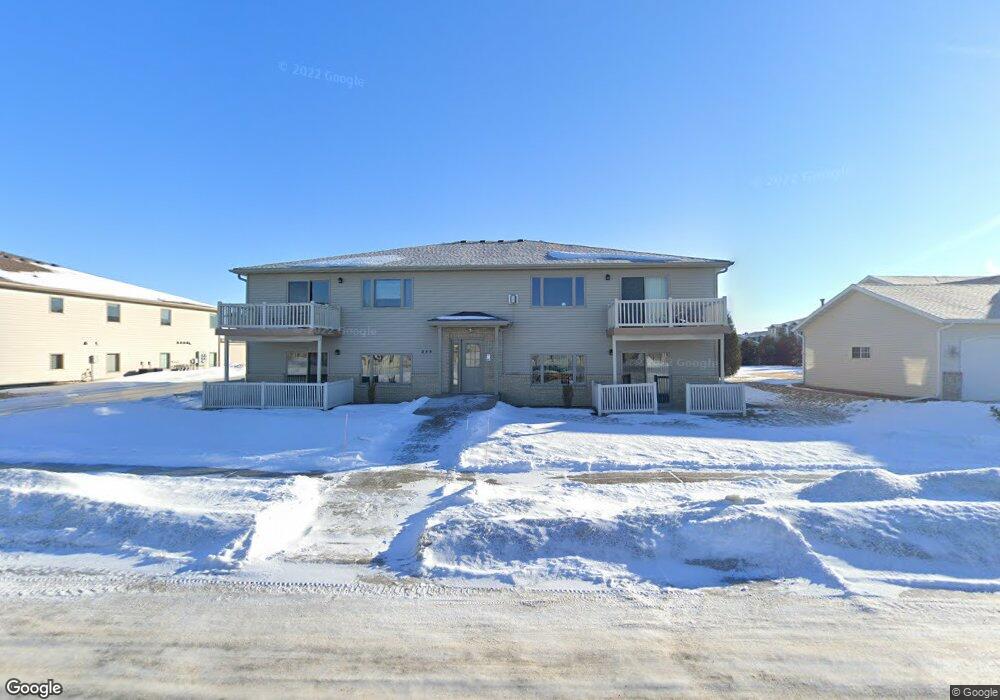869 San Angelo Dr Unit 2 Bismarck, ND 58504
Cottonwood NeighborhoodEstimated Value: $242,000 - $256,000
2
Beds
2
Baths
1,251
Sq Ft
$197/Sq Ft
Est. Value
About This Home
This home is located at 869 San Angelo Dr Unit 2, Bismarck, ND 58504 and is currently estimated at $246,894, approximately $197 per square foot. 869 San Angelo Dr Unit 2 is a home located in Burleigh County with nearby schools including Victor Solheim Elementary School, Wachter Middle School, and Bismarck High School.
Create a Home Valuation Report for This Property
The Home Valuation Report is an in-depth analysis detailing your home's value as well as a comparison with similar homes in the area
Home Values in the Area
Average Home Value in this Area
Tax History Compared to Growth
Tax History
| Year | Tax Paid | Tax Assessment Tax Assessment Total Assessment is a certain percentage of the fair market value that is determined by local assessors to be the total taxable value of land and additions on the property. | Land | Improvement |
|---|---|---|---|---|
| 2024 | $2,491 | $92,250 | $18,500 | $73,750 |
| 2023 | $2,379 | $92,250 | $18,500 | $73,750 |
| 2022 | $2,091 | $85,750 | $18,500 | $67,250 |
| 2021 | $2,173 | $84,750 | $17,500 | $67,250 |
| 2020 | $2,055 | $82,300 | $17,500 | $64,800 |
| 2019 | $2,009 | $84,850 | $0 | $0 |
| 2018 | $1,652 | $84,850 | $17,500 | $67,350 |
| 2017 | $1,606 | $84,850 | $17,500 | $67,350 |
| 2016 | $1,606 | $84,850 | $10,500 | $74,350 |
| 2014 | -- | $79,200 | $0 | $0 |
Source: Public Records
Map
Nearby Homes
- 883 San Angelo Dr Unit 1
- 872 San Angelo Dr Unit 3
- 2018 Santa Barbara Dr
- 991 Santa fe Ave Unit 1
- 232 Boeing Ave
- 804 Santa fe Ave
- 584 Cottonwood Loop
- 449 Napa Loop
- 1620 Wichita Dr
- 1417 S 3rd St
- 215 Laredo Dr
- 18/19 Boston Dr
- 16/17 Boston Dr
- 14/15 Boston Dr
- 12/13 Boston Dr
- 10/11 Boston Dr
- 20/21 Boston Dr
- 1119 University Dr Unit 826
- 328 Napa Loop
- 140 New Jersey St
- 869 San Angelo Dr Unit 4
- 869 San Angelo Dr Unit 3
- 869 San Angelo Dr Unit 1
- 869 San Angelo Dr
- 863 San Angelo Dr
- 875 San Angelo Dr Unit 4
- 875 San Angelo Dr Unit 3
- 875 San Angelo Dr Unit 2
- 875 San Angelo Dr Unit 1
- 875 San Angelo Dr
- 875 #4 San Angelo Dr
- 859 San Angelo Dr
- 883 San Angelo Dr Unit 4
- 883 San Angelo Dr Unit 3
- 883 San Angelo Dr Unit 2
- 883 San Angelo Dr
- 855 San Angelo Dr
- 836 Bridgeport Dr Unit 4
- 836 Bridgeport Dr Unit 3
- 836 Bridgeport Dr Unit 2
