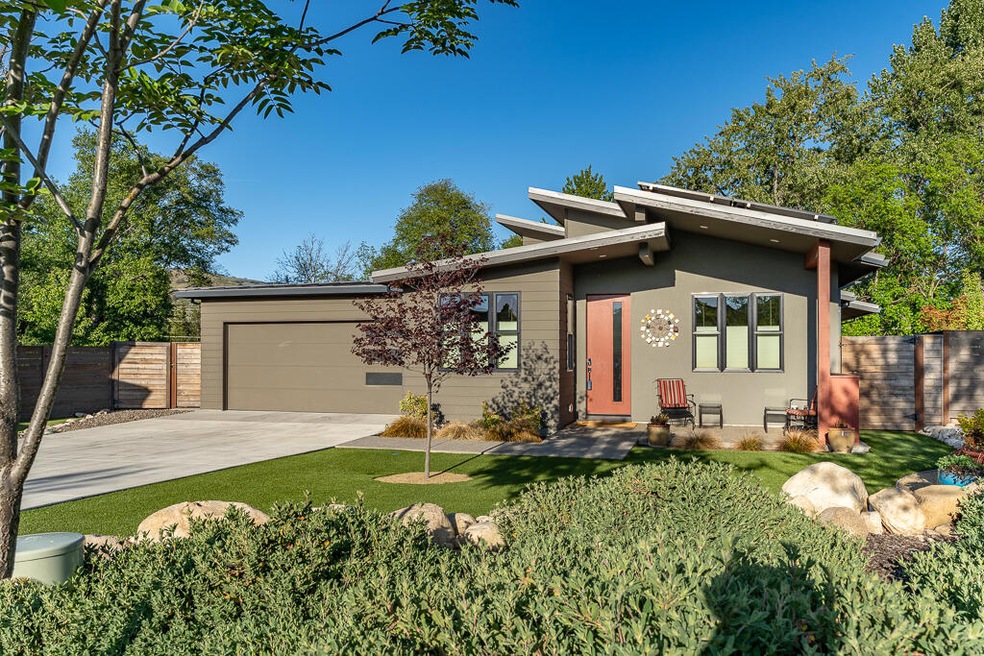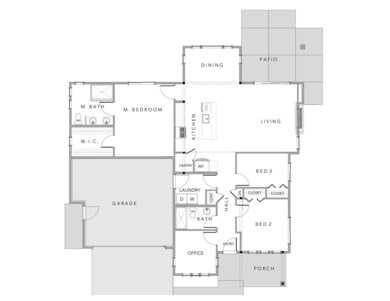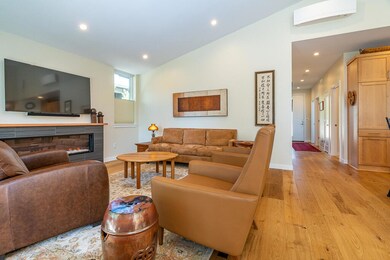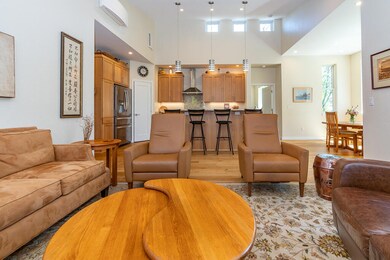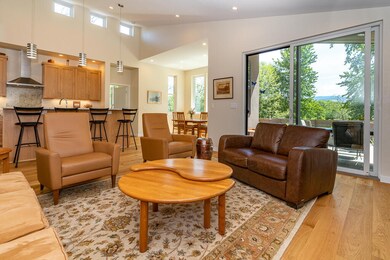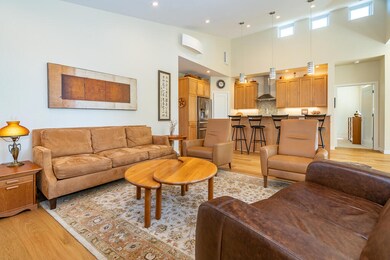
869 Sander Way Ashland, OR 97520
Quiet Village NeighborhoodHighlights
- Open Floorplan
- Creek or Stream View
- Earth Advantage Certified Home
- Helman Elementary School Rated A-
- ENERGY STAR Certified Homes
- 2-minute walk to Ashland Dog Park
About This Home
As of May 2024High-quality, single-level, custom home on a level lot, with gorgeous & abundant outdoor spaces. Conveniently located close to downtown Ashland's restaurants, theaters, & shops. The open floor plan offers beautiful light throughout, 3 bedrooms, an office & 2 baths, with an attached 2-car garage. Plus, there is a 48 sf. storage shed. The Great Room enjoys a FullView electronic fireplace with a copper mantle & has pastoral views of the Greenway & Cascade Mountains. The kitchen features custom birch cabinets, a breakfast bar, granite counters & a walk-in pantry. The dining area is spacious enough to seat 8. The Master Suite has a walk-in closet & shower. The sliding patio door opens to a spacious covered patio, a gas-fueled fire pit & a bocce ball court, & access to exquisite garden areas. Ashland Creek runs behind, enhancing the tranquil setting. A large covered front porch adds another sitting area to enjoy the views! Owned solar panels, so low electric bills! A truly magical property
Last Agent to Sell the Property
Sandy Royce
Royce Real Estate Services License #890400206 Listed on: 05/24/2022
Home Details
Home Type
- Single Family
Est. Annual Taxes
- $6,168
Year Built
- Built in 2018
Lot Details
- 6,534 Sq Ft Lot
- Fenced
- Drip System Landscaping
- Level Lot
- Garden
- Property is zoned R/1/5, R/1/5
HOA Fees
- $65 Monthly HOA Fees
Parking
- 2 Car Garage
- Garage Door Opener
- Driveway
Property Views
- Creek or Stream
- Mountain
- Territorial
- Neighborhood
Home Design
- Contemporary Architecture
- Frame Construction
- Metal Roof
- Concrete Perimeter Foundation
Interior Spaces
- 1,576 Sq Ft Home
- 1-Story Property
- Open Floorplan
- Wired For Data
- Ceiling Fan
- Electric Fireplace
- Double Pane Windows
- ENERGY STAR Qualified Windows
- Vinyl Clad Windows
- Great Room with Fireplace
- Dining Room
- Home Office
Kitchen
- Breakfast Bar
- Oven
- Range with Range Hood
- Microwave
- Dishwasher
- Kitchen Island
- Granite Countertops
- Disposal
Flooring
- Wood
- Carpet
- Tile
Bedrooms and Bathrooms
- 3 Bedrooms
- Linen Closet
- Walk-In Closet
- 2 Full Bathrooms
- Double Vanity
- Bathtub with Shower
Laundry
- Laundry Room
- Dryer
Home Security
- Carbon Monoxide Detectors
- Fire and Smoke Detector
Eco-Friendly Details
- Earth Advantage Certified Home
- ENERGY STAR Certified Homes
- Solar owned by seller
- Drip Irrigation
Outdoor Features
- Patio
- Fire Pit
- Shed
Schools
- Helman Elementary School
- Ashland Middle School
- Ashland High School
Utilities
- Ductless Heating Or Cooling System
- Cooling System Mounted To A Wall/Window
- Heating Available
Listing and Financial Details
- Exclusions: Washer/Dryer
- Tax Lot 104
- Assessor Parcel Number 1-1006081
Community Details
Overview
- Built by Suncrest Homes LLC
- Verde Village Phase 2 Subdivision
- On-Site Maintenance
- Maintained Community
Recreation
- Trails
Ownership History
Purchase Details
Home Financials for this Owner
Home Financials are based on the most recent Mortgage that was taken out on this home.Purchase Details
Home Financials for this Owner
Home Financials are based on the most recent Mortgage that was taken out on this home.Similar Homes in Ashland, OR
Home Values in the Area
Average Home Value in this Area
Purchase History
| Date | Type | Sale Price | Title Company |
|---|---|---|---|
| Warranty Deed | $790,000 | First American Title | |
| Warranty Deed | $776,500 | Ticor Title |
Mortgage History
| Date | Status | Loan Amount | Loan Type |
|---|---|---|---|
| Previous Owner | $726,198 | New Conventional |
Property History
| Date | Event | Price | Change | Sq Ft Price |
|---|---|---|---|---|
| 05/08/2024 05/08/24 | Sold | $790,000 | -1.1% | $501 / Sq Ft |
| 04/08/2024 04/08/24 | Pending | -- | -- | -- |
| 03/22/2024 03/22/24 | For Sale | $799,000 | +2.9% | $507 / Sq Ft |
| 05/04/2023 05/04/23 | Sold | $776,500 | -1.6% | $493 / Sq Ft |
| 04/15/2023 04/15/23 | Pending | -- | -- | -- |
| 04/06/2023 04/06/23 | For Sale | $789,000 | +5.2% | $501 / Sq Ft |
| 06/21/2022 06/21/22 | Sold | $750,000 | -5.7% | $476 / Sq Ft |
| 06/07/2022 06/07/22 | Pending | -- | -- | -- |
| 05/19/2022 05/19/22 | For Sale | $795,000 | +24.6% | $504 / Sq Ft |
| 12/10/2018 12/10/18 | Sold | $638,165 | -4.6% | $362 / Sq Ft |
| 02/10/2018 02/10/18 | Pending | -- | -- | -- |
| 12/01/2017 12/01/17 | For Sale | $669,000 | -- | $379 / Sq Ft |
Tax History Compared to Growth
Tax History
| Year | Tax Paid | Tax Assessment Tax Assessment Total Assessment is a certain percentage of the fair market value that is determined by local assessors to be the total taxable value of land and additions on the property. | Land | Improvement |
|---|---|---|---|---|
| 2025 | $6,819 | $439,790 | $186,930 | $252,860 |
| 2024 | $6,819 | $426,990 | $181,480 | $245,510 |
| 2023 | $6,597 | $414,560 | $176,190 | $238,370 |
| 2022 | $6,385 | $414,560 | $176,190 | $238,370 |
| 2021 | $6,168 | $402,490 | $171,050 | $231,440 |
| 2020 | $5,994 | $390,770 | $166,060 | $224,710 |
| 2019 | $5,900 | $368,340 | $156,520 | $211,820 |
| 2018 | $487 | $0 | $0 | $0 |
| 2017 | $0 | $0 | $0 | $0 |
Agents Affiliated with this Home
-

Seller's Agent in 2024
Ryan Lamanna
Cascade Hasson Sotheby's International Realty
(541) 699-1930
3 in this area
88 Total Sales
-
R
Buyer's Agent in 2024
Rachel Whitley
Gateway Real Estate
(541) 941-0007
1 in this area
62 Total Sales
-
S
Seller's Agent in 2023
Sandy Royce
Royce Real Estate Services
-
C
Seller Co-Listing Agent in 2023
Carly Street
Gateway Real Estate
(541) 227-4346
5 in this area
73 Total Sales
-

Buyer's Agent in 2023
Staci Drewien
eXp Realty, LLC
(541) 840-8659
2 in this area
139 Total Sales
-

Buyer's Agent in 2022
Jamie Batte
eXp Realty, LLC
(541) 890-1089
1 in this area
195 Total Sales
Map
Source: Oregon Datashare
MLS Number: 220145982
APN: 11006081
- 346 Stoneridge Ave
- 345 Fair Oaks Ave
- 158 Mountain View Dr
- 520 Helman St
- 166 Mountain View Dr
- 767 Oak St
- 595 Elizabeth Ave
- 444 Willow St
- 332 Randy St
- 363 Otis St
- 356 Randy St
- 165 Orange Ave
- 364 Randy St
- 893 Plum Ridge Dr
- 662 Vansant St
- 393 N Laurel St
- 566 Coffee Ln
- 562 Coffee Ln
- 0 Helman St Unit 220206619
- 597 Mariposa Ct Unit 14
