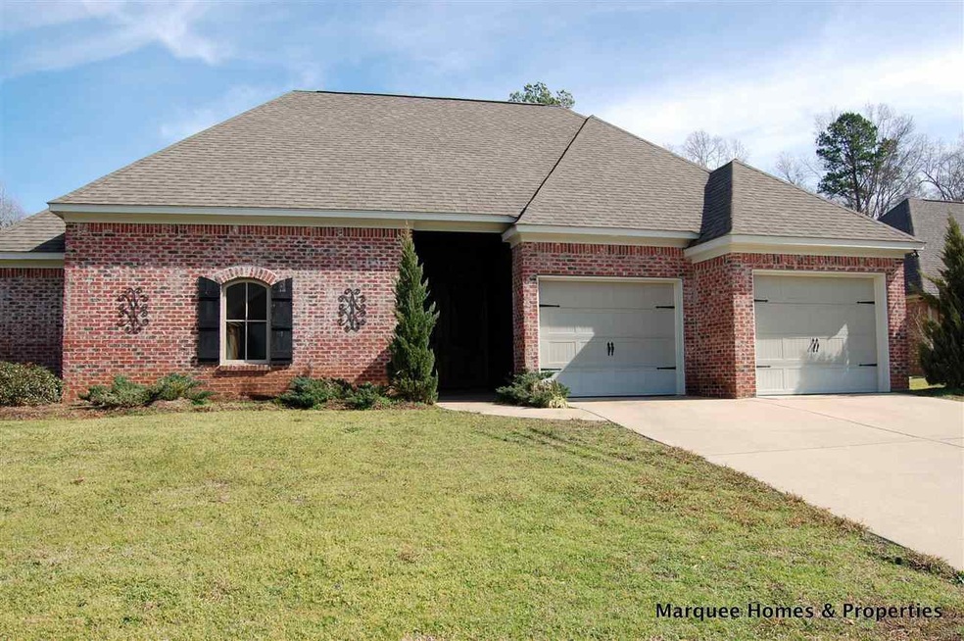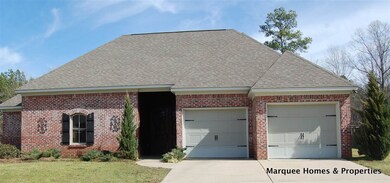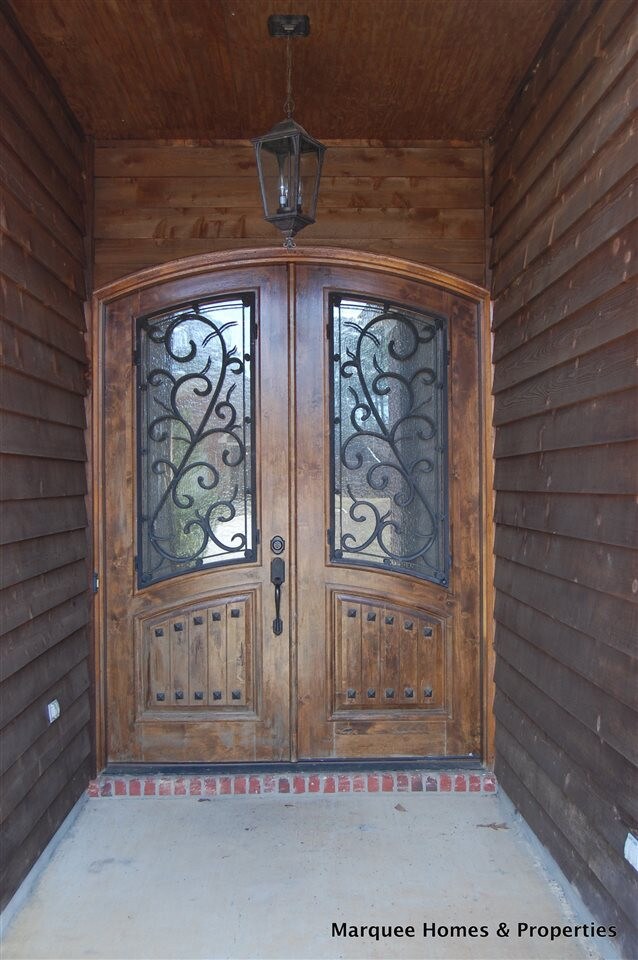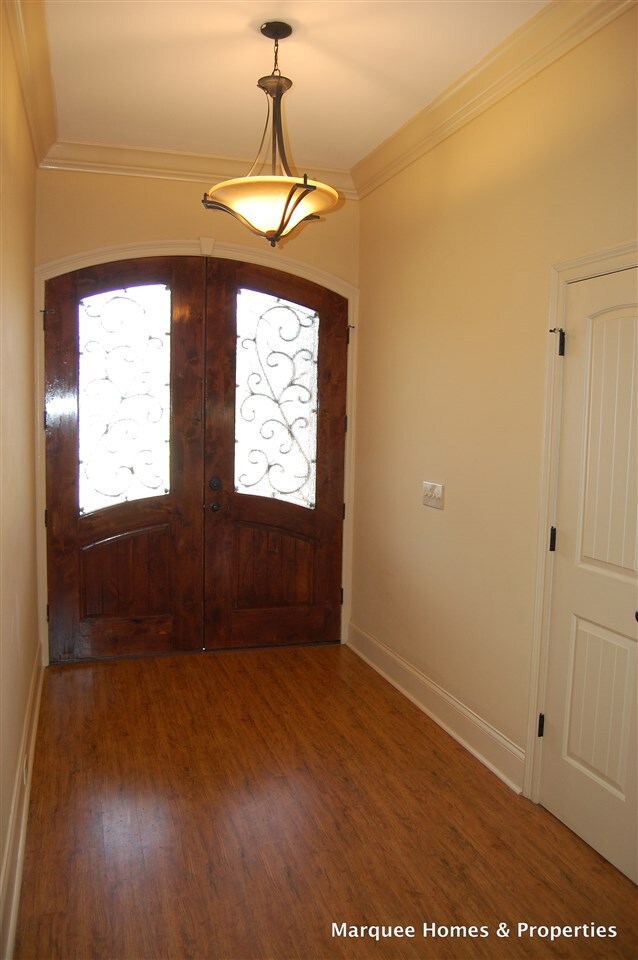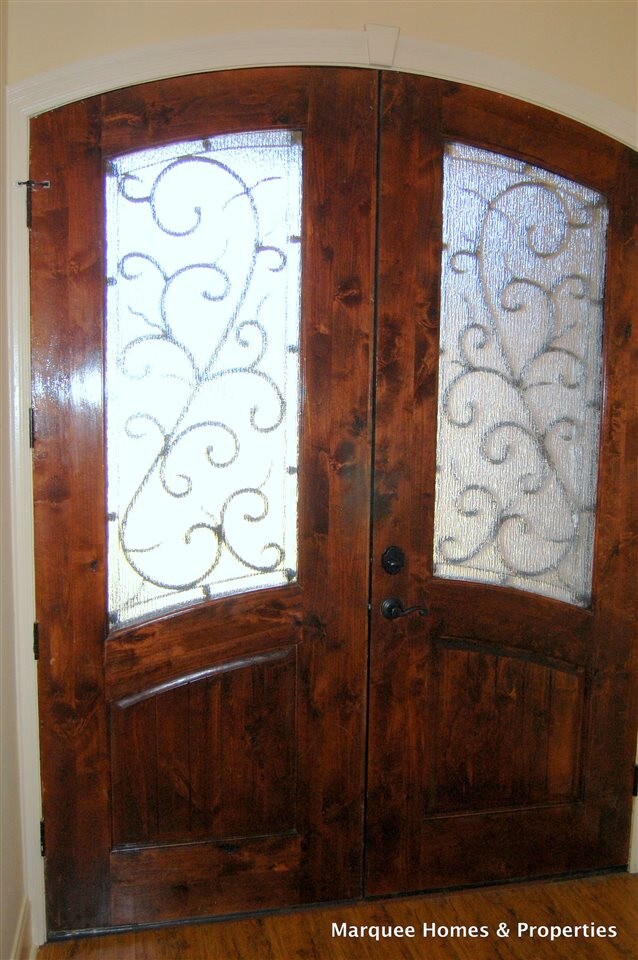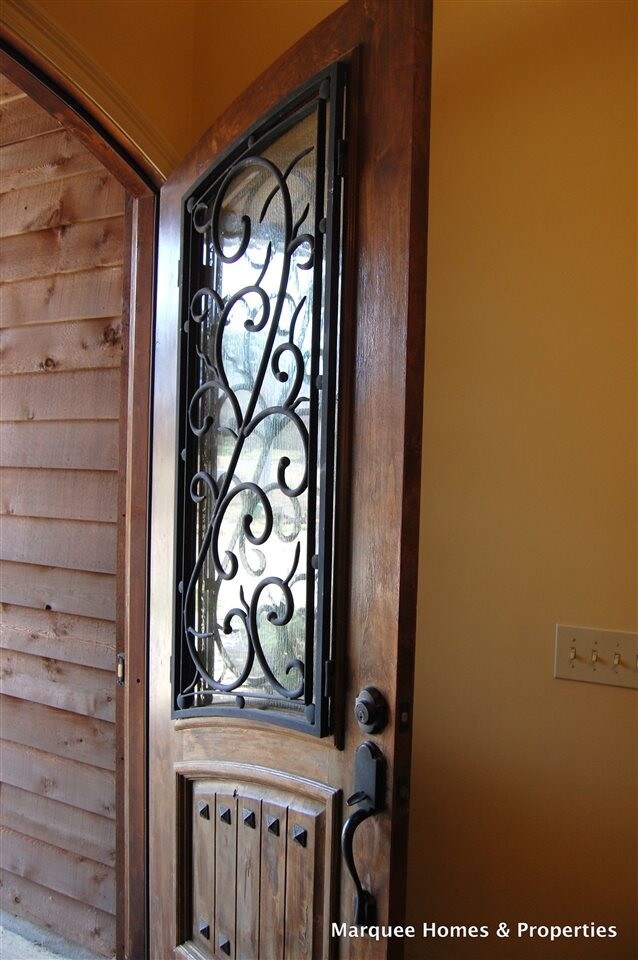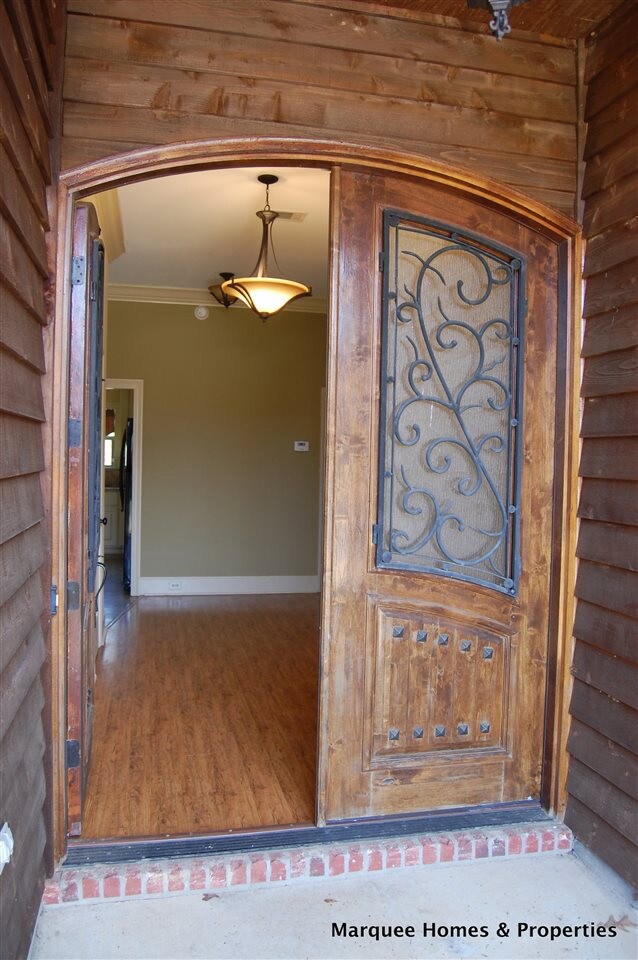
869 Willow Grande Cir Brandon, MS 39047
Estimated Value: $275,152 - $293,000
Highlights
- Golf Course Community
- Clubhouse
- Traditional Architecture
- Northwest Rankin Elementary School Rated A
- Multiple Fireplaces
- Wood Flooring
About This Home
As of July 2016This is the home you have been waiting for in Willow Grande of Castlewoods in Brandon! Wonderful location in this subdivision with wooded area behind home and full wood privacy fence. BEAUTIFUL 3 bedroom, 2 bath SPLIT-PLAN home easy to maintain scored concrete floors throughout. Gorgeous double front entry CUSTOM made DOORS w/iron greet visitors. OPEN FLOOR PLAN w/nice kitchen area, EAT-IN BAR with BRICK ACCENTS, pantry, dining area and greatroom w/ warm welcoming GAS LOG FIREPLACE. Large master bedroom. Master bath has JETTED-TUB, large shower w/seat, double vanity, built-ins and big walk-in closet. This area of Castlewoods is available for 100% financing available through Rural Development to qualified buyers!
Last Agent to Sell the Property
Becki Ferguson
Bella Real Estate Group License #B21792 Listed on: 02/17/2016
Home Details
Home Type
- Single Family
Est. Annual Taxes
- $1,565
Year Built
- Built in 2010
Lot Details
- Property is Fully Fenced
- Wood Fence
Parking
- 2 Car Attached Garage
- Parking Pad
- Garage Door Opener
Home Design
- Traditional Architecture
- Brick Exterior Construction
- Slab Foundation
- Architectural Shingle Roof
Interior Spaces
- 1,685 Sq Ft Home
- 1-Story Property
- High Ceiling
- Ceiling Fan
- Multiple Fireplaces
- Insulated Windows
- Entrance Foyer
- Storage
Kitchen
- Electric Oven
- Electric Cooktop
- Recirculated Exhaust Fan
- Microwave
- Dishwasher
- Disposal
Flooring
- Wood
- Carpet
- Stone
- Stamped
Bedrooms and Bathrooms
- 3 Bedrooms
- Walk-In Closet
- 2 Full Bathrooms
- Double Vanity
Outdoor Features
- Slab Porch or Patio
Schools
- Northwest Middle School
- Northwest Rankin High School
Utilities
- Central Heating and Cooling System
- Heating System Uses Natural Gas
- Gas Water Heater
Listing and Financial Details
- Assessor Parcel Number 28121-I11C000004 00320
Community Details
Recreation
- Golf Course Community
- Tennis Courts
- Community Playground
- Community Pool
- Hiking Trails
- Bike Trail
Additional Features
- Castlewoods Subdivision
- Clubhouse
Ownership History
Purchase Details
Purchase Details
Home Financials for this Owner
Home Financials are based on the most recent Mortgage that was taken out on this home.Purchase Details
Home Financials for this Owner
Home Financials are based on the most recent Mortgage that was taken out on this home.Similar Homes in Brandon, MS
Home Values in the Area
Average Home Value in this Area
Purchase History
| Date | Buyer | Sale Price | Title Company |
|---|---|---|---|
| Henderson Tarsha Mcgill | -- | None Available | |
| Mcgill Tarsha Y | -- | Attorney | |
| Apperson Jodie | -- | -- |
Property History
| Date | Event | Price | Change | Sq Ft Price |
|---|---|---|---|---|
| 07/05/2016 07/05/16 | Sold | -- | -- | -- |
| 06/14/2016 06/14/16 | Pending | -- | -- | -- |
| 02/17/2016 02/17/16 | For Sale | $199,000 | +10.6% | $118 / Sq Ft |
| 05/30/2013 05/30/13 | Sold | -- | -- | -- |
| 05/06/2013 05/06/13 | Pending | -- | -- | -- |
| 02/21/2013 02/21/13 | For Sale | $179,900 | -- | $106 / Sq Ft |
Tax History Compared to Growth
Tax History
| Year | Tax Paid | Tax Assessment Tax Assessment Total Assessment is a certain percentage of the fair market value that is determined by local assessors to be the total taxable value of land and additions on the property. | Land | Improvement |
|---|---|---|---|---|
| 2024 | $1,699 | $18,557 | $0 | $0 |
| 2023 | $1,580 | $17,458 | $0 | $0 |
| 2022 | $1,554 | $17,458 | $0 | $0 |
| 2021 | $1,554 | $17,458 | $0 | $0 |
| 2020 | $1,554 | $17,458 | $0 | $0 |
| 2019 | $1,405 | $15,650 | $0 | $0 |
| 2018 | $1,374 | $15,650 | $0 | $0 |
| 2017 | $1,374 | $15,650 | $0 | $0 |
| 2016 | $1,264 | $15,340 | $0 | $0 |
| 2015 | $1,564 | $15,340 | $0 | $0 |
| 2014 | $2,297 | $23,010 | $0 | $0 |
| 2013 | -- | $23,010 | $0 | $0 |
Agents Affiliated with this Home
-
B
Seller's Agent in 2016
Becki Ferguson
Bella Real Estate Group
-
Melissa Keyes
M
Buyer's Agent in 2016
Melissa Keyes
Marketplace Real Estate
(601) 941-3582
35 Total Sales
-
S
Seller's Agent in 2013
Shirley Roe
Havard Real Estate Group, LLC
(601) 668-7664
1 Total Sale
-
Janie Carter
J
Buyer's Agent in 2013
Janie Carter
Maselle & Associates Inc
(601) 954-7474
67 Total Sales
Map
Source: MLS United
MLS Number: 1283102
APN: I11C-000004-00320
- 812 Willow Grande Cir
- 862 Willow Grande Cir
- 109 Willow Place
- 105 Willow Place
- 108 Willow Crest Cir
- 112 Willow Crest Cir
- 162 Apple Blossom Dr
- 507 Plum Grove
- 523 Willow Valley Cir
- 152 Woodlands Glen Cir
- 528 Willow Valley Cir
- 168 Woodlands Glen Cir
- 307 Meadowview Ln
- 126 Woodlands Glen Cir
- 174 Woodlands Glen Cir
- 347 Oakville Cir
- 0 Joe Myers Rd Unit 4092956
- 513 Windsor Dr
- 221 Boxwood Cir
- 406 W Cowan Creek Cove
- 869 Willow Grande Cir
- 867 Willow Grande Cir
- 875 Willow Grande Cir
- 870 Willow Grande Cir
- 865 Willow Grande Cir
- 873 Willow Grande Cir
- 868 Willow Grande Cir
- 866 Willow Grande Cir
- 864 Willow Grande Cir
- 863 Willow Grande Cir
- 790 Castlewoods Blvd
- 808 Willow Grande Cir
- 790 Castlewood Blvd
- 806 Willow Grande Cir
- 877 Willow Grande Cir
- 861 Willow Grande Cir
- 788 Castlewoods Blvd
- 876 Willow Grande Cir
- 860 Willow Grande Cir
- 879 Willow Grande Cir
