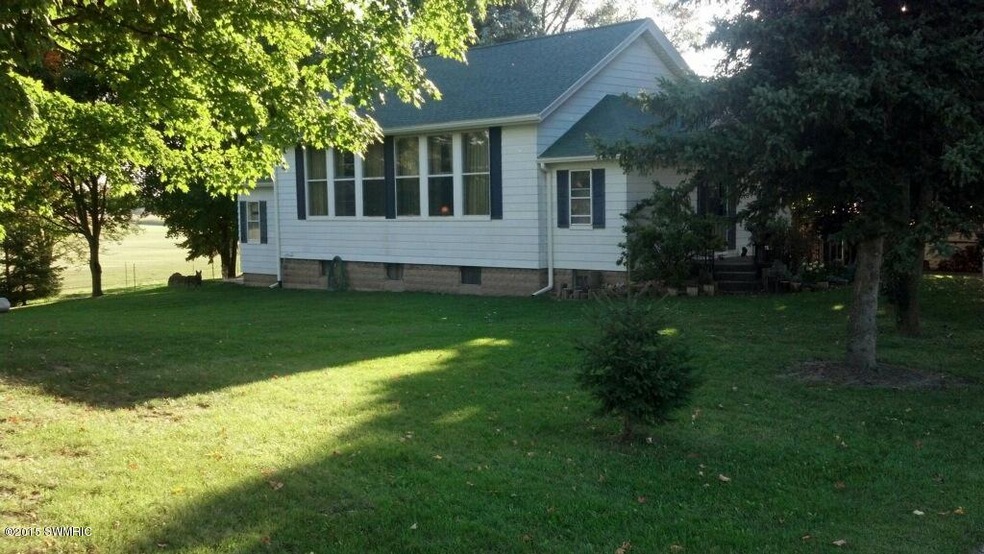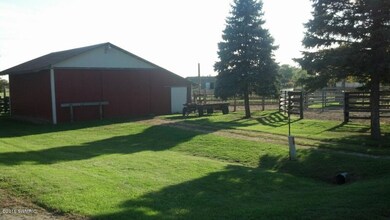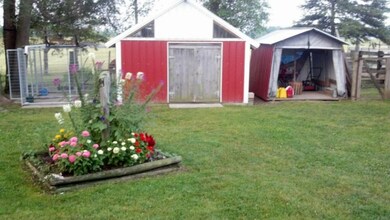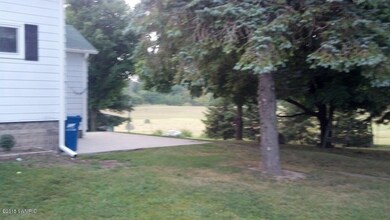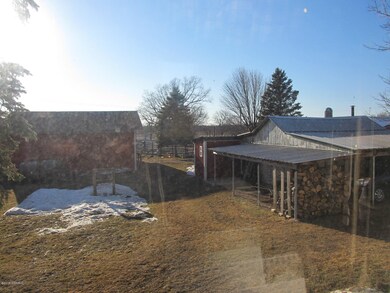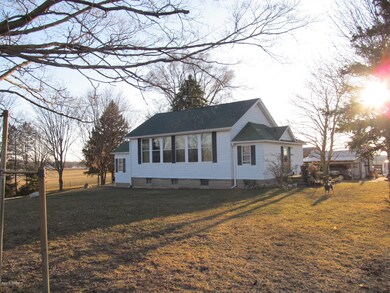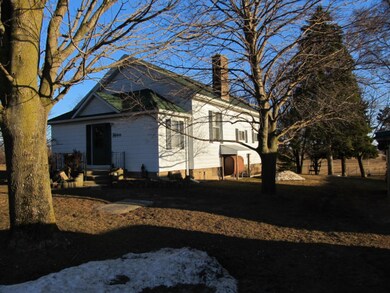
8690 W 40th St Fremont, MI 49412
Estimated Value: $233,597 - $286,000
Highlights
- Stables
- Fireplace in Primary Bedroom
- Pole Barn
- Pathfinder Elementary School Rated A-
- Wood Burning Stove
About This Home
As of May 2015Unique find with this solid structure! Home was once a one room school house. Situated on a perfect lot with country views close to the town of Fremont. Tons of space outside with a four stall horse barn, work shed, pole barn, movable storage shed, and carport with even more storage. Also has chicken coops and space for a vegetable garden. The house is surrounded by flowers. Soaring ceilings inside with large windows for the summer breeze to sweep through on those hot nights. Main bath and master bath have been redone. This house has storage galore with room to spare. Lower level has den/study, laundry, third bedroom and another area for a work bench. Upgrades include new well in 2005, new roof in 2013, and 200 amp service upgrade. Make your appointment today to see this beauty!
Home Details
Home Type
- Single Family
Est. Annual Taxes
- $1,135
Year Built
- Built in 1800
Lot Details
- 1.2 Acre Lot
- Lot Dimensions are 264 x 198
- Shrub
- Garden
Parking
- 4 Car Detached Garage
Home Design
- Composition Roof
- Vinyl Siding
Interior Spaces
- 1-Story Property
- Wood Burning Stove
- Window Treatments
- Mud Room
- Family Room with Fireplace
- Living Room with Fireplace
- Dining Area
- Den with Fireplace
- Recreation Room with Fireplace
Kitchen
- Eat-In Kitchen
- Oven
- Stove
- Range
- Microwave
- Dishwasher
- Snack Bar or Counter
- Fireplace in Kitchen
Bedrooms and Bathrooms
- 3 Bedrooms | 2 Main Level Bedrooms
- Fireplace in Primary Bedroom
- 2 Full Bathrooms
- Fireplace in Bathroom
Laundry
- Laundry on main level
- Dryer
- Washer
Basement
- Basement Fills Entire Space Under The House
- 1 Bedroom in Basement
Outdoor Features
- Pole Barn
- Shed
Horse Facilities and Amenities
- Stables
Utilities
- Heating System Uses Oil
- Heating System Uses Wood
- Gravity Heating System
- Power Generator
- Well
- Septic System
Ownership History
Purchase Details
Home Financials for this Owner
Home Financials are based on the most recent Mortgage that was taken out on this home.Purchase Details
Home Financials for this Owner
Home Financials are based on the most recent Mortgage that was taken out on this home.Similar Homes in Fremont, MI
Home Values in the Area
Average Home Value in this Area
Purchase History
| Date | Buyer | Sale Price | Title Company |
|---|---|---|---|
| Westcomb Damian | -- | -- | |
| Westcomb Damian | $110,750 | Metropolitan Title Company | |
| Westcomb Damian | $110,800 | -- |
Mortgage History
| Date | Status | Borrower | Loan Amount |
|---|---|---|---|
| Closed | Westcomb Damian | $62,400 | |
| Previous Owner | Westcomb Damian E | $68,498 | |
| Previous Owner | Westcomb Damian | $88,600 | |
| Closed | Westcomb Damian | $22,150 |
Property History
| Date | Event | Price | Change | Sq Ft Price |
|---|---|---|---|---|
| 05/28/2015 05/28/15 | Sold | $102,900 | -6.4% | $56 / Sq Ft |
| 04/14/2015 04/14/15 | Pending | -- | -- | -- |
| 03/30/2015 03/30/15 | For Sale | $109,900 | -- | $60 / Sq Ft |
Tax History Compared to Growth
Tax History
| Year | Tax Paid | Tax Assessment Tax Assessment Total Assessment is a certain percentage of the fair market value that is determined by local assessors to be the total taxable value of land and additions on the property. | Land | Improvement |
|---|---|---|---|---|
| 2024 | $6 | $77,600 | $0 | $0 |
| 2023 | $622 | $69,600 | $0 | $0 |
| 2022 | $1,784 | $60,600 | $0 | $0 |
| 2021 | $1,751 | $50,600 | $0 | $0 |
| 2020 | $1,619 | $47,200 | $0 | $0 |
| 2019 | $1,543 | $46,300 | $0 | $0 |
| 2018 | $1,513 | $46,000 | $0 | $0 |
| 2017 | $1,497 | $44,900 | $0 | $0 |
| 2016 | $1,352 | $44,300 | $0 | $0 |
| 2015 | -- | $38,900 | $0 | $0 |
| 2014 | -- | $39,300 | $0 | $0 |
Agents Affiliated with this Home
-
Lisa Vela
L
Seller's Agent in 2015
Lisa Vela
Five Star Real Estate
(231) 557-9133
323 Total Sales
-
R
Buyer's Agent in 2015
Robert Burcham
Greenridge Town & Country Real
Map
Source: Southwestern Michigan Association of REALTORS®
MLS Number: 15013364
APN: 13-32-100-004
- 701 Peach Ln
- 705 Peach Ln
- 1305 Pineview Ln
- 7253 Skeels Rd
- 6021 S Fitzgerald Ave
- 504 Country View Ln
- 8470 Skeels Rd
- 1215 Castle Dr Unit 38
- 887 Rex St
- 222 N Stone Rd
- 945 Valley Ave
- 219 W Main St
- 26 N Linden Ave
- 13 Fremont Ave
- 28 Fremont Ave
- 834 N Michigan St
- 6180 S Green Ave
- 841 N Weaver Ave
- 206 W 44th St
- 6861 E Meinert Rd
- 8690 W 40th St
- 8714 W 40th St
- 8671 W 40th St
- 4125 S Dickinson Ave
- 8877 W 40th St
- 3960 S Fitzgerald Ave
- 8324 W 40th St
- 4428 S Dickinson Ave
- 4456 S Dickinson Ave
- 4439 S Dickinson Ave
- 8235 W 40th St
- 4030 Lupin Ave
- 4267 Lupin Ave
- 3550 S Fitzgerald Ave
- 3934 S van Wagoner Ave
- 3989 S van Wagoner Ave
- 9274 W 40th St
- 3793 S van Wagoner Ave
- 9323 W 40th St
- 4683 S Dickinson Ave
