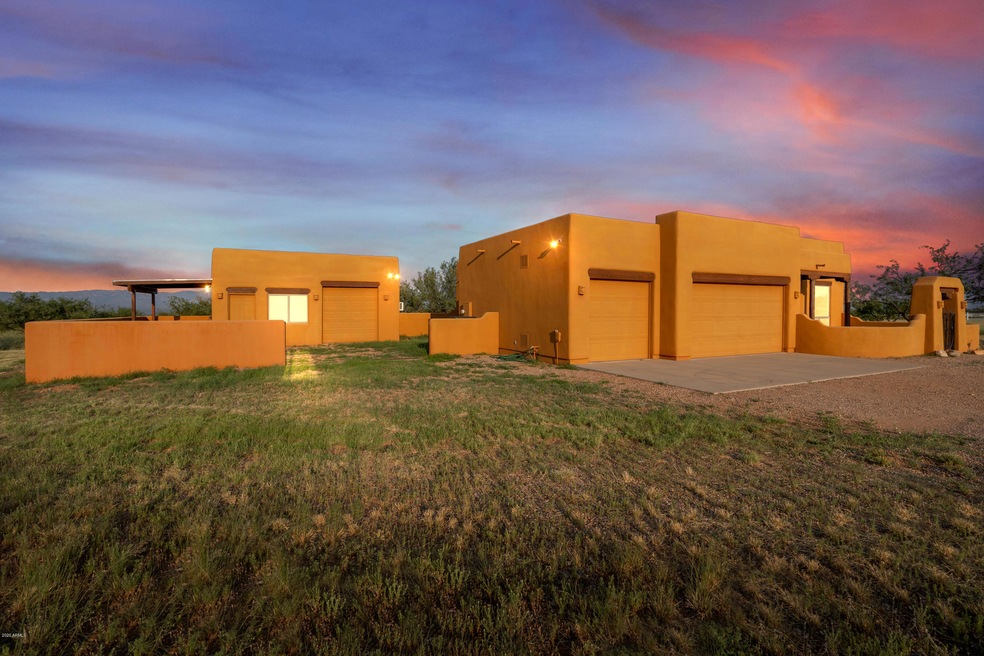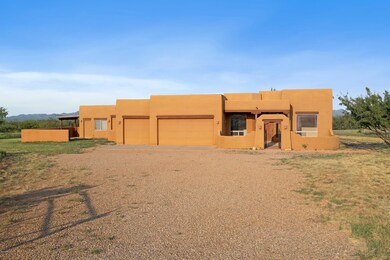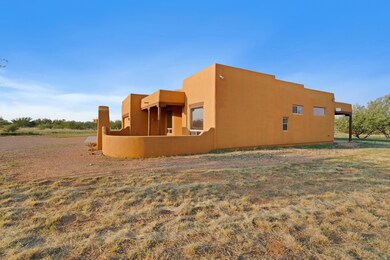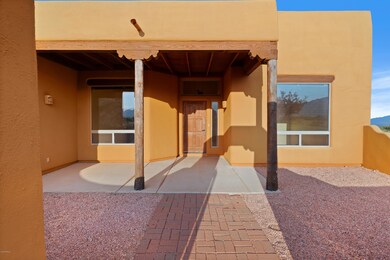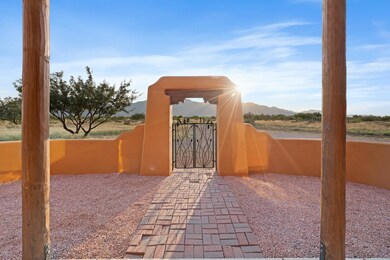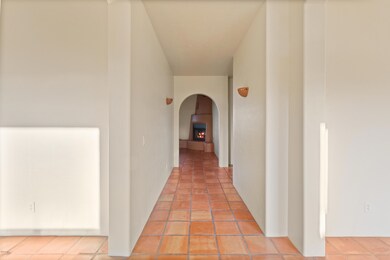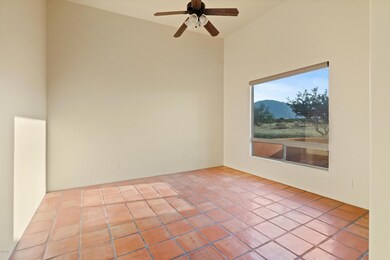
8691 S Desert Sumac Dr Hereford, AZ 85615
About This Home
As of July 2025Enjoy the magnificent sunsets and sunrises with endless views of the valley and the mountains! Fall in love with this beautiful Santa Fe home on 8 acres of land. Gorgeous vigas on the high ceiling. Top of the line AC and furnace installed just 4 years ago! Great detached garage perfect for a workshop or a place to store your toys. Horse arena and 2 acre turnout. Don't miss out on this great opportunity!
Last Agent to Sell the Property
eXp Realty License #SA547604000 Listed on: 09/04/2020

Home Details
Home Type
Single Family
Est. Annual Taxes
$2,828
Year Built
2001
Lot Details
0
HOA Fees
$27 per month
Parking
4
Listing Details
- Legal Info Range: 21
- Property Type: Residential
- Ownership: Fee Simple
- HOA #2: N
- Association Fees Land Lease Fee: N
- Recreation Center Fee: N
- Total Monthly Fee Equivalent: 26.67
- Basement: N
- Updated Heating or Cooling Units: Full
- Items Updated Ht Cool Yr Updated: 2016
- Updated Roof: Partial
- Items Updated Roof Yr Updated: 2020
- Parking Spaces Slab Parking Spaces: 3.0
- Parking Spaces Total Covered Spaces: 4.0
- Separate Den Office Sep Den Office: N
- Year Built: 2001
- Tax Year: 2019
- Directions: Turn right onto Paseo San Luis, turn right onto E Snyder Blvd, turn left onto AZ-92 W, continue onto AZ-92E, turn left onto 3 Canyons Blvd, turn left onto S Desert Sumac Dr, home is on the right side.
- Property Sub Type: Single Family Residence
- Horses: Yes
- Lot Size Acres: 7.27
- Subdivision Name: UNK
- Architectural Style: Territorial/Santa Fe
- Property Attached Yn: No
- Tax Parcel Letter: B
- Association Fees:HOA Fee2: 320.0
- Cooling:Ceiling Fan(s): Yes
- Utilities Butane Propane: Yes
- Cooling:Central Air: Yes
- Special Features: None
Interior Features
- Flooring: Tile
- Basement YN: No
- Spa Features: None
- Possible Bedrooms: 3
- Total Bedrooms: 3
- Fireplace Features: 1 Fireplace
- Fireplace: Yes
- Interior Amenities: Double Vanity, 9+ Flat Ceilings, Full Bth Master Bdrm
- Living Area: 1730.0
- Stories: 1
- Kitchen Features:RangeOven Gas: Yes
- Master Bathroom:Double Sinks: Yes
- KitchenFeatures:Refrigerator: Yes
Exterior Features
- Fencing: Wire
- Lot Features: Natural Desert Back, Gravel/Stone Front, Natural Desert Front
- Pool Features: None
- Disclosures: Seller Discl Avail
- Common Walls: No Common Walls
- Construction Type: Stucco, Wood Frame, Painted
- Patio And Porch Features: Covered Patio(s)
- Roof: Rolled/Hot Mop
- Construction:Frame - Wood: Yes
- Exterior Features:Covered Patio(s): Yes
Garage/Parking
- Total Covered Spaces: 4.0
- Parking Features: Tandem Garage, Detached
- Attached Garage: No
- Garage Spaces: 4.0
- Open Parking Spaces: 3.0
- Parking Features:Detached: Yes
- Parking Features:Tandem Garage: Yes
Utilities
- Utilities: Propane
- Cooling: Central Air, Ceiling Fan(s)
- Heating: Natural Gas
- Cooling Y N: Yes
- Heating Yn: Yes
- Water Source: Private Well
- Heating:Natural Gas: Yes
- Sewer Septic Tank: Yes
Condo/Co-op/Association
- Association Fee: 320.0
- Association Fee Frequency: Annually
- Association Name: 3 Canyon Ranch
- Phone: 520-452-1006
- Association: Yes
Association/Amenities
- Association Fees:HOA YN2: Y
- Association Fees:HOA Paid Frequency: Annually
- Association Fees:HOA Name4: 3 Canyon Ranch
- Association Fees:HOA Telephone4: (520)452-1006
- Association Fees:PAD Fee YN2: N
- Association Fees:Cap ImprovementImpact Fee _percent_: $
- Association Fee Incl:Street Maint: Yes
Fee Information
- Association Fee Includes: Street Maint
Schools
- Elementary School: Palominas Elementary School
- High School: Buena High School
- Junior High Dist: Sierra Vista Unified District
- Middle Or Junior School: Palominas Elementary School
Lot Info
- Horse Amenities: Arena
- Land Lease: No
- Lot Size Sq Ft: 316567.0
- Parcel #: 104-01-072-B
Building Info
- Builder Name: UNK
Tax Info
- Tax Annual Amount: 2570.0
- Tax Book Number: 104.00
- Tax Lot: G
- Tax Map Number: 1.00
Ownership History
Purchase Details
Home Financials for this Owner
Home Financials are based on the most recent Mortgage that was taken out on this home.Purchase Details
Home Financials for this Owner
Home Financials are based on the most recent Mortgage that was taken out on this home.Purchase Details
Home Financials for this Owner
Home Financials are based on the most recent Mortgage that was taken out on this home.Purchase Details
Home Financials for this Owner
Home Financials are based on the most recent Mortgage that was taken out on this home.Purchase Details
Home Financials for this Owner
Home Financials are based on the most recent Mortgage that was taken out on this home.Purchase Details
Home Financials for this Owner
Home Financials are based on the most recent Mortgage that was taken out on this home.Similar Homes in the area
Home Values in the Area
Average Home Value in this Area
Purchase History
| Date | Type | Sale Price | Title Company |
|---|---|---|---|
| Warranty Deed | $500,000 | Pioneer Title Agency | |
| Warranty Deed | $479,900 | Pioneer Title | |
| Warranty Deed | $340,000 | Pioneer Title Agency Inc | |
| Interfamily Deed Transfer | -- | Pioneer Title Agency | |
| Interfamily Deed Transfer | -- | Pioneer Title Agency | |
| Warranty Deed | $290,000 | Pioneer Title Agency | |
| Quit Claim Deed | -- | Pioneer Title Agency |
Mortgage History
| Date | Status | Loan Amount | Loan Type |
|---|---|---|---|
| Previous Owner | $340,000 | VA | |
| Previous Owner | $283,500 | VA | |
| Previous Owner | $245,150 | VA | |
| Previous Owner | $60,000 | Unknown | |
| Previous Owner | $282,000 | VA |
Property History
| Date | Event | Price | Change | Sq Ft Price |
|---|---|---|---|---|
| 07/11/2025 07/11/25 | Sold | $515,000 | -0.8% | $298 / Sq Ft |
| 06/03/2025 06/03/25 | For Sale | $519,000 | +3.8% | $300 / Sq Ft |
| 01/23/2025 01/23/25 | Sold | $500,000 | -3.8% | $289 / Sq Ft |
| 10/07/2024 10/07/24 | For Sale | $519,900 | +8.3% | $301 / Sq Ft |
| 01/27/2022 01/27/22 | Sold | $479,900 | 0.0% | $277 / Sq Ft |
| 12/02/2021 12/02/21 | For Sale | $479,900 | +41.1% | $277 / Sq Ft |
| 10/21/2020 10/21/20 | Sold | $340,000 | +4.6% | $197 / Sq Ft |
| 09/04/2020 09/04/20 | For Sale | $325,000 | -- | $188 / Sq Ft |
Tax History Compared to Growth
Tax History
| Year | Tax Paid | Tax Assessment Tax Assessment Total Assessment is a certain percentage of the fair market value that is determined by local assessors to be the total taxable value of land and additions on the property. | Land | Improvement |
|---|---|---|---|---|
| 2024 | $2,828 | $31,395 | $5,244 | $26,151 |
| 2023 | $3,009 | $25,466 | $3,496 | $21,970 |
| 2022 | $2,549 | $20,884 | $3,496 | $17,388 |
| 2021 | $2,624 | $20,499 | $3,496 | $17,003 |
| 2020 | $2,693 | $0 | $0 | $0 |
| 2019 | $2,570 | $0 | $0 | $0 |
| 2018 | $2,518 | $0 | $0 | $0 |
| 2017 | $2,513 | $0 | $0 | $0 |
| 2016 | $2,658 | $0 | $0 | $0 |
| 2015 | $2,787 | $0 | $0 | $0 |
Agents Affiliated with this Home
-
Tammy Slough
T
Seller's Agent in 2025
Tammy Slough
Haymore Real Estate LLC
(520) 458-2711
73 Total Sales
-
Christine Berveiller

Seller Co-Listing Agent in 2025
Christine Berveiller
Haymore Real Estate LLC
(520) 249-1043
95 Total Sales
-
Sherry Ethell

Buyer's Agent in 2025
Sherry Ethell
Long Realty Company
(520) 439-3900
284 Total Sales
-
Jocelyn Lawley

Seller's Agent in 2022
Jocelyn Lawley
Long Realty Company
(520) 266-2568
126 Total Sales
-
Derrick Coates

Seller's Agent in 2020
Derrick Coates
eXp Realty
(520) 456-4554
420 Total Sales
Map
Source: Arizona Regional Multiple Listing Service (ARMLS)
MLS Number: 6128050
APN: 104-01-072B
- TBD 8 Ac's Off Desert Sumac -- Unit A
- TBD 8 Ac's Off Desert Sumac B Dr Unit B
- 7966 E Three Canyons Rd
- TBD 7 27 Ac's Three Canyons Rd Unit G
- TBD Three Canyons Ranch -- E
- TBD E Three Canyons Ranch Rd
- Tbd 3 Canyons Blvd Unit 26
- Tbd 3 Canyons Blvd Unit 25
- Tbd 3 Canyons Blvd Unit 22
- Tbd 3 Canyons Blvd Unit 23
- Tbd 3 Canyons Blvd Unit 24
- 38 Acres 3 Canyons Blvd Unit P
- Tbd 3 Canyons Blvd
- Tbd 3 Canyons Blvd
- 8415 E Three Canyons Rd
- TBD E Three Canyons Rd Unit 8
- TBD S Almosta Ranch Rd Unit 10401073A
- 8820 S Siesta Way
- 8075 E Bloomfield Rd
- TBD E Laffe Trail
