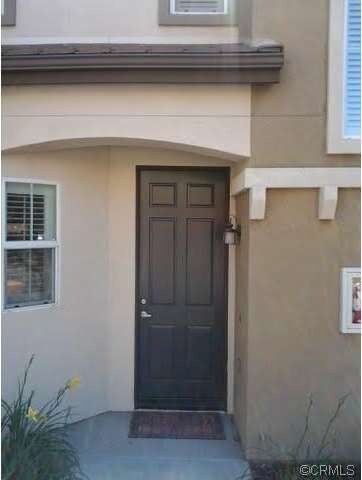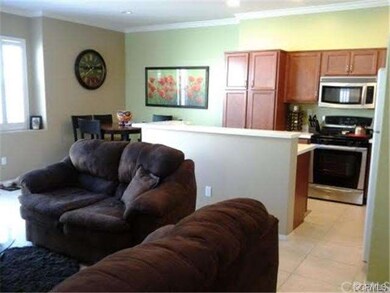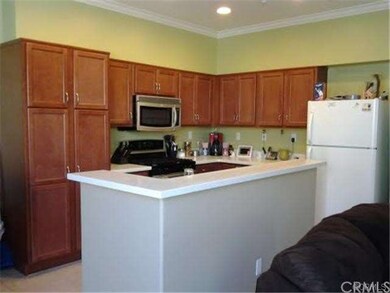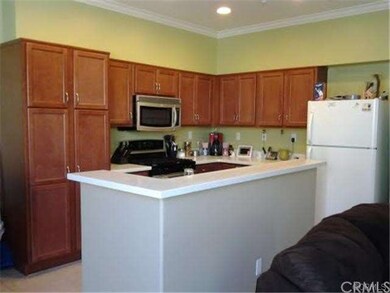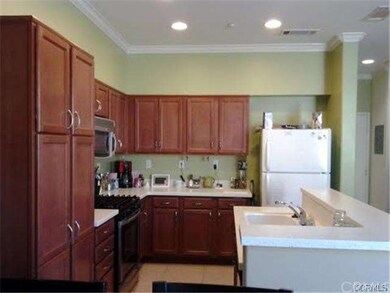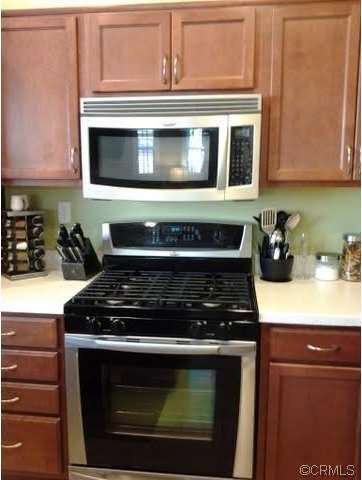
8692 9th St Unit 43 Rancho Cucamonga, CA 91730
Estimated Value: $549,476 - $570,000
Highlights
- Fitness Center
- Clubhouse
- 2 Car Attached Garage
- Private Pool
- End Unit
- 4-minute walk to Los Amigos Park
About This Home
As of February 2014JUST REDUCED! $10,000 FELL OUT OF ESCROW! Don't miss your chance!! Situated in the heart of Rancho Cucamonga, Woodside Townhomes has out-done itself with this Exquisite Modern Condominium! This beautiful open floor plan condo has 3 bedrooms and 2 1/2 baths. It's tastefully painted, with modern steel brushed appliances in the kitchen. It boasts upgraded counter tops, plantation shutters through out, Crown molding on main floor, great neutral carpet to match any style furniture, plenty of storage space, Laundry area on same level as bedrooms and the washer and dryer are included! This great condo also has its own private patio. The master bath has a spa-like feel with its roomy tub and separate shower. All bedrooms are upstairs. There is an attached 2 car garage with direct access. This lovely home will definitely impress!- Oh...and please note that you can enjoy the many amenities that Woodside Townhomes has to offer, such as pool, recreation room, playground and beautifully landscaped barbecue areas.
sq.footage not taped buyer to verify HOA covers amenities, water, & sewer buyer to verify.
Last Agent to Sell the Property
NEXGEN REALTORS License #01878680 Listed on: 12/04/2013

Last Buyer's Agent
STEPHANIE CHIU
GOGO REALTORS R.H. CORP. License #01435109
Townhouse Details
Home Type
- Townhome
Est. Annual Taxes
- $3,745
Year Built
- Built in 2008
Lot Details
- 2,000 Sq Ft Lot
- End Unit
- 1 Common Wall
- No Landscaping
HOA Fees
- $317 Monthly HOA Fees
Parking
- 2 Car Attached Garage
Interior Spaces
- 1,366 Sq Ft Home
- 2-Story Property
- Family Room with Fireplace
- Carpet
- Eat-In Kitchen
- Laundry Room
Bedrooms and Bathrooms
- 3 Bedrooms
- All Upper Level Bedrooms
Pool
- Private Pool
- Spa
Additional Features
- Brick Porch or Patio
- Suburban Location
- Central Heating and Cooling System
Listing and Financial Details
- Tax Lot 1
- Tax Tract Number 17455
- Assessor Parcel Number 0207731430000
Community Details
Overview
- 65 Units
Amenities
- Clubhouse
- Laundry Facilities
Recreation
- Community Playground
- Fitness Center
- Community Pool
- Community Spa
Ownership History
Purchase Details
Home Financials for this Owner
Home Financials are based on the most recent Mortgage that was taken out on this home.Purchase Details
Purchase Details
Home Financials for this Owner
Home Financials are based on the most recent Mortgage that was taken out on this home.Purchase Details
Home Financials for this Owner
Home Financials are based on the most recent Mortgage that was taken out on this home.Similar Homes in Rancho Cucamonga, CA
Home Values in the Area
Average Home Value in this Area
Purchase History
| Date | Buyer | Sale Price | Title Company |
|---|---|---|---|
| Ricci Maithi Marie Thai | -- | Landwood Title Company | |
| Bodhi International Llc | $285,000 | Landwood Title Company | |
| Rodriguez Maithi Marie Thai | $247,000 | First American Title Company | |
| Rodriguez Maithi Marie Thai | -- | First American Title Ins Co |
Mortgage History
| Date | Status | Borrower | Loan Amount |
|---|---|---|---|
| Previous Owner | Rodriguez Maithi Marie Thai | $222,300 |
Property History
| Date | Event | Price | Change | Sq Ft Price |
|---|---|---|---|---|
| 02/25/2014 02/25/14 | Sold | $285,000 | 0.0% | $209 / Sq Ft |
| 02/06/2014 02/06/14 | Pending | -- | -- | -- |
| 01/22/2014 01/22/14 | Price Changed | $285,000 | -3.4% | $209 / Sq Ft |
| 12/04/2013 12/04/13 | For Sale | $295,000 | 0.0% | $216 / Sq Ft |
| 11/30/2013 11/30/13 | Pending | -- | -- | -- |
| 10/10/2013 10/10/13 | For Sale | $295,000 | -- | $216 / Sq Ft |
Tax History Compared to Growth
Tax History
| Year | Tax Paid | Tax Assessment Tax Assessment Total Assessment is a certain percentage of the fair market value that is determined by local assessors to be the total taxable value of land and additions on the property. | Land | Improvement |
|---|---|---|---|---|
| 2024 | $3,745 | $342,521 | $119,882 | $222,639 |
| 2023 | $3,662 | $335,805 | $117,531 | $218,274 |
| 2022 | $3,598 | $329,220 | $115,226 | $213,994 |
| 2021 | $3,568 | $322,765 | $112,967 | $209,798 |
| 2020 | $3,506 | $319,456 | $111,809 | $207,647 |
| 2019 | $3,488 | $313,192 | $109,617 | $203,575 |
| 2018 | $3,404 | $307,051 | $107,468 | $199,583 |
| 2017 | $3,283 | $301,031 | $105,361 | $195,670 |
| 2016 | $3,242 | $295,128 | $103,295 | $191,833 |
| 2015 | $3,221 | $290,694 | $101,743 | $188,951 |
| 2014 | $2,860 | $259,472 | $90,815 | $168,657 |
Agents Affiliated with this Home
-
PLACIDIA ANDALON

Seller's Agent in 2014
PLACIDIA ANDALON
NEXGEN REALTORS
(909) 997-3184
35 Total Sales
-
S
Buyer's Agent in 2014
STEPHANIE CHIU
GOGO REALTORS R.H. CORP.
Map
Source: California Regional Multiple Listing Service (CRMLS)
MLS Number: IV13206933
APN: 0207-731-43
- 8653 Arrow Route
- 8556 Baldy Vista Dr
- 8550 Cava Dr
- 1842 N Vineyard Ave Unit A
- 8330 Highridge Place
- 8871 Knollwood Place
- 8814 Knollwood Place
- 8389 Baker Ave Unit 61
- 8389 Baker Ave
- 8389 Baker Ave Unit 68
- 8389 Baker Ave Unit 49
- 8378 Gabriel Dr Unit B
- 1571 E Olive St
- 1725 Trinity Loop
- 8486 Lemon Grove Dr
- 8354 Gabriel Dr Unit B
- 8321 Vineyard Ave Unit 5
- 8288 Mondavi Place
- 8313 Vineyard Ave Unit 6
- 8327 Gabriel Dr Unit E
- 8692 9th St Unit 1
- 8692 9th St Unit 56
- 8692 9th St Unit 12
- 8692 9th St
- 8692 9th St
- 8692 9th St
- 8692 9th St
- 8692 9th St
- 8692 9th St
- 8692 9th St
- 8692 9th St
- 8692 9th St
- 8692 9th St Unit 61
- 8692 9th St Unit 48
- 8692 9th St Unit 47
- 8692 9th St Unit 46
- 8692 9th St Unit 45
- 8692 9th St Unit 44
- 8692 9th St Unit 43
- 8692 9th St Unit 42

