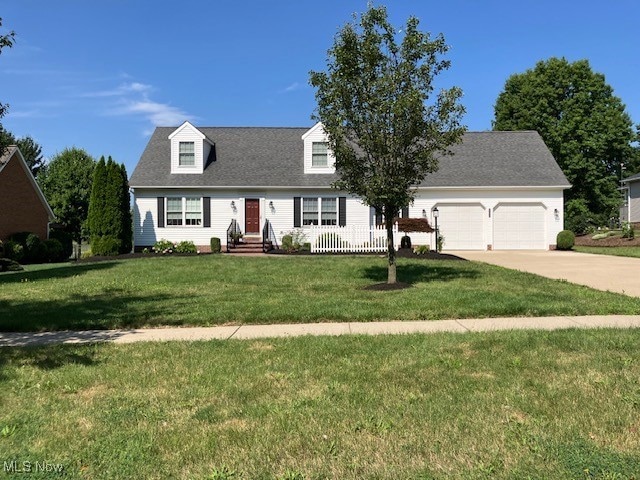
8692 N Leroy Rd Westfield Center, OH 44251
Estimated payment $2,562/month
Highlights
- Colonial Architecture
- Granite Countertops
- Shutters
- Park or Greenbelt View
- No HOA
- Enclosed Patio or Porch
About This Home
This charming custom built home in beautiful Westfield Center has been lovingly cared for by seller. First floor main bedroom with a large walk in closet and an additional closet. Bath with granite counters.Upstairs bedrooms have a shared bathroom with each room having it's own sink. Each bedroom has a built in window seat that opens for storage. The kitchen with oak cabinets and granite counter tops is open to living room with fireplace. A cozy sun room which was added in 1994. Looks out at the park.
The sun room has plantation shutters and the Village park is behind the property with ball fields and a play area and walking paths. Full basement was just painted and waiting for someone to finish A Rec room. Easy access to I-71 and 224 / 76. Great location . Westfield Country Club is a couple minutes away.
Listing Agent
M. C. Real Estate Brokerage Email: anita@mcrealestateohio.com, 330-242-0976 License #373777 Listed on: 08/08/2025

Home Details
Home Type
- Single Family
Est. Annual Taxes
- $2,819
Year Built
- Built in 1991
Lot Details
- 0.46 Acre Lot
- Landscaped
- Back and Front Yard
Parking
- 2 Car Attached Garage
Home Design
- Colonial Architecture
- Block Foundation
- Vinyl Siding
Interior Spaces
- 2,000 Sq Ft Home
- 2-Story Property
- Woodwork
- Shutters
- Living Room with Fireplace
- Park or Greenbelt Views
- Unfinished Basement
- Basement Fills Entire Space Under The House
Kitchen
- Eat-In Kitchen
- Range
- Dishwasher
- Kitchen Island
- Granite Countertops
Bedrooms and Bathrooms
- 3 Bedrooms | 1 Main Level Bedroom
- Dual Closets
- Walk-In Closet
- 2.5 Bathrooms
Laundry
- Dryer
- Washer
Utilities
- Central Air
- Heating System Uses Gas
Additional Features
- Enclosed Patio or Porch
- City Lot
Listing and Financial Details
- Assessor Parcel Number 044-22A-03-006
Community Details
Overview
- No Home Owners Association
Recreation
- Community Playground
- Park
Map
Home Values in the Area
Average Home Value in this Area
Tax History
| Year | Tax Paid | Tax Assessment Tax Assessment Total Assessment is a certain percentage of the fair market value that is determined by local assessors to be the total taxable value of land and additions on the property. | Land | Improvement |
|---|---|---|---|---|
| 2024 | $2,819 | $89,250 | $25,540 | $63,710 |
| 2023 | $2,819 | $89,250 | $25,540 | $63,710 |
| 2022 | $2,944 | $89,250 | $25,540 | $63,710 |
| 2021 | $2,383 | $68,130 | $19,500 | $48,630 |
| 2020 | $2,428 | $68,130 | $19,500 | $48,630 |
| 2019 | $2,442 | $68,130 | $19,500 | $48,630 |
| 2018 | $2,357 | $63,910 | $18,290 | $45,620 |
| 2017 | $2,256 | $63,910 | $18,290 | $45,620 |
| 2016 | $2,289 | $63,910 | $18,290 | $45,620 |
| 2015 | $2,316 | $62,650 | $17,930 | $44,720 |
| 2014 | $2,306 | $62,650 | $17,930 | $44,720 |
| 2013 | $2,120 | $62,650 | $17,930 | $44,720 |
Property History
| Date | Event | Price | Change | Sq Ft Price |
|---|---|---|---|---|
| 08/08/2025 08/08/25 | For Sale | $425,000 | -- | $213 / Sq Ft |
Purchase History
| Date | Type | Sale Price | Title Company |
|---|---|---|---|
| Deed | -- | -- | |
| Warranty Deed | -- | -- |
Mortgage History
| Date | Status | Loan Amount | Loan Type |
|---|---|---|---|
| Previous Owner | $26,000 | Unknown |
Similar Homes in Westfield Center, OH
Source: MLS Now
MLS Number: 5144669
APN: 044-22A-03-006
- 6838 Grant Dr
- 6413 Simmons Dr
- 8320 Westfield Rd
- 7550 Kings Creek Dr
- 9330 Daniels Rd
- 9376 Daniels Rd
- 5859 Buffham Rd
- 9053 Friendsville Rd
- 7762 Greenwich Rd
- 260 Tanglewood Trail
- 241 Tanglewood Trail
- Lot #2 Ballash Rd
- Lot #1 Ballash Rd
- 7786 Chesterfield Dr
- 7456 Friendsville Rd
- 5626 Burlington Dr
- Lot #3 Ballash Rd
- 7318 Friendsville Rd
- 3285 Greenwich Rd
- 537 Lee Lore Dr
- 7777 Greenwich Rd
- 380 Dawnshire Dr
- 7287 Lake Rd
- 7287 Lake Rd
- 664 Highland Dr
- 5777 Coneflower Dr
- 1122 Alexandria Ln
- 532 Valley Dr
- 411 Lafayette Rd
- 900 Sturbridge Dr
- 345 Springbrook Dr
- 230 S Jefferson St Unit ID1061090P
- 900 Dawn Ct
- 795 Miner Dr
- 699 N Huntington St
- 231 N Spring Grove St
- 231 N Spring Grove St
- 800 Nottingham Dr
- 5100 Brompton Dr
- 1150 Chapman Ln






