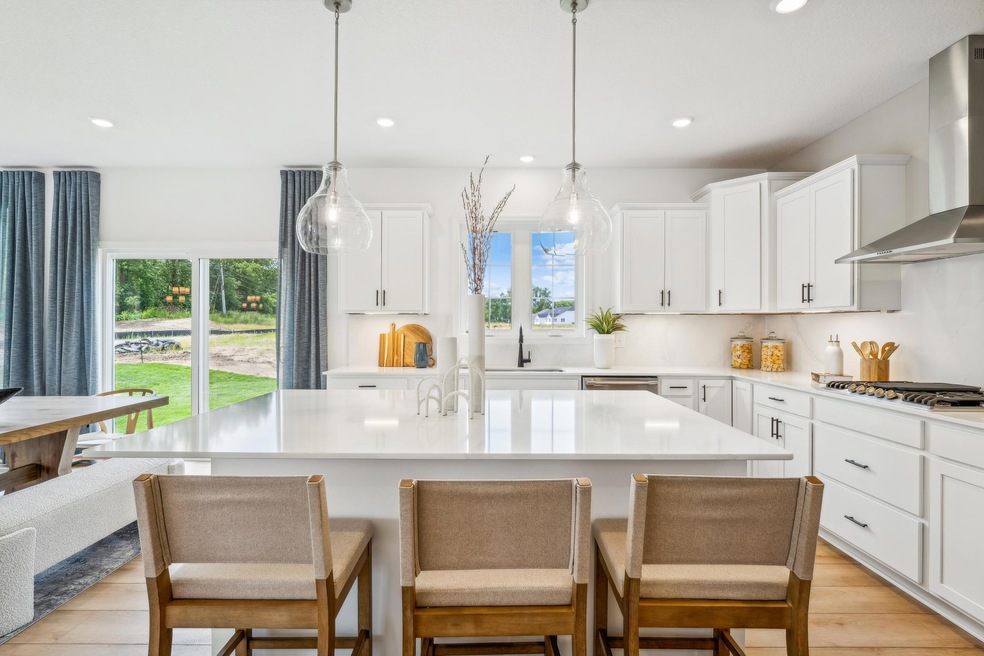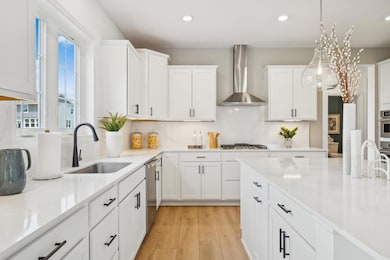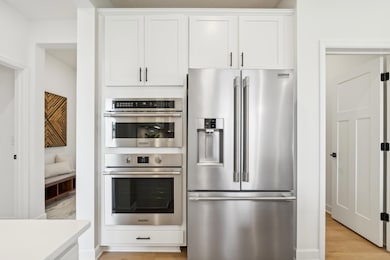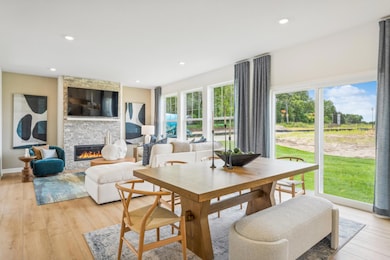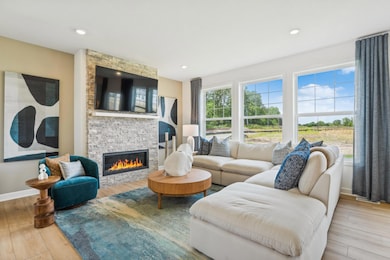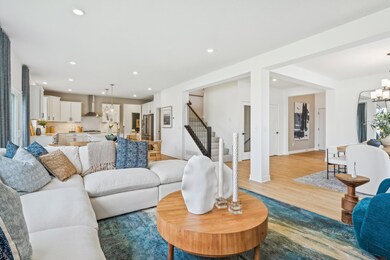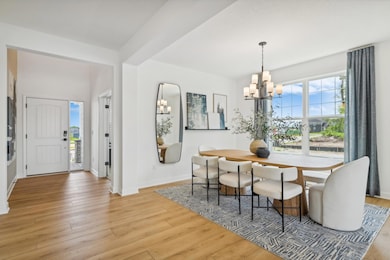8692 Periwinkle Blvd Woodbury, MN 55129
Estimated payment $3,898/month
Highlights
- New Construction
- Loft
- Home Office
- East Ridge High School Rated A-
- Sun or Florida Room
- Stainless Steel Appliances
About This Home
This home is under construction and will be complete in February. Ask about savings when using Seller's Preferred Lender! This new two-story home showcases a gracious design with abundant room to grow and entertain. The first floor offers a formal dining room that complements the spacious Great Room, nook and chef-ready kitchen. Flanking the layout is a private study and a bedroom ideal for overnight guests. Upstairs are the remaining secondary bedrooms, a loft and the luxurious owner’s suite. A desirable three-car garage and a walkout basement complete the home. This home includes an upgraded morning room, which adds a bright an spacious addition next to the kitchen. Residents will enjoy access to elementary, middle and high schools in the highly sought-after South Washington County School District. In the local area there are tons of shops, restaurants and recreational options!
Home Details
Home Type
- Single Family
Est. Annual Taxes
- $1,110
Year Built
- Built in 2025 | New Construction
HOA Fees
- $36 Monthly HOA Fees
Parking
- 3 Car Attached Garage
- Garage Door Opener
Home Design
- Wood Siding
- Metal Siding
- Vinyl Siding
Interior Spaces
- 3,248 Sq Ft Home
- 2-Story Property
- Electric Fireplace
- Family Room with Fireplace
- Dining Room
- Home Office
- Loft
- Sun or Florida Room
- Unfinished Basement
- Walk-Out Basement
- Washer and Dryer Hookup
Kitchen
- Built-In Oven
- Cooktop
- Microwave
- Dishwasher
- Stainless Steel Appliances
- Disposal
- The kitchen features windows
Bedrooms and Bathrooms
- 5 Bedrooms
Utilities
- Forced Air Heating and Cooling System
- Humidifier
- Vented Exhaust Fan
- Underground Utilities
- 200+ Amp Service
- Tankless Water Heater
Additional Features
- Air Exchanger
- Porch
- 0.28 Acre Lot
- Sod Farm
Community Details
- Association fees include trash
- Associa Association, Phone Number (763) 225-6400
- Built by LENNAR
- Westwind Community
- Westwind Subdivision
Listing and Financial Details
- Property Available on 2/27/26
Map
Home Values in the Area
Average Home Value in this Area
Tax History
| Year | Tax Paid | Tax Assessment Tax Assessment Total Assessment is a certain percentage of the fair market value that is determined by local assessors to be the total taxable value of land and additions on the property. | Land | Improvement |
|---|---|---|---|---|
| 2024 | $1,110 | $170,000 | $170,000 | $0 |
| 2023 | $1,110 | $25,800 | $25,800 | $0 |
Property History
| Date | Event | Price | List to Sale | Price per Sq Ft |
|---|---|---|---|---|
| 11/17/2025 11/17/25 | For Sale | $715,115 | -- | $220 / Sq Ft |
Source: NorthstarMLS
MLS Number: 6819047
APN: 33-028-21-14-0001
- 8693 Periwinkle Blvd
- 5231 Long Pointe Pass
- 5229 Long Pointe Pass
- Vanderbilt Plan at Westwind - Landmark Collection
- Springfield Plan at Westwind - Discovery Collection
- Itasca Plan at Westwind - Landmark Collection
- McKinley Plan at Westwind - Landmark Collection
- Bristol Plan at Westwind - Discovery Collection
- Lewis Plan at Westwind - Landmark Collection
- Washburn Plan at Westwind - Landmark Collection
- Revere Plan at Westwind - Colonial Manor Collection
- Markham Plan at Westwind - Discovery Collection
- Snelling Plan at Westwind - Landmark Collection
- Burnham Plan at Westwind - Discovery Collection
- Franklin Plan at Westwind - Colonial Manor Collection
- Vanderbilt Plan at Westwind - Discovery Collection
- Sinclair Plan at Westwind - Landmark Collection
- 5297 Long Pointe Pass
- 5225 Long Pointe Pass
- 5165 Windlass Dr
- 5285 Long Pointe Pass
- 5289 Long Pointe Pass
- 5129 Stable View Dr
- 4776 Equine Trail
- 6435 Inspire Cir S
- 10226 Arrowwood Path
- 8314 67th St S
- 10108 Sunbird Cir
- 4616 Atlas Place
- 10027 Newport Path
- 4151 Benjamin Dr
- 4634 Atlas Place
- 4595 Oak Point Ln
- 3572 Bailey Ridge Alcove
- 10071 Raleigh Ct
- 7173 Joplin Ave S
- 7445 Timber Crest Dr S
- 3751 Hazel Trail Unit C
- 7750 Hinton Ave S
- 3515 Cherry Ln Unit F
