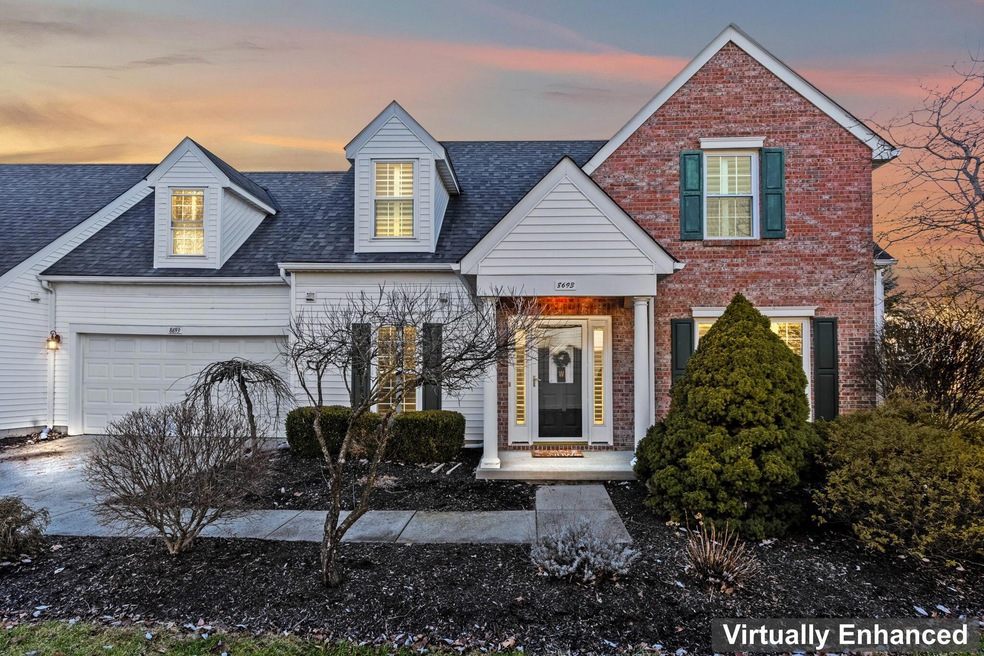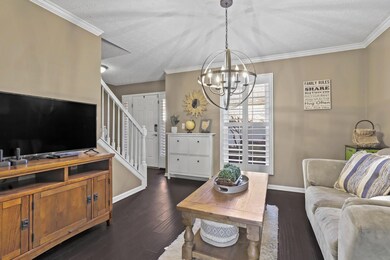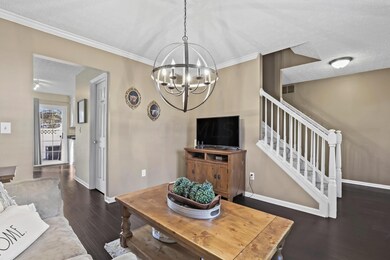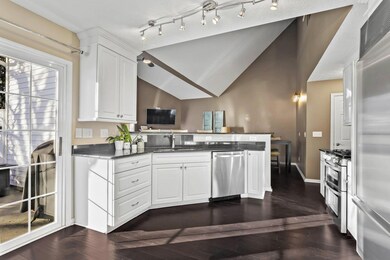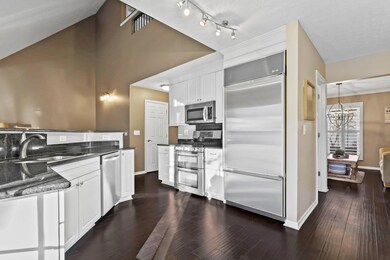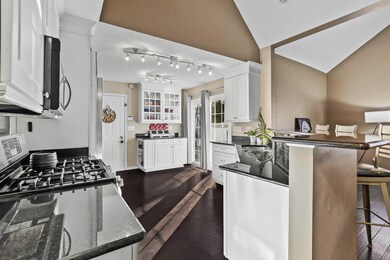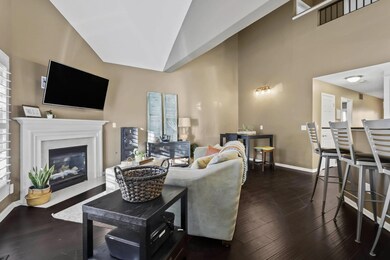
8693 Lazelle Commons Dr Unit 8693 Lewis Center, OH 43035
Olentangy NeighborhoodHighlights
- Main Floor Primary Bedroom
- Loft
- Great Room
- Olentangy Meadows Elementary School Rated A
- End Unit
- 2 Car Attached Garage
About This Home
As of February 2024Olentangy schools w/Columbus taxes. Fantastic 3bd.2.5 ba, loft, main level primary suite cape cod style condo. Perfect location in community end unit tucked away beside a lg green space. Hardwood floors, custom plantation shutters w/every rm having walk in closets. Kitchen w/ SS appliances , sub zero, gas cooktop, granite. Walk-in pantry open to great room. Dining /living room, eat in kitchen. Bar/Hutch w/glass front. New fence for privacy, great patio for entertaining. GRTRM w/ high ceiling, gas FRPL. Lg loft for add'l living space/office/wrkout area. Near schools, parks, shopping and highway access!
Last Agent to Sell the Property
The Raines Group, Inc. License #432150 Listed on: 02/09/2024
Property Details
Home Type
- Condominium
Est. Annual Taxes
- $5,524
Year Built
- Built in 2000
Lot Details
- End Unit
- 1 Common Wall
HOA Fees
- $190 Monthly HOA Fees
Parking
- 2 Car Attached Garage
Home Design
- Slab Foundation
Interior Spaces
- 2,236 Sq Ft Home
- 2-Story Property
- Gas Log Fireplace
- Insulated Windows
- Great Room
- Loft
- Carpet
- Laundry on main level
Kitchen
- Gas Range
- Microwave
- Dishwasher
Bedrooms and Bathrooms
- 3 Bedrooms | 1 Primary Bedroom on Main
Utilities
- Forced Air Heating and Cooling System
- Heating System Uses Gas
Listing and Financial Details
- Assessor Parcel Number 318-343-01-070-566
Community Details
Overview
- Association fees include lawn care, snow removal
- Association Phone (513) 381-8696
- Towne Properties HOA
- On-Site Maintenance
Recreation
- Snow Removal
Ownership History
Purchase Details
Home Financials for this Owner
Home Financials are based on the most recent Mortgage that was taken out on this home.Purchase Details
Home Financials for this Owner
Home Financials are based on the most recent Mortgage that was taken out on this home.Purchase Details
Home Financials for this Owner
Home Financials are based on the most recent Mortgage that was taken out on this home.Purchase Details
Home Financials for this Owner
Home Financials are based on the most recent Mortgage that was taken out on this home.Purchase Details
Home Financials for this Owner
Home Financials are based on the most recent Mortgage that was taken out on this home.Similar Homes in the area
Home Values in the Area
Average Home Value in this Area
Purchase History
| Date | Type | Sale Price | Title Company |
|---|---|---|---|
| Warranty Deed | $396,000 | Stewart Lender Services | |
| Warranty Deed | $300,000 | None Available | |
| Warranty Deed | $261,000 | Title First Agency Inc | |
| Warranty Deed | $190,700 | Lawyers/Reaffirm Title | |
| Deed | $196,525 | -- |
Mortgage History
| Date | Status | Loan Amount | Loan Type |
|---|---|---|---|
| Open | $297,000 | New Conventional | |
| Previous Owner | $294,566 | FHA | |
| Previous Owner | $247,950 | New Conventional | |
| Previous Owner | $121,000 | New Conventional | |
| Previous Owner | $103,500 | New Conventional | |
| Previous Owner | $30,000 | Future Advance Clause Open End Mortgage | |
| Previous Owner | $80,000 | New Conventional | |
| Previous Owner | $150,000 | Unknown | |
| Previous Owner | $162,000 | Purchase Money Mortgage | |
| Previous Owner | $186,650 | FHA |
Property History
| Date | Event | Price | Change | Sq Ft Price |
|---|---|---|---|---|
| 02/23/2024 02/23/24 | Sold | $396,000 | +4.2% | $177 / Sq Ft |
| 02/09/2024 02/09/24 | For Sale | $379,900 | +26.6% | $170 / Sq Ft |
| 03/16/2021 03/16/21 | Sold | $300,000 | +1.4% | $134 / Sq Ft |
| 02/10/2021 02/10/21 | For Sale | $295,900 | +13.4% | $132 / Sq Ft |
| 12/23/2019 12/23/19 | Sold | $261,000 | +0.4% | $117 / Sq Ft |
| 11/20/2019 11/20/19 | Pending | -- | -- | -- |
| 11/13/2019 11/13/19 | For Sale | $259,900 | +56.1% | $116 / Sq Ft |
| 02/24/2012 02/24/12 | Sold | $166,500 | -2.0% | $74 / Sq Ft |
| 01/25/2012 01/25/12 | Pending | -- | -- | -- |
| 12/21/2011 12/21/11 | For Sale | $169,900 | -- | $76 / Sq Ft |
Tax History Compared to Growth
Tax History
| Year | Tax Paid | Tax Assessment Tax Assessment Total Assessment is a certain percentage of the fair market value that is determined by local assessors to be the total taxable value of land and additions on the property. | Land | Improvement |
|---|---|---|---|---|
| 2024 | $5,501 | $113,090 | $21,350 | $91,740 |
| 2023 | $5,524 | $113,090 | $21,350 | $91,740 |
| 2022 | $5,157 | $84,070 | $16,800 | $67,270 |
| 2021 | $5,186 | $84,070 | $16,800 | $67,270 |
| 2020 | $5,215 | $84,070 | $16,800 | $67,270 |
| 2019 | $3,136 | $62,060 | $14,000 | $48,060 |
| 2018 | $3,151 | $62,060 | $14,000 | $48,060 |
| 2017 | $2,935 | $57,750 | $10,500 | $47,250 |
| 2016 | $3,072 | $57,750 | $10,500 | $47,250 |
| 2015 | $2,757 | $57,750 | $10,500 | $47,250 |
| 2014 | $2,798 | $57,750 | $10,500 | $47,250 |
| 2013 | $3,679 | $63,000 | $10,500 | $52,500 |
Agents Affiliated with this Home
-
Sandy Raines

Seller's Agent in 2024
Sandy Raines
The Raines Group, Inc.
(614) 402-1234
3 in this area
983 Total Sales
-
Elia Hughes

Seller Co-Listing Agent in 2024
Elia Hughes
The Raines Group, Inc.
(614) 402-1126
1 in this area
144 Total Sales
-
Marci Press

Buyer's Agent in 2024
Marci Press
Home Central Realty
(614) 216-0426
1 in this area
251 Total Sales
-
Alexander Press

Buyer Co-Listing Agent in 2024
Alexander Press
Home Central Realty
(614) 570-9070
1 in this area
59 Total Sales
-
Darcie Barton

Seller's Agent in 2021
Darcie Barton
Keller Williams Capital Ptnrs
(614) 961-7253
1 in this area
116 Total Sales
-
Rick Wright

Buyer's Agent in 2021
Rick Wright
RE/MAX
(614) 327-8081
2 in this area
67 Total Sales
Map
Source: Columbus and Central Ohio Regional MLS
MLS Number: 224003547
APN: 318-343-01-070-566
- 8699 Lazelle Commons Dr
- 8633 Olenbrook Dr
- 10040 Arnold Place Unit Lot 68
- 305 Lazelle Place Ln
- 8741 Olenbrook Dr
- 8747 Olenbrook Dr
- 545 Thistleview Dr
- 34 Gold Meadow Dr
- 9021 Ellersly Dr
- 118 Gifford Rd
- 740 Granton Ct
- 8139 Storrow Dr
- 692 Parkbluff Way
- 765 Parkgrove Way
- 739 Mountainview Dr
- 758 Parkgrove Way Unit 758
- 824 Lynnfield Dr
- 832 Lynnfield Dr
- 9170 Parkbury Ln
- 9138 Parkpoint Ln Unit 9138
