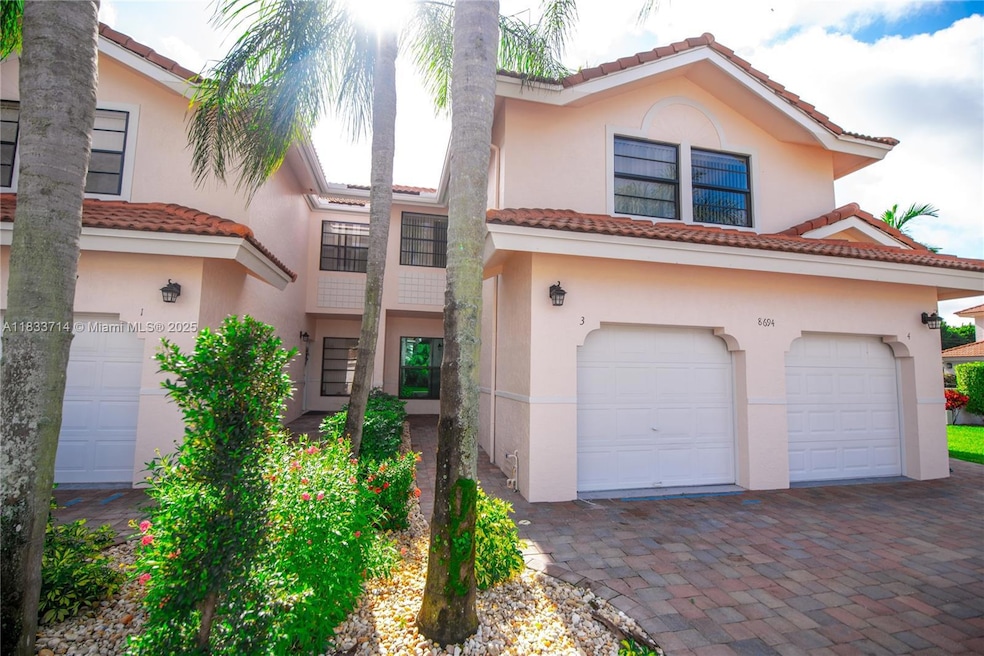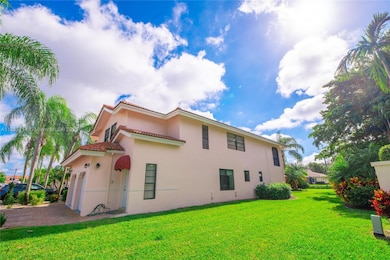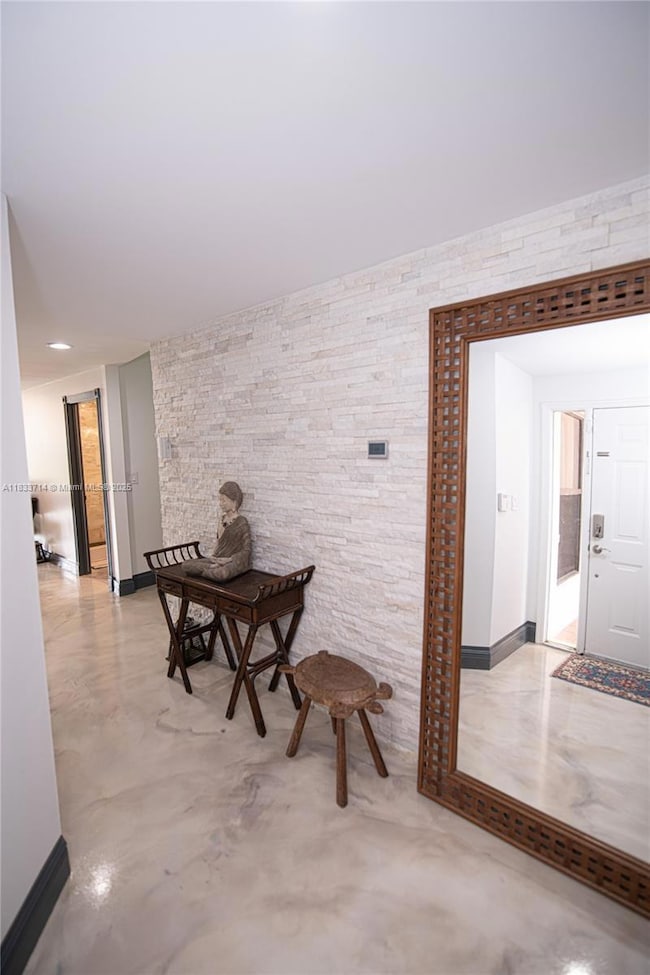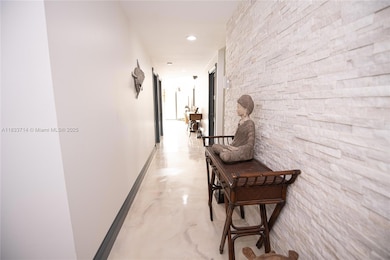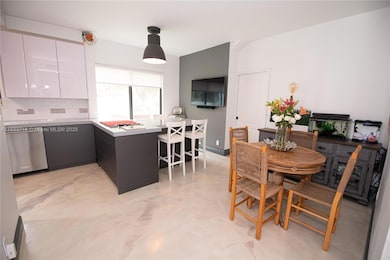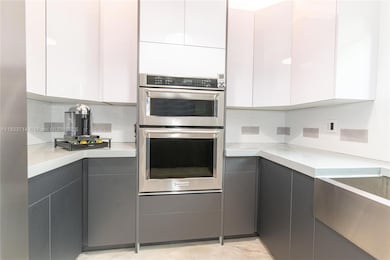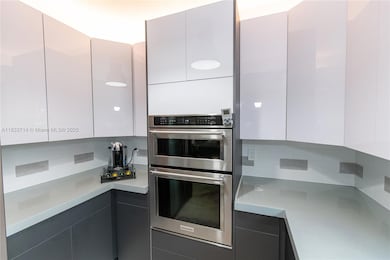8694 Via Reale Unit 61L Boca Raton, FL 33496
Whisper Walk NeighborhoodEstimated payment $4,170/month
Total Views
3,675
3
Beds
2
Baths
1,477
Sq Ft
$355
Price per Sq Ft
Highlights
- Community Cabanas
- Fitness Center
- Canal View
- Whispering Pines Elementary School Rated A-
- Private Guards
- Clubhouse
About This Home
Rare corner unit first-floor condo townhouse 3 Bed 2 Baths. Remodeled bathrooms, custom kitchen cabinets, new vinyl floors, impact windows, and patio feel like a house. Immaculately maintained. Easy to show!
Townhouse Details
Home Type
- Townhome
Est. Annual Taxes
- $6,360
Year Built
- Built in 1989 | Remodeled
Lot Details
- End Unit
HOA Fees
- $878 Monthly HOA Fees
Parking
- 1 Car Garage
- 2 Carport Spaces
- Automatic Garage Door Opener
- Assigned Parking
Home Design
- Cluster Home
- Entry on the 1st floor
- Concrete Block And Stucco Construction
Interior Spaces
- 1,477 Sq Ft Home
- 2-Story Property
- Vinyl Flooring
- Canal Views
- Intercom Access
Kitchen
- Self-Cleaning Oven
- Microwave
- Ice Maker
- Dishwasher
- Disposal
Bedrooms and Bathrooms
- 3 Bedrooms
- 2 Full Bathrooms
Laundry
- Dryer
- Washer
Outdoor Features
- Courtyard
- Exterior Lighting
Schools
- Whispering Pines Elementary School
- Olympic Heights Community High School
Utilities
- Central Air
- No Heating
- Electric Water Heater
Listing and Financial Details
- Assessor Parcel Number 00424705190006112
Community Details
Overview
- Villa San Remo Condos
- Villa San Remo Condo Subdivision
Amenities
- Community Barbecue Grill
- Clubhouse
- Business Center
Recreation
- Tennis Courts
- Fitness Center
- Community Cabanas
- Community Pool
Pet Policy
- Pets Allowed
- Pet Size Limit
Security
- Private Guards
- Security Guard
- Complex Is Fenced
- High Impact Windows
- Fire and Smoke Detector
Map
Create a Home Valuation Report for This Property
The Home Valuation Report is an in-depth analysis detailing your home's value as well as a comparison with similar homes in the area
Home Values in the Area
Average Home Value in this Area
Tax History
| Year | Tax Paid | Tax Assessment Tax Assessment Total Assessment is a certain percentage of the fair market value that is determined by local assessors to be the total taxable value of land and additions on the property. | Land | Improvement |
|---|---|---|---|---|
| 2025 | $6,360 | $317,000 | -- | -- |
| 2024 | $6,360 | $368,500 | -- | -- |
| 2023 | $5,847 | $335,000 | $0 | $335,000 |
| 2022 | $5,252 | $291,500 | $0 | $0 |
| 2021 | $4,070 | $218,000 | $0 | $218,000 |
| 2020 | $3,735 | $195,000 | $0 | $195,000 |
| 2019 | $3,780 | $195,000 | $0 | $195,000 |
| 2018 | $3,793 | $202,000 | $0 | $202,000 |
| 2017 | $2,069 | $142,009 | $0 | $0 |
| 2016 | $2,066 | $139,088 | $0 | $0 |
| 2015 | $2,110 | $138,121 | $0 | $0 |
| 2014 | $2,112 | $137,025 | $0 | $0 |
Source: Public Records
Property History
| Date | Event | Price | List to Sale | Price per Sq Ft | Prior Sale |
|---|---|---|---|---|---|
| 11/27/2025 11/27/25 | Price Changed | $525,000 | 0.0% | $355 / Sq Ft | |
| 11/27/2025 11/27/25 | For Sale | $525,000 | +5.6% | $355 / Sq Ft | |
| 09/29/2025 09/29/25 | Off Market | $497,000 | -- | -- | |
| 07/03/2025 07/03/25 | For Sale | $49,700 | -75.4% | $34 / Sq Ft | |
| 08/08/2019 08/08/19 | Sold | $202,000 | -8.2% | $137 / Sq Ft | View Prior Sale |
| 07/09/2019 07/09/19 | Pending | -- | -- | -- | |
| 02/27/2019 02/27/19 | For Sale | $220,000 | 0.0% | $149 / Sq Ft | |
| 05/01/2017 05/01/17 | Rented | $1,750 | 0.0% | -- | |
| 04/01/2017 04/01/17 | Under Contract | -- | -- | -- | |
| 03/22/2017 03/22/17 | For Rent | $1,750 | -2.8% | -- | |
| 04/01/2016 04/01/16 | Rented | $1,800 | 0.0% | -- | |
| 03/02/2016 03/02/16 | Under Contract | -- | -- | -- | |
| 02/15/2016 02/15/16 | For Rent | $1,800 | +5.9% | -- | |
| 04/01/2015 04/01/15 | Rented | $1,700 | -2.9% | -- | |
| 03/02/2015 03/02/15 | Under Contract | -- | -- | -- | |
| 02/20/2015 02/20/15 | For Rent | $1,750 | -- | -- |
Source: MIAMI REALTORS® MLS
Purchase History
| Date | Type | Sale Price | Title Company |
|---|---|---|---|
| Warranty Deed | $460,000 | -- | |
| Warranty Deed | $345,000 | Attorney | |
| Warranty Deed | $202,000 | Florida Direct Title Inc | |
| Warranty Deed | $170,000 | Town & Country Title Guarant |
Source: Public Records
Mortgage History
| Date | Status | Loan Amount | Loan Type |
|---|---|---|---|
| Previous Owner | $224,250 | No Value Available | |
| Previous Owner | $121,200 | Future Advance Clause Open End Mortgage | |
| Previous Owner | $170,000 | Purchase Money Mortgage |
Source: Public Records
Source: MIAMI REALTORS® MLS
MLS Number: A11833714
APN: 00-42-47-05-19-000-6112
Nearby Homes
- 8653 Via Reale Unit 49U
- 8653 Via Reale Unit 4
- 8633 Sunbird Place Unit B145
- 8705 Via Giula Unit 1
- 8711 Via Giula Unit 2
- 8624 Sunbird Place Unit A
- 9669 Erica Ct
- 8625 Flamingo Dr Unit D
- 8620 Jasmine Way Unit B
- 8625 Raintree Ct
- 8592 Flamingo Dr
- 18546 Horizon Ave Unit 168
- 8914 Windtree St
- 18538 Breezy Palm Way
- 8957 Meadowlark Way Unit D
- 18619 Breezy Palm Way
- 8385 Springlake Dr Unit 341B
- 12614 Tiboli Chase Ct Unit 1
- 18555 Egret Way Unit B
- 18563 Egret Way Unit C
- 8658 Via Reale Unit 3
- 8711 Via Giula
- 8500 Via Romana Unit 1
- 18756 Schooner Dr Unit B
- 18715 Candlewick Dr
- 18856 Argosy Dr
- 18428 Via di Regina Unit 18428
- 8107 Windgate Dr
- 8624 Overset Ln
- 9215 Flynn Cir Unit 4
- 8860 Rheims Rd
- 8279 Summerbreeze Ln
- 155 Suffolk D Unit D
- 9147 Vineland Ct Unit C
- 246 Suffolk F
- 8190 Springtree Rd Unit 8190
- 186 Suffolk E Unit 186
- 243 Suffolk F Unit 243
- 265 Preston G Unit 265
- 18730 Stewart Cir Unit 5
