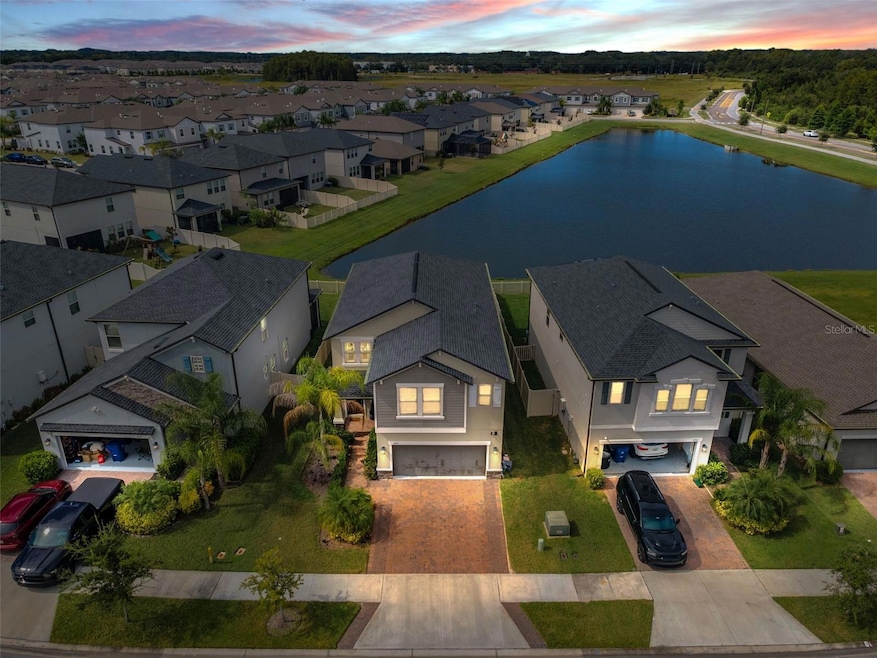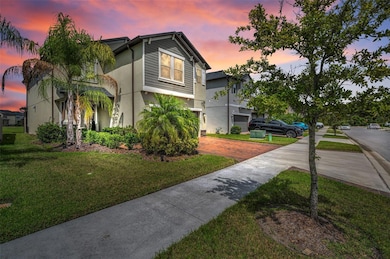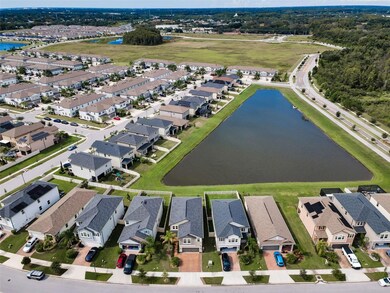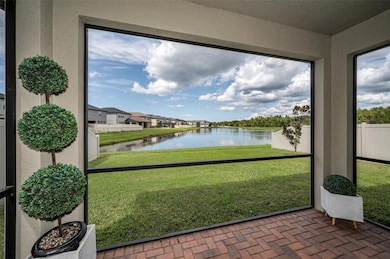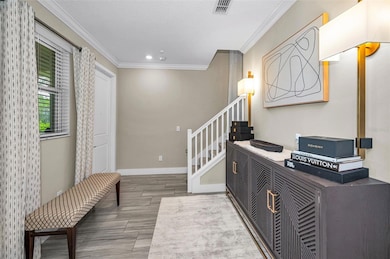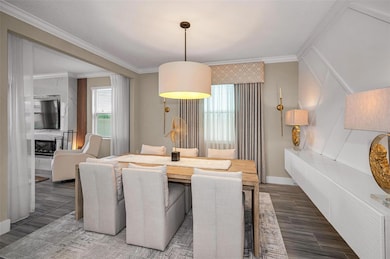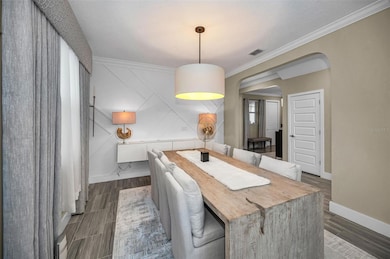8695 Winning Fields Rd New Port Richey, FL 34655
Estimated payment $3,818/month
Highlights
- Pond View
- Open Floorplan
- High Ceiling
- James W. Mitchell High School Rated A
- Loft
- Wine Refrigerator
About This Home
Exquisite residence in Bryant Square. Perfectly situated on a premium homesite with water views. This beautifully remodeled home in sought after Bryant Square offers elevated design, modern luxury, and serene lake views. The newly reimagined interior showcases a designer aesthetic throughout, featuring a custom wall treatment in the formal dining room and a dramatic floor-to-ceiling marble fireplace that serves as a stunning focal point. The chef inspired kitchen is a true showpiece with expansive shaker cabinetry, sleek quartz countertops, a built in dining table, and top of the line stainless steel appliances, including a Cosmo Commercial 48" 6 burner gas range with double ovens-ideal for entertaining and culinary pursuits. The elegant primary suite offers a serene retreat, while the spacious bonus room features built-in bookshelves, perfect for a study, media space, or home office. Custom draperies as well as the stunning West Elm and Restoration Hardware lighting convey. Enjoy access to resort-style community amenities, including a sparkling pool and recreation areas, ideally located near award-winning schools, premium shopping, fine dining, and hospitals, this exceptional home blend luxury living with everyday convenience.
Listing Agent
RE/MAX CHAMPIONS Brokerage Phone: 727-807-7887 License #3260695 Listed on: 09/25/2025

Home Details
Home Type
- Single Family
Est. Annual Taxes
- $8,847
Year Built
- Built in 2021
Lot Details
- 5,100 Sq Ft Lot
- Southeast Facing Home
- Landscaped with Trees
- Property is zoned MPUD
HOA Fees
- $51 Monthly HOA Fees
Parking
- 2 Car Attached Garage
Home Design
- Slab Foundation
- Shingle Roof
- Block Exterior
- Stucco
Interior Spaces
- 2,775 Sq Ft Home
- 2-Story Property
- Open Floorplan
- Crown Molding
- High Ceiling
- Ceiling Fan
- Sliding Doors
- Family Room Off Kitchen
- Living Room with Fireplace
- Dining Room
- Loft
- Pond Views
- Laundry Room
Kitchen
- Eat-In Kitchen
- Double Oven
- Range
- Dishwasher
- Wine Refrigerator
Flooring
- Carpet
- Tile
Bedrooms and Bathrooms
- 4 Bedrooms
- Walk-In Closet
Schools
- Seven Springs Elementary School
- Seven Springs Middle School
- J.W. Mitchell High School
Additional Features
- Covered Patio or Porch
- Central Heating and Cooling System
Listing and Financial Details
- Visit Down Payment Resource Website
- Legal Lot and Block 7 / 10
- Assessor Parcel Number 16-26-26-0090-01000-0070
- $2,967 per year additional tax assessments
Community Details
Overview
- Association fees include pool
- The Melrose Mgt. Partnership Association, Phone Number (407) 228-4181
- Bryant Square Subdivision
- The community has rules related to deed restrictions
Recreation
- Community Playground
- Community Pool
- Park
Map
Home Values in the Area
Average Home Value in this Area
Tax History
| Year | Tax Paid | Tax Assessment Tax Assessment Total Assessment is a certain percentage of the fair market value that is determined by local assessors to be the total taxable value of land and additions on the property. | Land | Improvement |
|---|---|---|---|---|
| 2025 | $8,847 | $386,760 | -- | -- |
| 2024 | $8,847 | $375,860 | -- | -- |
| 2023 | $8,613 | $363,570 | $66,362 | $297,208 |
| 2022 | $7,172 | $352,988 | $55,312 | $297,676 |
| 2021 | $2,786 | $49,600 | $0 | $0 |
| 2020 | $317 | $19,840 | $0 | $0 |
Property History
| Date | Event | Price | List to Sale | Price per Sq Ft |
|---|---|---|---|---|
| 11/07/2025 11/07/25 | Price Changed | $575,000 | -4.2% | $207 / Sq Ft |
| 09/25/2025 09/25/25 | For Sale | $599,900 | -- | $216 / Sq Ft |
Purchase History
| Date | Type | Sale Price | Title Company |
|---|---|---|---|
| Special Warranty Deed | $412,600 | Lennar Title Inc | |
| Special Warranty Deed | $412,600 | New Title Company Name |
Mortgage History
| Date | Status | Loan Amount | Loan Type |
|---|---|---|---|
| Open | $371,259 | New Conventional | |
| Closed | $371,259 | New Conventional |
Source: Stellar MLS
MLS Number: W7879233
APN: 26-26-16-0090-01000-0070
- 8719 Winning Fields Rd
- 8651 Winning Fields Rd
- 8630 Campus Woods Way
- 8757 Capstone Ranch Dr
- 8585 Winning Fields Rd
- 8289 Olympic Stone Cir
- 8339 Birch Haven Ln
- 8124 Olympic Stone Cir
- 3216 Bryant Park Dr
- 3228 Bryant Park Dr
- 8299 Crescent Oaks Dr
- 8331 Corner Pine Way
- 8294 Corner Pine Way
- 2800 Flagler Ct
- 8232 Crescent Oaks Dr
- 8055 Spirit Ct
- 8211 Crescent Oaks Dr
- 8221 Corner Pine Way
- 8833 Manos Cir Unit 14
- 9108 Bassett Ln Unit B
- 2865 Coach Manors Way
- 2889 Coach Manors Way
- 2918 Coach Manors Way
- 8522 Druid Oaks Ln
- 8527 Druid Oaks Ln
- 8510 Druid Oaks Ln
- 8501 Campus Woods Way
- 8518 Houndstooth Enclave Dr
- 8523 Houndstooth Enclave Dr
- 8469 Campus Woods Way
- 8489 Druid Oaks Ln
- 8515 Houndstooth Enclave Dr
- 8464 Druid Oaks Ln
- 8468 Houndstooth Enclave Dr
- 3072 Hover Hall Ln
- 8245 Crescent Oaks Dr
- 8055 Spirit Ct
- 8101 Pea Tree Ct
- 8124 Diablo Ct
- 8221 Corner Pine Way
