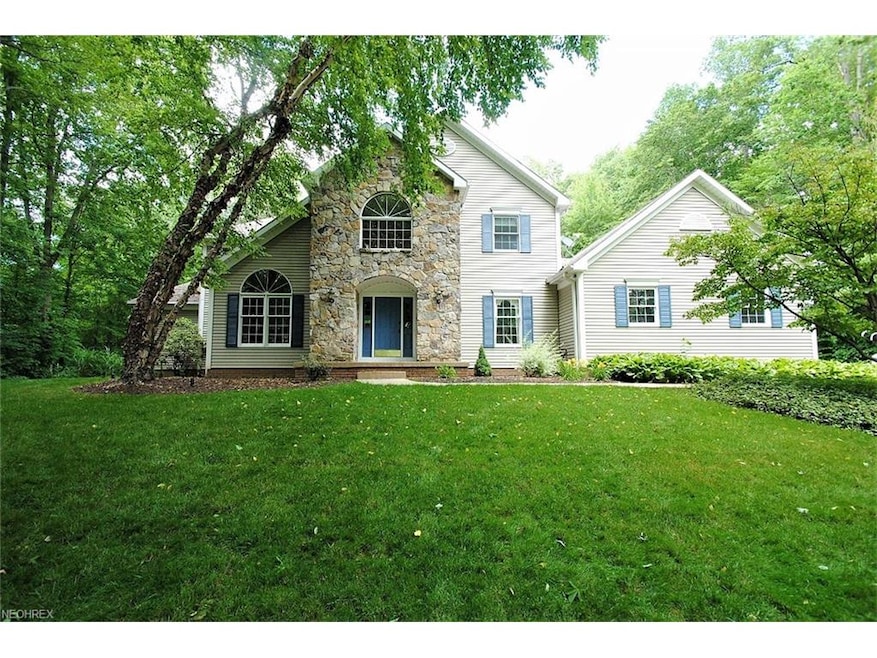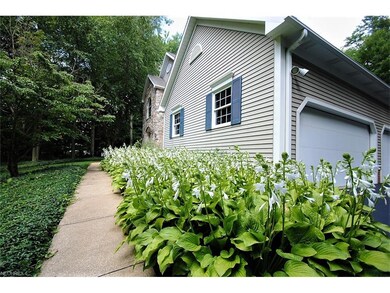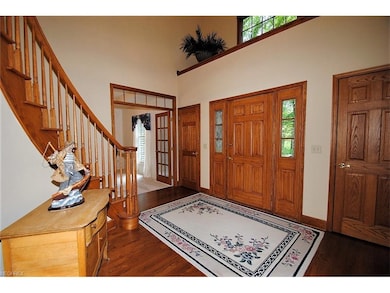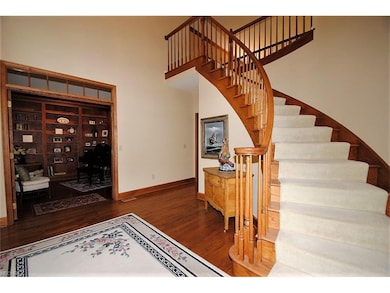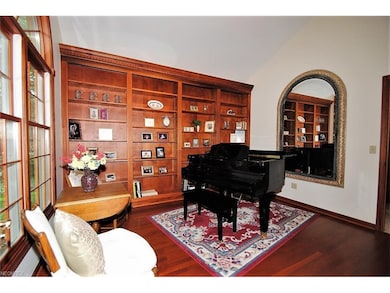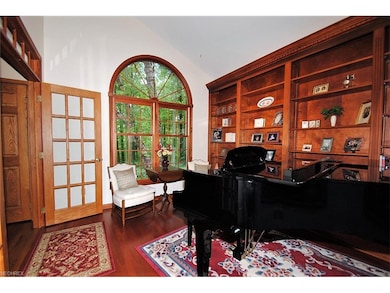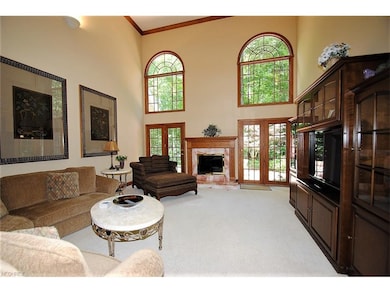
8698 Chase Dr Chagrin Falls, OH 44023
Highlights
- Spa
- View of Trees or Woods
- Wooded Lot
- Timmons Elementary School Rated A
- Colonial Architecture
- 1 Fireplace
About This Home
As of July 2025Privacy abounds in this special first floor master suite home, located on a culdesac and surrounded by towering trees. A curved, flowing stairwell greets you upon entry, which leads to your private music room or library with a full wall of shelving. Enter into the 2 story great room featuring custom stacked windows and a fireplace for cozy winter months. The master bedroom sports a walk-in His/Her closet and attached cedar lined private exercise room, kitchen with bayed eating area and fabulous NEW granite countertops, overlooking the brick patio, and includes all newer appliances. The convenient powder room and generous sized laundry room are located off the 3+ car side entry garage. 3 generous sized bedrooms and full bath are located in the second story, located off the bridge walkway. 1600 sqft basement freshly painted and ready for the buyer's finishing touches. Full length driveway has just received a fresh coating of asphalt.
Last Agent to Sell the Property
Martie Mckown
Deleted Agent License #245131 Listed on: 06/21/2017
Last Buyer's Agent
Berkshire Hathaway HomeServices Professional Realty License #2022003687

Home Details
Home Type
- Single Family
Est. Annual Taxes
- $9,127
Year Built
- Built in 1993
Lot Details
- 2.21 Acre Lot
- Cul-De-Sac
- South Facing Home
- Wooded Lot
HOA Fees
- $29 Monthly HOA Fees
Home Design
- Colonial Architecture
- Brick Exterior Construction
- Asphalt Roof
- Vinyl Construction Material
Interior Spaces
- 3,480 Sq Ft Home
- 2-Story Property
- 1 Fireplace
- Views of Woods
- Unfinished Basement
- Basement Fills Entire Space Under The House
Kitchen
- Range
- Microwave
- Dishwasher
- Disposal
Bedrooms and Bathrooms
- 4 Bedrooms
Home Security
- Home Security System
- Fire and Smoke Detector
Parking
- 3 Car Attached Garage
- Garage Drain
- Garage Door Opener
Outdoor Features
- Spa
- Patio
Utilities
- Forced Air Heating and Cooling System
- Heating System Uses Gas
- Well
- Water Softener
- Septic Tank
Community Details
- Peppermill Chase Community
Listing and Financial Details
- Assessor Parcel Number 02-419909
Ownership History
Purchase Details
Home Financials for this Owner
Home Financials are based on the most recent Mortgage that was taken out on this home.Purchase Details
Home Financials for this Owner
Home Financials are based on the most recent Mortgage that was taken out on this home.Purchase Details
Similar Homes in Chagrin Falls, OH
Home Values in the Area
Average Home Value in this Area
Purchase History
| Date | Type | Sale Price | Title Company |
|---|---|---|---|
| Deed | $392,000 | -- | |
| Survivorship Deed | $420,000 | Title Xperts Agency Inc | |
| Deed | $58,000 | -- |
Mortgage History
| Date | Status | Loan Amount | Loan Type |
|---|---|---|---|
| Open | $172,000 | New Conventional | |
| Closed | $100,000 | Credit Line Revolving | |
| Closed | -- | No Value Available | |
| Previous Owner | $181,000 | New Conventional | |
| Previous Owner | $225,100 | New Conventional | |
| Previous Owner | $185,000 | No Value Available | |
| Previous Owner | $413,900 | Credit Line Revolving | |
| Previous Owner | $432,000 | Unknown |
Property History
| Date | Event | Price | Change | Sq Ft Price |
|---|---|---|---|---|
| 07/25/2025 07/25/25 | Sold | $765,000 | -4.4% | $153 / Sq Ft |
| 06/21/2025 06/21/25 | Price Changed | $799,999 | -3.6% | $160 / Sq Ft |
| 06/10/2025 06/10/25 | Price Changed | $830,000 | -2.4% | $166 / Sq Ft |
| 05/27/2025 05/27/25 | For Sale | $850,000 | +116.8% | $170 / Sq Ft |
| 11/15/2017 11/15/17 | Sold | $392,000 | -4.2% | $113 / Sq Ft |
| 10/12/2017 10/12/17 | Pending | -- | -- | -- |
| 09/30/2017 09/30/17 | Price Changed | $409,000 | -7.0% | $118 / Sq Ft |
| 08/16/2017 08/16/17 | Price Changed | $439,900 | +2.3% | $126 / Sq Ft |
| 07/17/2017 07/17/17 | Price Changed | $429,900 | -4.4% | $124 / Sq Ft |
| 06/29/2017 06/29/17 | Price Changed | $449,900 | -6.3% | $129 / Sq Ft |
| 06/21/2017 06/21/17 | For Sale | $479,900 | -- | $138 / Sq Ft |
Tax History Compared to Growth
Tax History
| Year | Tax Paid | Tax Assessment Tax Assessment Total Assessment is a certain percentage of the fair market value that is determined by local assessors to be the total taxable value of land and additions on the property. | Land | Improvement |
|---|---|---|---|---|
| 2024 | $10,377 | $193,800 | $36,750 | $157,050 |
| 2023 | $10,377 | $193,800 | $36,750 | $157,050 |
| 2022 | $9,641 | $157,330 | $30,630 | $126,700 |
| 2021 | $9,673 | $157,330 | $30,630 | $126,700 |
| 2020 | $10,162 | $157,330 | $30,630 | $126,700 |
| 2019 | $9,618 | $137,210 | $30,630 | $106,580 |
| 2018 | $9,615 | $137,210 | $30,630 | $106,580 |
| 2017 | $10,185 | $145,290 | $30,630 | $114,660 |
| 2016 | $9,126 | $127,580 | $31,640 | $95,940 |
| 2015 | $8,134 | $127,580 | $31,640 | $95,940 |
| 2014 | $8,134 | $127,580 | $31,640 | $95,940 |
| 2013 | $8,195 | $127,580 | $31,640 | $95,940 |
Agents Affiliated with this Home
-
E
Seller's Agent in 2025
Emily Burns
RE/MAX
-
T
Seller Co-Listing Agent in 2025
Ted Otero
RE/MAX
-
C
Buyer's Agent in 2025
Cindy Mustafa
Keller Williams Chervenic Rlty
-
M
Buyer Co-Listing Agent in 2025
Mo Mustafa
Keller Williams Chervenic Rlty
-
M
Seller's Agent in 2017
Martie Mckown
Deleted Agent
-
S
Buyer's Agent in 2017
Susan Metallo
Berkshire Hathaway HomeServices Professional Realty
Map
Source: MLS Now
MLS Number: 3915818
APN: 02-419909
- 8682 Chase Dr
- 8902 Taylor May Rd
- 18367 Cranberry Ridge Ln
- 9189 Kingsley Dr
- 18375 Bent Tree Ln
- 19075 Ridgeview Trail
- 18336 Bent Tree Ln
- 19070 Ridgeview Trail
- 17892 Chillicothe Rd
- 17901 Chillicothe Rd
- 8150 Stoney Brook Dr
- 7985 Bainbrook Dr
- 18570 Amber Trail
- Lot 1 Haskins Rd
- Lot 2 Haskins Rd
- 17 Chillicothe Rd
- 17672 Eastbrook Trail
- 17682 Eastbrook Trail Unit H101
- 18636 Mount Pleasant Dr
- 19036 Brewster Rd
