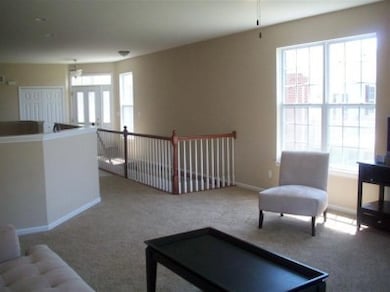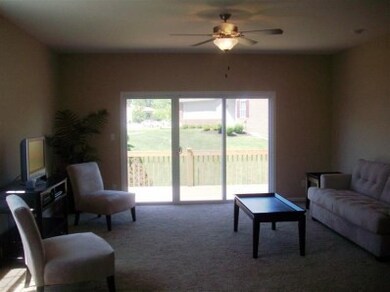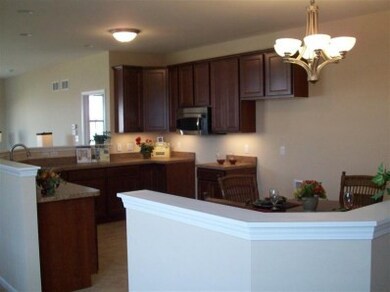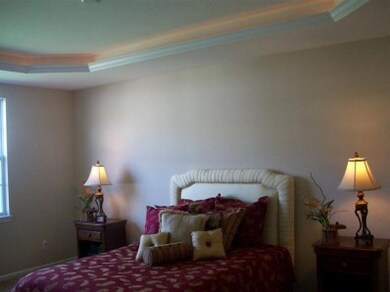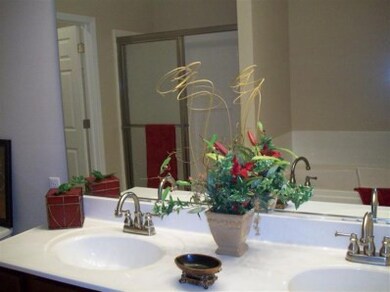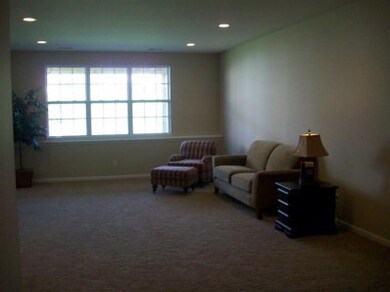
8698 Forest Glen Ct St. John, IN 46373
Saint John NeighborhoodHighlights
- Newly Remodeled
- Deck
- Country Kitchen
- Kolling Elementary School Rated A
- Whirlpool Bathtub
- 2 Car Attached Garage
About This Home
As of November 2024Olthof Homes presents the MUIRFIELD. This 3 bedroom, 3 bath townhome boasts a lookout basement. Open concept main level with roomy foyer and guest closet. Main level master suite features walk-in closet and full bath with double bowl vanity. Main level laundry. Oak railing leads to lower level which is complete with additional bedroom and full bath, plus family room. 10 x 16 main level deck. 95% efficiency furnace. Attached garage. A community amphitheater, multiple parks, walking/bike trails and a beautiful 34+ acre lake await your discovery at Lake Hills. THIS HOME IS READY FOR YOU NOW!
Last Agent to Sell the Property
Coldwell Banker Realty License #RB14050037 Listed on: 01/01/2012

Last Buyer's Agent
Non-Member Agent
Non-Member MLS Office
Townhouse Details
Home Type
- Townhome
Est. Annual Taxes
- $6,618
Year Built
- Built in 2011 | Newly Remodeled
Lot Details
- Landscaped
- Sloped Lot
HOA Fees
- $117 Monthly HOA Fees
Parking
- 2 Car Attached Garage
Home Design
- Brick Foundation
Interior Spaces
- 1-Story Property
- Natural lighting in basement
- Laundry on main level
Kitchen
- Country Kitchen
- Range Hood
- Dishwasher
Bedrooms and Bathrooms
- 3 Bedrooms
- 3 Full Bathrooms
- Whirlpool Bathtub
Outdoor Features
- Deck
Utilities
- Forced Air Heating and Cooling System
- Heating System Uses Natural Gas
Community Details
- Lake Hills Subdivision
Listing and Financial Details
- Assessor Parcel Number NEW OR UNDER CONSTRUCTION
Ownership History
Purchase Details
Home Financials for this Owner
Home Financials are based on the most recent Mortgage that was taken out on this home.Purchase Details
Home Financials for this Owner
Home Financials are based on the most recent Mortgage that was taken out on this home.Similar Homes in the area
Home Values in the Area
Average Home Value in this Area
Purchase History
| Date | Type | Sale Price | Title Company |
|---|---|---|---|
| Warranty Deed | $415,000 | Community Title Company | |
| Warranty Deed | -- | Multiple |
Mortgage History
| Date | Status | Loan Amount | Loan Type |
|---|---|---|---|
| Open | $378,500 | New Conventional | |
| Previous Owner | $189,500 | New Conventional |
Property History
| Date | Event | Price | Change | Sq Ft Price |
|---|---|---|---|---|
| 11/08/2024 11/08/24 | Sold | $415,000 | -1.2% | $156 / Sq Ft |
| 10/03/2024 10/03/24 | Pending | -- | -- | -- |
| 09/26/2024 09/26/24 | For Sale | $419,900 | +77.0% | $158 / Sq Ft |
| 08/15/2012 08/15/12 | Sold | $237,253 | 0.0% | $98 / Sq Ft |
| 06/12/2012 06/12/12 | Pending | -- | -- | -- |
| 01/01/2012 01/01/12 | For Sale | $237,253 | -- | $98 / Sq Ft |
Tax History Compared to Growth
Tax History
| Year | Tax Paid | Tax Assessment Tax Assessment Total Assessment is a certain percentage of the fair market value that is determined by local assessors to be the total taxable value of land and additions on the property. | Land | Improvement |
|---|---|---|---|---|
| 2024 | $6,618 | $383,700 | $43,600 | $340,100 |
| 2023 | $2,923 | $327,300 | $43,600 | $283,700 |
| 2022 | $3,284 | $325,200 | $43,600 | $281,600 |
| 2021 | $3,019 | $307,700 | $43,600 | $264,100 |
| 2020 | $2,983 | $298,400 | $43,600 | $254,800 |
| 2019 | $3,099 | $287,100 | $43,600 | $243,500 |
| 2018 | $3,070 | $277,200 | $43,600 | $233,600 |
| 2017 | $2,940 | $275,300 | $43,600 | $231,700 |
| 2016 | $2,741 | $261,700 | $43,600 | $218,100 |
| 2014 | $2,503 | $252,700 | $43,600 | $209,100 |
| 2013 | $2,498 | $248,600 | $43,600 | $205,000 |
Agents Affiliated with this Home
-
Mary Swiercz

Seller's Agent in 2024
Mary Swiercz
McColly Real Estate
(219) 765-1226
2 in this area
70 Total Sales
-
Caitlin Hoekstra

Buyer's Agent in 2024
Caitlin Hoekstra
Haven Realty
(219) 281-2899
2 in this area
42 Total Sales
-
Daniel Durochik

Seller's Agent in 2012
Daniel Durochik
Coldwell Banker Realty
(219) 730-9624
9 in this area
141 Total Sales
-
N
Buyer's Agent in 2012
Non-Member Agent
Non-Member MLS Office
Map
Source: Northwest Indiana Association of REALTORS®
MLS Number: 299255
APN: 45-11-28-276-016.000-035
- 8709 Lake Hills Dr
- 10238 White Water Crossing
- 10281 Backwater Cove
- 9323 W 85th Ave
- 13001 109th Place
- 12910 111th Ave
- 8905 Willow Ln
- 8431 Austin Ave
- 8884 Hillside Dr
- 2910 Amberleigh Ln
- 10737 Gleneagle Place
- 9426 W 91st Place
- 2900 Manchester Ln
- 8317 Austin Ave
- 29 81st Ave
- 9176 W Springhill Dr
- 8269 Alexander St
- TBD Marquette St
- 123 Seville Ct
- 8433 Dancing Waters Ln

