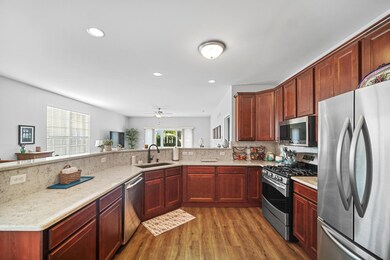
8698 Forest Glen Ct St. John, IN 46373
Saint John NeighborhoodHighlights
- Fishing
- Community Lake
- Ranch Style House
- Kolling Elementary School Rated A
- Deck
- Whirlpool Bathtub
About This Home
As of November 2024Welcome Home to This Meticulously Maintained End Unit Ranch Townhome in the highly sought after Lake Hills Subdivision! This open-concept beauty is flooded with abundant natural light, highlighted by large sliding doors that open to a deck- perfect for your morning coffee or entertaining. The recently updated kitchen boasts quartz countertops and backsplash, stainless steel appliances, plus a built-in pantry and eat-in dining area. Gorgeous LVP flooring runs throughout the main level, and the convenience of main-floor laundry adds to the ease of single-level living.The primary suite features a tray ceiling, a walk-in closet complete with organizers, and an updated en-suite bathroom with a double vanity sink, fixtures, and gorgeous tile.The daylight basement is an entertainer's dream, offering a massive family room, another large bedroom, a full bath with a walk-in closet, and a finished bonus room that can be used as a fourth bedroom, office, gym, or playroom. Plus the additional storage space will ensure you have plenty of room to stay organized. Experience maintenance-free living with lawn maintenance, snow removal, and exterior sprinklers. Enjoy the benefits of Lake Hills amenities including amphitheater, walking trails, parks, and a stunning 34 acre lake complete with fishing dock. Don't let this stunning home pass you by!
Townhouse Details
Home Type
- Townhome
Est. Annual Taxes
- $3,064
Year Built
- Built in 2010
Lot Details
- 5,663 Sq Ft Lot
- Lot Dimensions are 35x162
HOA Fees
- $221 Monthly HOA Fees
Parking
- 2 Car Attached Garage
- Garage Door Opener
Home Design
- Ranch Style House
- Brick Foundation
- Stone
Interior Spaces
- Living Room
- Natural lighting in basement
Kitchen
- Gas Range
- Microwave
- Dishwasher
Flooring
- Carpet
- Tile
Bedrooms and Bathrooms
- 3 Bedrooms
- 3 Full Bathrooms
- Whirlpool Bathtub
Laundry
- Dryer
- Washer
Outdoor Features
- Deck
- Side Porch
Utilities
- Forced Air Heating and Cooling System
- Water Softener is Owned
Listing and Financial Details
- Assessor Parcel Number 45-11-28-276-016.000-035
Community Details
Overview
- Associa Of Chicagoland Association, Phone Number (847) 490-3833
- Lake Hills Subdivision
- Community Lake
Recreation
- Community Playground
- Fishing
- Park
Map
Home Values in the Area
Average Home Value in this Area
Property History
| Date | Event | Price | Change | Sq Ft Price |
|---|---|---|---|---|
| 11/08/2024 11/08/24 | Sold | $415,000 | -1.2% | $156 / Sq Ft |
| 10/03/2024 10/03/24 | Pending | -- | -- | -- |
| 09/26/2024 09/26/24 | For Sale | $419,900 | +77.0% | $158 / Sq Ft |
| 08/15/2012 08/15/12 | Sold | $237,253 | 0.0% | $98 / Sq Ft |
| 06/12/2012 06/12/12 | Pending | -- | -- | -- |
| 01/01/2012 01/01/12 | For Sale | $237,253 | -- | $98 / Sq Ft |
Tax History
| Year | Tax Paid | Tax Assessment Tax Assessment Total Assessment is a certain percentage of the fair market value that is determined by local assessors to be the total taxable value of land and additions on the property. | Land | Improvement |
|---|---|---|---|---|
| 2024 | $6,618 | $383,700 | $43,600 | $340,100 |
| 2023 | $2,923 | $327,300 | $43,600 | $283,700 |
| 2022 | $3,284 | $325,200 | $43,600 | $281,600 |
| 2021 | $3,019 | $307,700 | $43,600 | $264,100 |
| 2020 | $2,983 | $298,400 | $43,600 | $254,800 |
| 2019 | $3,099 | $287,100 | $43,600 | $243,500 |
| 2018 | $3,070 | $277,200 | $43,600 | $233,600 |
| 2017 | $2,940 | $275,300 | $43,600 | $231,700 |
| 2016 | $2,741 | $261,700 | $43,600 | $218,100 |
| 2014 | $2,503 | $252,700 | $43,600 | $209,100 |
| 2013 | $2,498 | $248,600 | $43,600 | $205,000 |
Mortgage History
| Date | Status | Loan Amount | Loan Type |
|---|---|---|---|
| Open | $378,500 | New Conventional | |
| Previous Owner | $189,500 | New Conventional |
Deed History
| Date | Type | Sale Price | Title Company |
|---|---|---|---|
| Warranty Deed | $415,000 | Community Title Company | |
| Warranty Deed | -- | Multiple |
Similar Homes in the area
Source: Northwest Indiana Association of REALTORS®
MLS Number: 810713
APN: 45-11-28-276-016.000-035
- 9851 Oakwood Ct
- 8709 Lake Hills Dr
- 8754 Forest Glen Ct
- 9800 Oakwood Ct
- 8839 Forest Glen Ct
- 10238 White Water Crossing
- 38 W Serenity Ln
- 3030 Manchester Ln
- 8863 Hillside Dr
- 8431 Austin Ave
- 307 Scotch St
- 9500 W 91st Place
- 2910 Amberleigh Ln
- 8317 Austin Ave
- 29 81st Ave
- TBD Marquette St
- 8433 Dancing Waters Ln
- 10450 W 93rd Ave
- 2826 Jarrett Dr
- 9159 Schafer Dr






