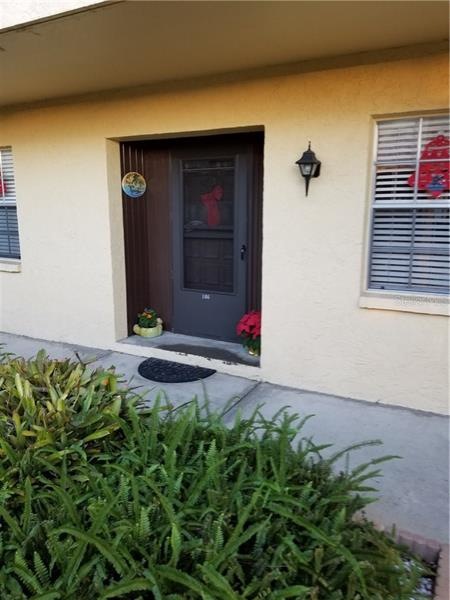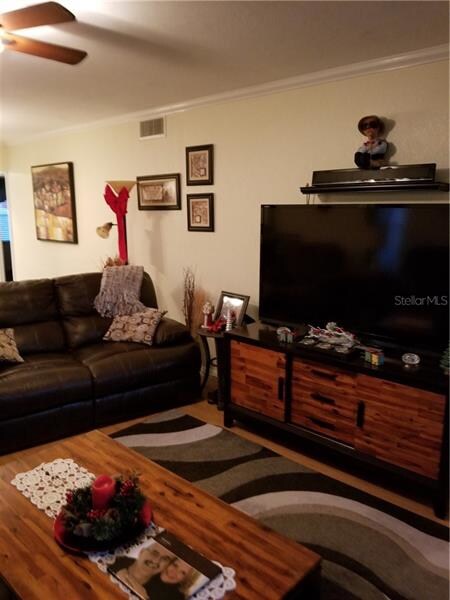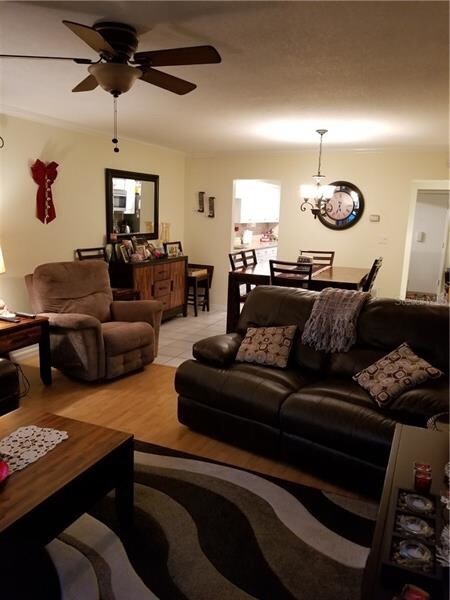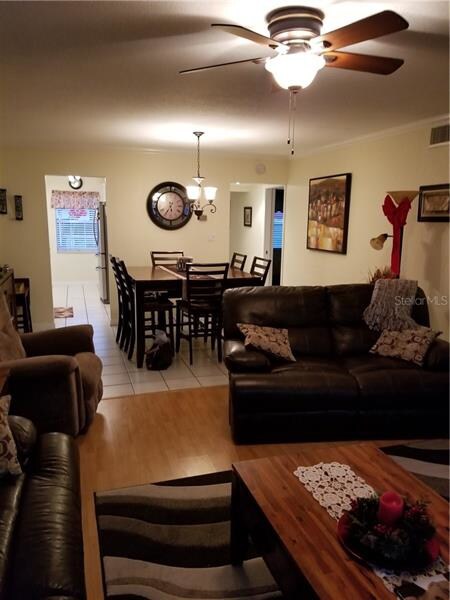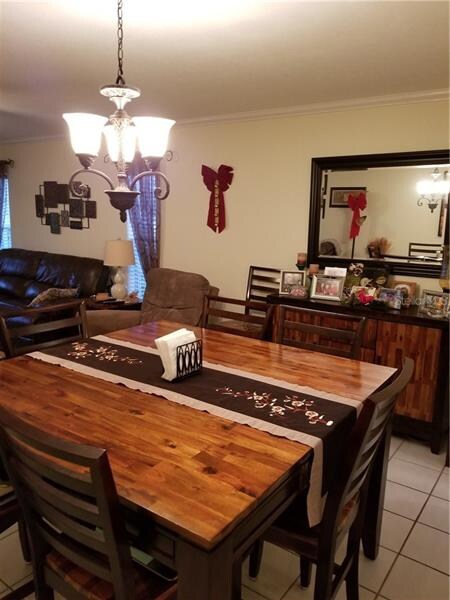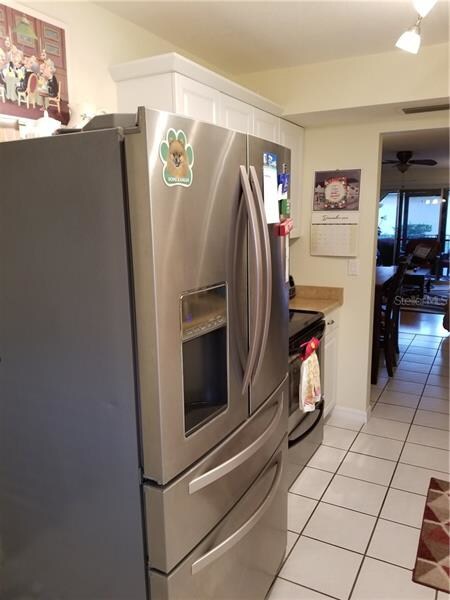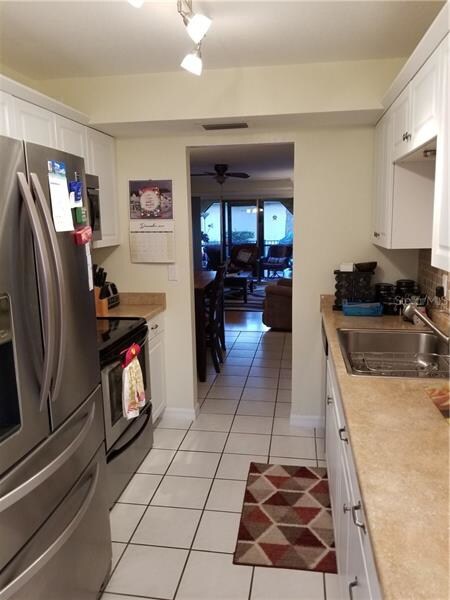
8699 Bardmoor Blvd Unit 106D Seminole, FL 33777
Bardmoor NeighborhoodHighlights
- Heated In Ground Pool
- Property is near public transit
- Sun or Florida Room
- Deck
- Florida Architecture
- Corner Lot
About This Home
As of July 2023First floor, end unit, all ages, one pet ok, max pet weight is 20 pounds, condo has full size washer and dryer. Interior walls and ceilings have been redone with new texture. Both baths are upgraded, and also the kitchen. Newer flooring, each bedroom has a walk in closet..there is a closed in porch and off the closed in porch is an Open patio, the home is steps from the heated pool and hot tub. The porch and the open patio have been redone with new coated pebble flooring. Since this home is an end location there are also windows in the Living room that interior homes do not have. The monthly condo fee us $419.00 per month, this fee has not increased in 3 years...The Association is well managed and very well maintained. This location is in close proximity to Bardmoor shopping and dining, also Bardmoor Medical Center. Easy commute to interstate 275, airport, shopping and dining in Tampa, yet minutes to the sparkling Gulf Beaches of Pinellas County. Short bike ride to Lake Seminole Park, or Pinellas Trail. The convenience of this mid Pinellas location is awesome..This Bardmoor home shows pride of ownership.
Last Agent to Sell the Property
CENTURY 21 RE CHAMPIONS License #555329 Listed on: 12/13/2017

Property Details
Home Type
- Condominium
Est. Annual Taxes
- $1,693
Year Built
- Built in 1979
Lot Details
- Street terminates at a dead end
- West Facing Home
- Mature Landscaping
- Irrigation
- Landscaped with Trees
- Condo Land Included
HOA Fees
- $419 Monthly HOA Fees
Home Design
- Florida Architecture
- Slab Foundation
- Built-Up Roof
- Block Exterior
- Stucco
Interior Spaces
- 1,075 Sq Ft Home
- 3-Story Property
- Ceiling Fan
- Blinds
- Sliding Doors
- Combination Dining and Living Room
- Sun or Florida Room
- Inside Utility
- Pool Views
Kitchen
- Range<<rangeHoodToken>>
- Dishwasher
Flooring
- Laminate
- Ceramic Tile
Bedrooms and Bathrooms
- 2 Bedrooms
- Split Bedroom Floorplan
- Walk-In Closet
- 2 Full Bathrooms
Laundry
- Laundry in unit
- Dryer
- Washer
Parking
- Garage
- 1 Carport Space
- Off-Street Parking
- Assigned Parking
Pool
- Heated In Ground Pool
- Heated Spa
- Gunite Pool
- Outdoor Shower
- Outside Bathroom Access
Outdoor Features
- Deck
- Screened Patio
- Outdoor Storage
- Rain Gutters
- Porch
Location
- Property is near public transit
Utilities
- Central Heating and Cooling System
- Electric Water Heater
- Cable TV Available
Listing and Financial Details
- Down Payment Assistance Available
- Visit Down Payment Resource Website
- Tax Lot 1060
- Assessor Parcel Number 24-30-15-18175-000-1060
Community Details
Overview
- Association fees include community pool, escrow reserves fund, fidelity bond, insurance, maintenance structure, ground maintenance, maintenance repairs, manager, private road, recreational facilities, sewer, water
- 1St Choice Assoc. Mgmt. 727 785 8887 4134 Woodland Association
- Cordova Greens Condo Subdivision
- Association Owns Recreation Facilities
- The community has rules related to deed restrictions
- Rental Restrictions
Amenities
- Elevator
- Community Storage Space
Recreation
- Community Pool
Pet Policy
- Pets up to 20 lbs
- 1 Pet Allowed
Ownership History
Purchase Details
Home Financials for this Owner
Home Financials are based on the most recent Mortgage that was taken out on this home.Purchase Details
Home Financials for this Owner
Home Financials are based on the most recent Mortgage that was taken out on this home.Purchase Details
Purchase Details
Purchase Details
Purchase Details
Purchase Details
Purchase Details
Home Financials for this Owner
Home Financials are based on the most recent Mortgage that was taken out on this home.Purchase Details
Home Financials for this Owner
Home Financials are based on the most recent Mortgage that was taken out on this home.Similar Homes in the area
Home Values in the Area
Average Home Value in this Area
Purchase History
| Date | Type | Sale Price | Title Company |
|---|---|---|---|
| Warranty Deed | $270,000 | Title Town Partners | |
| Warranty Deed | $143,000 | Homestead Title Of Piellas I | |
| Interfamily Deed Transfer | -- | Attorney | |
| Warranty Deed | $74,500 | National Title & Closing Ser | |
| Special Warranty Deed | $49,100 | New House Title Llc | |
| Trustee Deed | -- | Attorney | |
| Special Warranty Deed | -- | New House Title Llc | |
| Warranty Deed | $160,000 | Fidelity Natl Title Ins Co | |
| Warranty Deed | $68,000 | -- |
Mortgage History
| Date | Status | Loan Amount | Loan Type |
|---|---|---|---|
| Open | $202,500 | New Conventional | |
| Previous Owner | $192,850 | Credit Line Revolving | |
| Previous Owner | $35,000 | Credit Line Revolving | |
| Previous Owner | $160,000 | Purchase Money Mortgage | |
| Previous Owner | $90,400 | Credit Line Revolving | |
| Previous Owner | $76,000 | Unknown | |
| Previous Owner | $52,350 | New Conventional |
Property History
| Date | Event | Price | Change | Sq Ft Price |
|---|---|---|---|---|
| 07/14/2023 07/14/23 | Sold | $270,000 | 0.0% | $252 / Sq Ft |
| 06/10/2023 06/10/23 | Price Changed | $270,000 | +3.9% | $252 / Sq Ft |
| 06/10/2023 06/10/23 | For Sale | $259,900 | 0.0% | $243 / Sq Ft |
| 06/09/2023 06/09/23 | Pending | -- | -- | -- |
| 06/07/2023 06/07/23 | For Sale | $259,900 | +81.7% | $243 / Sq Ft |
| 03/20/2018 03/20/18 | Sold | $143,000 | -4.6% | $133 / Sq Ft |
| 02/19/2018 02/19/18 | Pending | -- | -- | -- |
| 02/13/2018 02/13/18 | Price Changed | $149,900 | 0.0% | $139 / Sq Ft |
| 02/13/2018 02/13/18 | For Sale | $149,900 | +4.8% | $139 / Sq Ft |
| 01/18/2018 01/18/18 | Off Market | $143,000 | -- | -- |
| 12/18/2017 12/18/17 | Pending | -- | -- | -- |
| 12/13/2017 12/13/17 | For Sale | $148,900 | -- | $139 / Sq Ft |
Tax History Compared to Growth
Tax History
| Year | Tax Paid | Tax Assessment Tax Assessment Total Assessment is a certain percentage of the fair market value that is determined by local assessors to be the total taxable value of land and additions on the property. | Land | Improvement |
|---|---|---|---|---|
| 2024 | $510 | $116,347 | -- | -- |
| 2023 | $510 | $68,565 | $0 | $0 |
| 2022 | $580 | $66,568 | $0 | $0 |
| 2021 | $597 | $64,629 | $0 | $0 |
| 2020 | $605 | $63,737 | $0 | $0 |
| 2019 | $602 | $62,304 | $0 | $0 |
| 2018 | $1,847 | $105,379 | $0 | $0 |
| 2017 | $1,694 | $93,225 | $0 | $0 |
| 2016 | $1,487 | $73,360 | $0 | $0 |
| 2015 | $1,394 | $67,727 | $0 | $0 |
| 2014 | $1,262 | $58,328 | $0 | $0 |
Agents Affiliated with this Home
-
Nick Acosta

Seller's Agent in 2023
Nick Acosta
LIPPLY REAL ESTATE
(813) 728-8060
1 in this area
138 Total Sales
-
Karen Spinks

Buyer's Agent in 2023
Karen Spinks
LPT REALTY, LLC
(813) 693-1876
1 in this area
43 Total Sales
-
Deborah Sundell

Seller's Agent in 2018
Deborah Sundell
CENTURY 21 RE CHAMPIONS
(727) 365-6559
28 in this area
68 Total Sales
-
Kurt Marlett

Seller Co-Listing Agent in 2018
Kurt Marlett
CENTURY 21 RE CHAMPIONS
(727) 460-8285
4 Total Sales
-
Julie Starr-saucier

Buyer's Agent in 2018
Julie Starr-saucier
SUNCOAST REALTY SOLUTIONS, LLC
(813) 956-2648
109 Total Sales
Map
Source: Stellar MLS
MLS Number: U7841441
APN: 24-30-15-18175-000-1060
- 8765 Bardmoor Blvd Unit 108
- 8765 Bardmoor Blvd Unit 308F
- 8703 Bardmoor Blvd Unit 305
- 8703 Bardmoor Blvd Unit 203
- 8703 Bardmoor Blvd Unit 106
- 9715 Taylor Rose Ln
- 9922 86th Way N
- 8681 Bardmoor Blvd Unit 208C
- 8693 Bardmoor Blvd Unit 202B
- 8693 Bardmoor Blvd Unit 308
- 8693 Bardmoor Blvd Unit 207B
- 2003 Cordova Green
- 2101 Cordova Green
- 2206 Cordova Green
- 712 Cordova Green
- 9700 Starkey Rd Unit 312
- 9700 Starkey Rd Unit 321
- 1403 Cordova Green
- 404 Cordova Green Unit 404
- 717 Cordova Green
