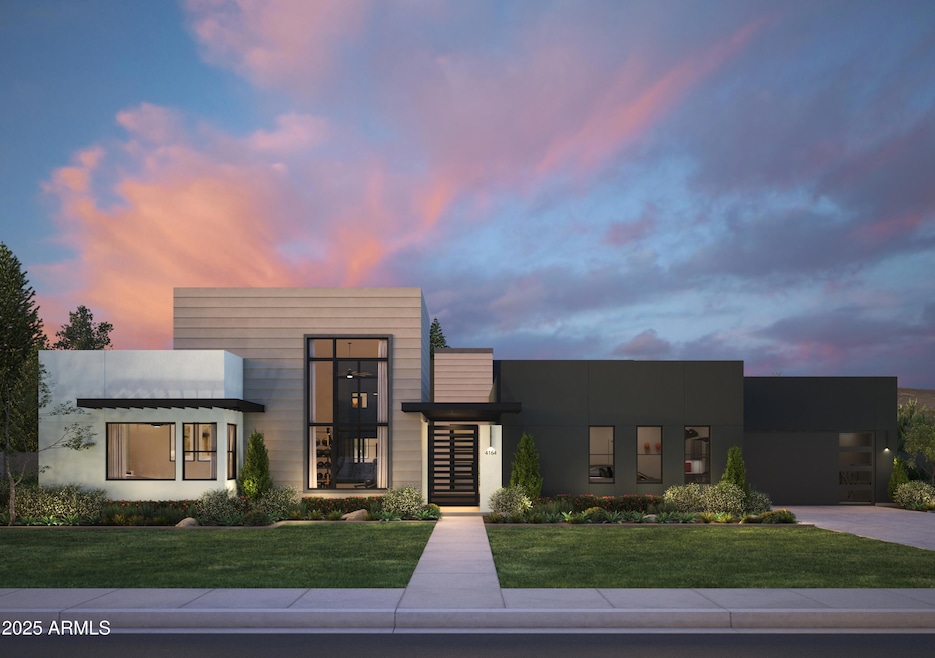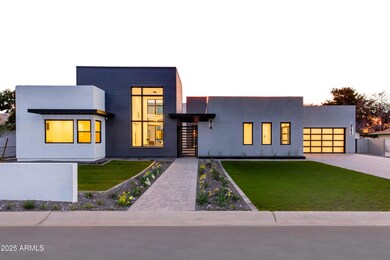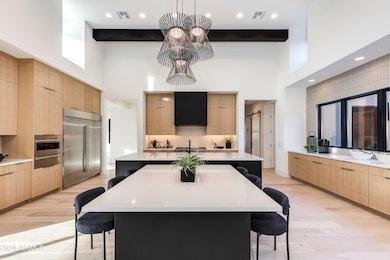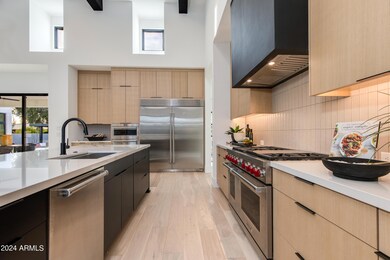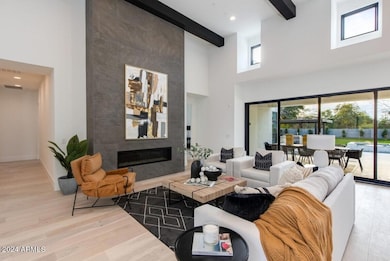86xx E Stagecoach Pass Unit 4 Carefree, AZ 85377
Estimated payment $18,391/month
Highlights
- Heated Spa
- RV Gated
- Wolf Appliances
- Black Mountain Elementary School Rated A-
- Mountain View
- Contemporary Architecture
About This Home
NEW from Thomas James Homes with an opportunity to select some interior finishes during early stages of construction! Sitting on 1.85 acre lot located in the newly approved gated community, this 5 bedroom, 5.5 bathroom modern home is the definition of exceptional design. Wide plank wood flooring, decorative ceiling and wall treatments, including beams and wood paneling, Wolf Sub-Zero appliances, stone and tile accents, a gorgeous floor to ceiling fireplace, shaker cabinetry, double stack washer-dryer hook up, and a 4-car garage are just a sampling of the outstanding finishes going into the home. The large single story open concept floorplan is expertly crafted for modern living with a large interior courtyard leading to the home's entrance. Estimated completion in June 2026.
Home Details
Home Type
- Single Family
Est. Annual Taxes
- $967
Year Built
- Home Under Construction
Lot Details
- 1.85 Acre Lot
- Desert faces the front and back of the property
- Block Wall Fence
- Sprinklers on Timer
- Grass Covered Lot
HOA Fees
- $17 Monthly HOA Fees
Parking
- 4 Car Garage
- Electric Vehicle Home Charger
- Garage Door Opener
- RV Gated
Home Design
- Contemporary Architecture
- Wood Frame Construction
- Spray Foam Insulation
- Foam Roof
- Stucco
Interior Spaces
- 5,055 Sq Ft Home
- 1-Story Property
- Vaulted Ceiling
- Ceiling Fan
- Gas Fireplace
- Double Pane Windows
- ENERGY STAR Qualified Windows
- Family Room with Fireplace
- Mountain Views
- Washer and Dryer Hookup
Kitchen
- Eat-In Kitchen
- Breakfast Bar
- Built-In Microwave
- Wolf Appliances
- Kitchen Island
Flooring
- Wood
- Tile
Bedrooms and Bathrooms
- 5 Bedrooms
- Primary Bathroom is a Full Bathroom
- 5.5 Bathrooms
- Dual Vanity Sinks in Primary Bathroom
- Bathtub With Separate Shower Stall
Home Security
- Security System Owned
- Smart Home
Pool
- Heated Spa
- Private Pool
Outdoor Features
- Covered Patio or Porch
- Built-In Barbecue
Schools
- Black Mountain Elementary School
- Sonoran Trails Middle School
- Cactus Shadows High School
Utilities
- Zoned Heating and Cooling System
- Tankless Water Heater
- High Speed Internet
- Cable TV Available
Community Details
- Association fees include no fees
- Estates At Carefree Association, Phone Number (602) 697-6949
- Built by Thomas James Homes
- Estates At Carefree Subdivision
Listing and Financial Details
- Tax Lot 4
- Assessor Parcel Number 216-26-891
Map
Home Values in the Area
Average Home Value in this Area
Property History
| Date | Event | Price | List to Sale | Price per Sq Ft |
|---|---|---|---|---|
| 02/21/2025 02/21/25 | For Sale | $3,495,000 | -- | $691 / Sq Ft |
Source: Arizona Regional Multiple Listing Service (ARMLS)
MLS Number: 6824274
- 36264 N Sun Rock Way Unit 7
- 8650 E Stagecoach Pass Unit 6
- 8502 E Cave Creek Rd Unit 45
- 8502 E Cave Creek Rd Unit 10
- 8502 E Cave Creek Rd Unit 61
- 8944 E Lazywood Place
- 35669 N 85th St
- 8512 E Eagle Claw Dr
- 8930 E Cave Creek Rd
- 35443 N 87th Place
- 8378 E Arroyo Hondo Rd
- 35348 N 87th St
- 7003 Plan at Seven Desert Mountain - The Villas II at Desert Mountain
- 7002 Plan at Seven Desert Mountain - The Villas II at Desert Mountain
- 8627 E Arroyo Hondo Rd Unit 38
- 37200 N Cave Creek Rd Unit 2124
- 37200 N Cave Creek Rd Unit 1045
- 37200 N Cave Creek Rd Unit 2114
- 37200 N Cave Creek Rd Unit 1034
- 37200 N Cave Creek Rd Unit 1004
- 8742 E Woodley Way Unit ID1264187P
- 35443 N 87th Place Unit ID1255434P
- 37200 N Cave Creek Rd Unit 1126
- 37200 N Cave Creek Rd Unit 1005
- 37200 N Cave Creek Rd Unit 1042
- 37200 N Cave Creek Rd Unit 74
- 8347 E Arroyo Hondo Rd
- 8601 E Carefree Dr
- 8566 E Cavalry Dr
- 36601 N Mule Train Rd Unit 8A
- 36601 N Mule Train Rd Unit B16
- 36601 N Mule Train Rd Unit B19
- 36601 N Mule Train Rd Unit B20
- 36601 N Mule Train Rd Unit 40a
- 36601 N Mule Train Rd Unit B38
- 36601 N Mule Train Rd Unit A5
- 36601 N Mule Train Rd Unit 12 C
- 36601 N Mule Train Rd Unit A32
- 36601 N Mule Train Rd Unit A23
- 9191 E Happy Hollow Dr
