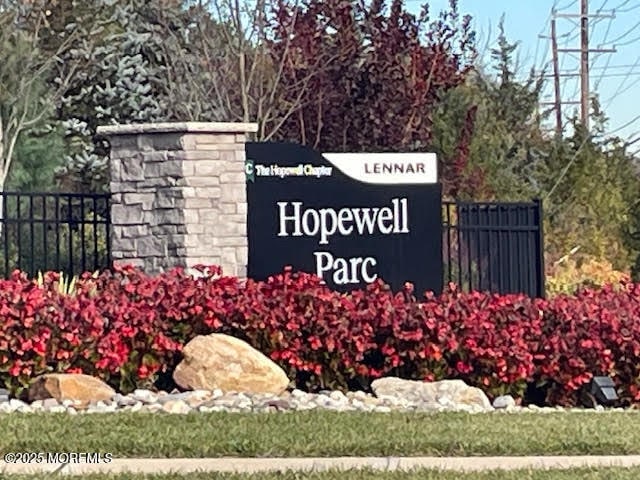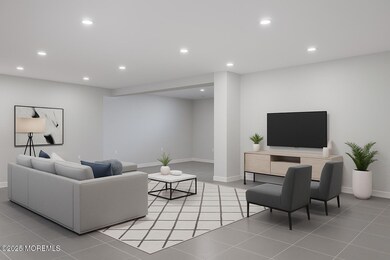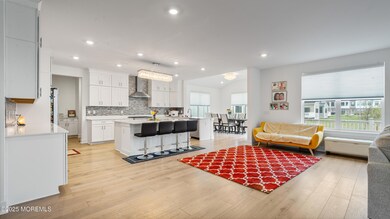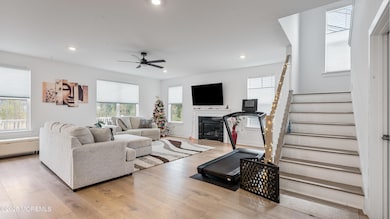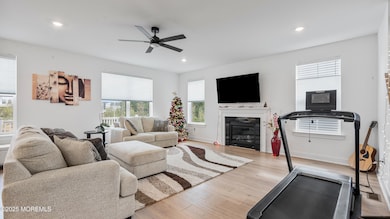87 Aaron Truehart Way Ewing Township, NJ 08560
Estimated payment $8,545/month
Highlights
- Hot Property
- Fitness Center
- Heated Lap Pool
- Hopewell Valley Central High School Rated A
- New Construction
- Colonial Architecture
About This Home
Welcome to LUXURY living in highly desirable Hopewell Parc! This newly built WEST facing Lafayette Model single-family home is part of the Signature Collection and offers over 3,700 sq ft of stylish, open-concept living in the top-rated HOPEWELL TOWNSHIP school district. The main floor includes a GOURMET Kitchen with elegant quartz countertops, top-of-the-line stainless steel appliances and a walk-in butler's pantry, a Sunroom/Dining area, versatile spacious Great Room with gas fireplace, plus powder room. Walk out the sliding back door to the large composite deck where you can have your morning coffee, tea, or entertain a group of friends. Upstairs you'll find 4 bedrooms plus 4 full baths, including a private owner's suite with a custom walk-in closet and a SPA-LIKE bathroom featuring a large freestanding tub, double vanity, stall shower and private water closet. The home has numerous upgrades throughout including custom closets in all bedrooms with shelving and organizers, epoxy flooring in the oversized 2 car garage, recessed lighting in every room plus ceiling fans, designer backsplash in kitchen, chic chandelier lighting in kitchen and dining area, and enhanced laundry storage upstairs. Full appliance package included plus tankless water heater for instant hot water. The basement has lots of room for storage and is ready to be finished, with seller plans available. Enjoy peaceful open-space views from both the front porch and rear yard, with no homes directly behind. Included is a 7-year builder warranty for peace of mind. Hopewell Parc offers a clubhouse with fitness center and heated outdoor pool, sports courts, playgrounds, dog park, EV charging and more. Convenient to I-295, I-95, Mercer County Airport, Route 1 and Hamilton Train Station for easy NYC/Philly commuting. Local shopping , fine dining, State Parks and golf courses nearby. A rare opportunity for new construction living without the wait!
Listing Agent
Keller Williams Premier Office License #0893853 Listed on: 11/14/2025

Home Details
Home Type
- Single Family
Year Built
- Built in 2024 | New Construction
HOA Fees
- $225 Monthly HOA Fees
Parking
- 2 Car Attached Garage
- Double-Wide Driveway
Home Design
- Colonial Architecture
- Shingle Roof
Interior Spaces
- 3,740 Sq Ft Home
- 3-Story Property
- Crown Molding
- Ceiling height of 9 feet on the main level
- Recessed Lighting
- Gas Fireplace
- Window Treatments
- Double Door Entry
- Great Room
- Dining Room
- Home Office
- Engineered Wood Flooring
- Basement Fills Entire Space Under The House
Kitchen
- Eat-In Kitchen
- Walk-In Pantry
- Butlers Pantry
- Built-In Oven
- Stove
- Microwave
- Dishwasher
- Kitchen Island
Bedrooms and Bathrooms
- 4 Bedrooms
- Walk-In Closet
- Primary Bathroom is a Full Bathroom
- Freestanding Bathtub
- Primary Bathroom Bathtub Only
- Primary Bathroom includes a Walk-In Shower
Laundry
- Laundry Room
- Dryer
- Washer
Pool
- Heated Lap Pool
- Heated In Ground Pool
Outdoor Features
- Deck
Utilities
- Forced Air Heating and Cooling System
- Heating System Uses Natural Gas
- Natural Gas Water Heater
Listing and Financial Details
- Assessor Parcel Number 06-00093 06-00055
Community Details
Overview
- Association fees include common area
- Hopewell Parc Subdivision
- Electric Vehicle Charging Station
Amenities
- Common Area
- Clubhouse
Recreation
- Tennis Courts
- Community Playground
- Fitness Center
- Community Pool
Map
Home Values in the Area
Average Home Value in this Area
Property History
| Date | Event | Price | List to Sale | Price per Sq Ft |
|---|---|---|---|---|
| 11/25/2025 11/25/25 | For Rent | $6,000 | 0.0% | -- |
| 11/14/2025 11/14/25 | For Sale | $1,329,000 | -- | $355 / Sq Ft |
Source: MOREMLS (Monmouth Ocean Regional REALTORS®)
MLS Number: 22534509
- 27 Aaron Truehart Way
- 31 Jacob Francis Way
- 111 Lois Seruby Dr
- 107 Lois Seruby Dr
- 105 Lois Seruby Dr
- 101 Lois Seruby Dr
- 146 Leona Stewart Ln
- 154 Leona Stewart Ln
- 5104 Mary Ashby Way
- 138 Leona Stewart Ln
- 2304 Prince Hall Dr
- 141 John Vanzandt Dr
- 130 Leona Stewart Ln
- 2106 Prince Hall Dr
- 139 John Vanzandt Dr
- 142 Leona Stewart Ln
- 127 John Vanzandt Dr
- 2306 Prince Hall Dr
- 129 John Vanzandt Dr
- 2102 Prince Hall Dr
- 15 Jacob Francis Way
- 5104 Mary Ashby Way
- 161 Stoutsburg Blvd
- 113 Fred Clark Dr
- 117 Fred Clark Dr
- 1 Samuel Peterson Dr
- 230 Jacobs Creek Rd
- 142 Ada Hightower Blvd
- 123 Stoutsburg Blvd
- 127 Timberlake Dr Unit 127
- 2627 Pennington Rd
- 525 Timberlake Dr
- 750 Bear Tavern Rd
- 511 Betty Ln
- 725 Denow Rd
- 245 Masterson Ct
- 15 N Main St Unit A
- 15 N Main St Unit B
- 261 Upper Ferry Rd
- 60 Kyle Way
