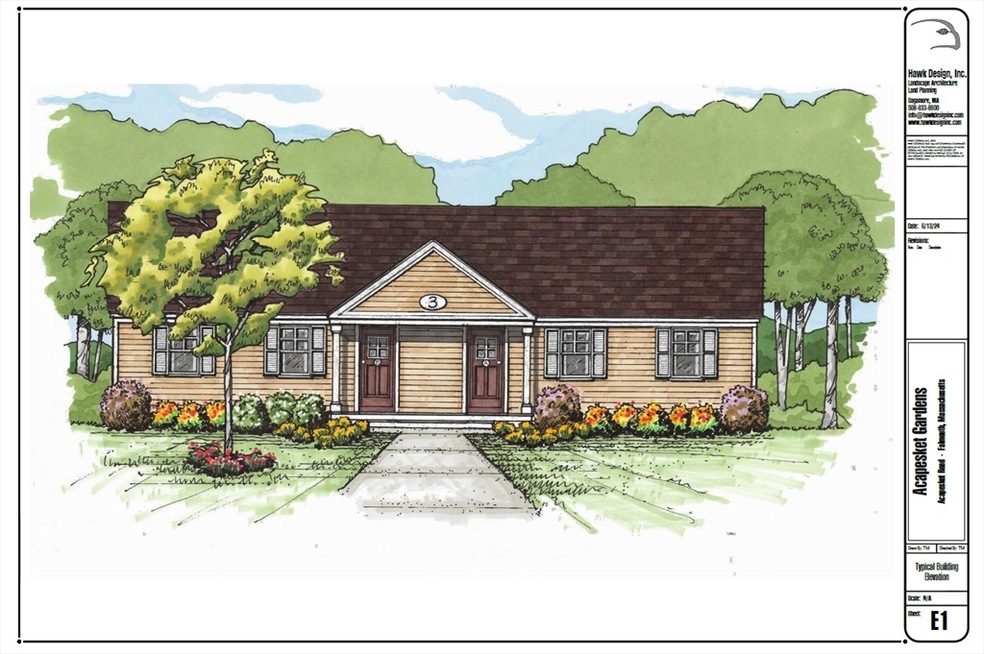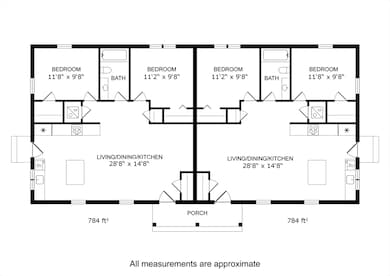87 Acapesket Rd Unit 3B Falmouth, MA 02536
East Falmouth NeighborhoodEstimated payment $3,593/month
Highlights
- Marina
- Golf Course Community
- New Construction
- Morse Pond School Rated A-
- Medical Services
- Open Floorplan
About This Home
Coming Summer 2025!!!! New Construction in East Falmouth MA! A great neighborhood, only minutes to everything you would hope for on Cape Cod...beaches, shopping, dining, downtown Falmouth and boats to the Vineyard. This one level living condominium features 2 bedrooms and 1 baths with high efficiency heating & A/C. The open concept eat-in kitchen includes granite countertops, stainless steel appliances, laundry hook up and luxury vinyl flooring throughout. Step outside your sliding glass doors to a private patio that is great for summer cookouts. The full basement provides ample storage space with bulkhead access only. Reserve now so you can make your personal choice in countertops, cabinet colors and flooring. Act now and spend this summer in Falmouth!. Email listing agent for more information.
Townhouse Details
Home Type
- Townhome
Year Built
- Built in 2025 | New Construction
HOA Fees
- $471 Monthly HOA Fees
Home Design
- Half Duplex
- Home to be built
- Entry on the 1st floor
- Frame Construction
- Cellulose Insulation
- Blown-In Insulation
- Shingle Roof
Interior Spaces
- 780 Sq Ft Home
- 1-Story Property
- Open Floorplan
- Crown Molding
- Ceiling Fan
- Recessed Lighting
- Insulated Windows
- Sliding Doors
- Insulated Doors
- Dining Area
- Basement
- Exterior Basement Entry
Kitchen
- Range
- Microwave
- Dishwasher
- Stainless Steel Appliances
- Solid Surface Countertops
Flooring
- Laminate
- Vinyl
Bedrooms and Bathrooms
- 2 Bedrooms
- Linen Closet
- 1 Full Bathroom
Laundry
- Laundry in unit
- Washer and Electric Dryer Hookup
Home Security
Parking
- 2 Car Parking Spaces
- Paved Parking
- Guest Parking
- Open Parking
- Off-Street Parking
- Assigned Parking
Outdoor Features
- Patio
- Porch
Utilities
- Forced Air Heating and Cooling System
- 1 Cooling Zone
- 1 Heating Zone
- Heat Pump System
- 150 Amp Service
- Private Sewer
- High Speed Internet
Additional Features
- End Unit
- Property is near schools
Listing and Financial Details
- Assessor Parcel Number 3474854
Community Details
Overview
- Association fees include sewer, insurance, road maintenance, ground maintenance, snow removal
- 12 Units
- Acapesket Garden Condominium Community
- Near Conservation Area
Amenities
- Medical Services
- Shops
Recreation
- Marina
- Golf Course Community
- Park
- Jogging Path
- Bike Trail
Pet Policy
- Call for details about the types of pets allowed
Security
- Storm Doors
Map
Home Values in the Area
Average Home Value in this Area
Property History
| Date | Event | Price | List to Sale | Price per Sq Ft |
|---|---|---|---|---|
| 09/05/2025 09/05/25 | Pending | -- | -- | -- |
| 04/22/2025 04/22/25 | For Sale | $499,900 | -- | $641 / Sq Ft |
Source: MLS Property Information Network (MLS PIN)
MLS Number: 73362571
- 87 Acapesket Rd Unit 3A
- Lot 6 Sailaway Ln
- 6 Sailaway Ln
- 3 Sailaway Ln
- Lot 7 Sailaway Ln
- 14 Avalon Dr
- 9 Theroux Dr
- 45 Green Pond Rd
- 30 Weatherglass Ln
- 33 John Parker Rd
- 144 Strawberry Meadow Unit 144
- 144 Strawberry Meadows
- 35 Old Barnstable Rd
- 25 Mill Pond Way
- 49 Rivers End Rd
- 90 E Harbor Dr
- 49 Saint Marks Rd




