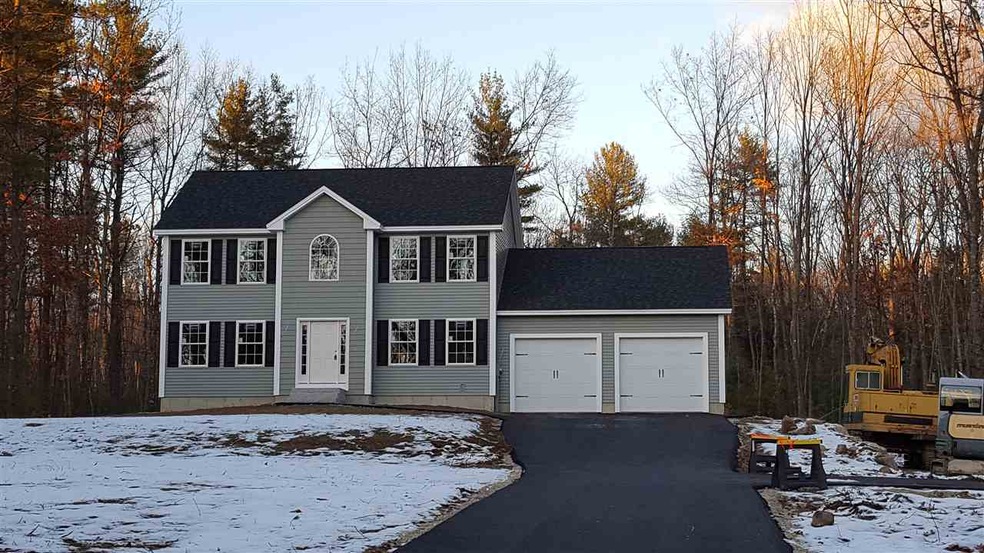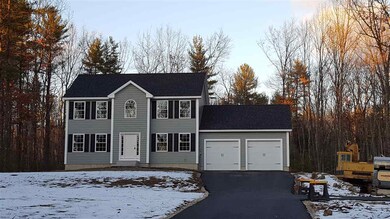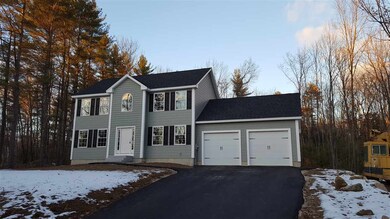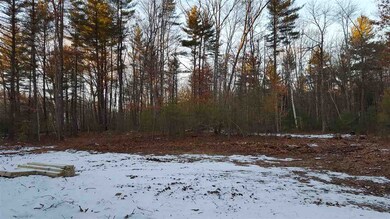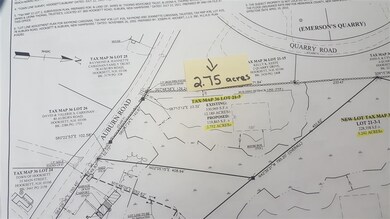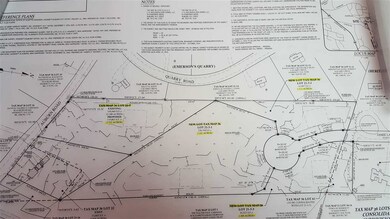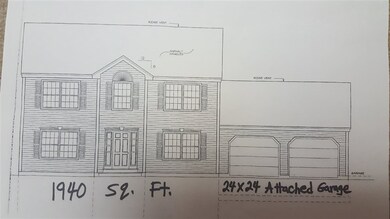
87 Auburn Rd Hooksett, NH 03106
About This Home
As of May 2018Under 60 Day Completion Timeframe! Brand New 3 Bedroom 3 Bath Hooksett NH Colonial nestled on a Private 2.75 Acre Homesite! City Close yet Country Quiet Location, Minutes to all Major Highways and local conveniences but you dont hear them! Oversized 2 Car Attached Garage with Carriage Style Doors, Maintenance Free Home Exterior with all Vinyl and Composite Products, Granite Steps, Paved Driveway, Rear Deck for Entertaining, Open Concept Floorplan, Functional Mud/Wash Room off garage side entry, Main floor 1/2 Bath Privately located AWAY from Main Living Areas, Separate Dining Room, Large Master Bedroom with Bath and His/Hers Separate Closets, Hardwood, Tile, Garage Door Openers, 2 Zone Forced Hot Air Propane Heating to allow regulation of both floors temps and CENTRAL AIR INCLUDED! Still Time to Pick Flooring, Kitchen / Bath Cabinetry and Counter Tops. Generous Allowances. Dont Miss Out! (Pictures are of Actual Home) This Layout or Homesite not the right fit for you?? 3 Other Homesites are Available, Bring your own plans or builder has options for several styles to choose from...........
Home Details
Home Type
Single Family
Est. Annual Taxes
$10,286
Year Built
2016
Lot Details
0
Parking
2
Listing Details
- Status Detail: Closed
- Flood Zone: Unknown
- Construction: New Construction
- Total Stories: 2
- Special Features: NewHome
- Property Sub Type: Detached
- Stories: 2
- Year Built: 2016
Interior Features
- Features Interior: Master BR w/ BA, Walk-in Closet
- Total Bedrooms: 3
- Flooring: Carpet, Hardwood, Tile
- Total Bathrooms: 3
- Half Bathrooms: 1
- Full Bathrooms: 2
- Basement: Yes
- Basement Access Type: Walk-up
- Basement Description: Unfinished
- Level 1: Level 1: Dining Room, Level 1: Kitchen - Eat-in, Level 1: Living Room
- Level 2: Level 2: Bedroom, Level 2: Master Bedroom
- Room 1: Kitchen - Eat-in, 24x13, On Level: 1
- Room 2: Dining Room, 14x13, On Level: 1
- Room 3: Living Room, 19x13, On Level: 1
- Room 4: Master Bedroom, 18x14, On Level: 2
- Room 5: 2, 16x12
- Room 6: Bedroom, 14x12, On Level: 2
- Sq Ft - Apx Finished AG: 1940
- Sq Ft - Apx Total: 2906
- Sq Ft - Apx Total Finished: 1940
- Sq Ft - Apx Unfinished BG: 966
Exterior Features
- Construction: Wood Frame
- Driveway: Paved
- Exterior: Vinyl
- Foundation: Poured Concrete
- Road Frontage: TBD
- Roads: Public
- Roof: Shingle - Architectural
- Features Exterior: Deck
Garage/Parking
- Garage Capacity: 2
- Parking: Driveway, Garage, Parking Spaces 6+, Paved
- Garage Type: Attached
- Garage: Yes
Utilities
- Electric: 200 Amp, Circuit Breaker(s)
- Sewer: Leach Field - On-Site, Septic
- Water: Drilled Well
- Water Heater: Gas - LP/Bottle
- Heating Fuel: Gas - LP/Bottle
- Heating: Forced Air
Schools
- Elementary School: Hooksett Memorial School
- Middle School: David R. Cawley Middle Sch
Lot Info
- Lot: 3
- Lot Sq Ft: 119790
- Lot Acres: 2.75
- Lot Description: Wooded
- Surveyed: Unknown
- Zoning: residential
Tax Info
- Taxes TBD: Yes
Ownership History
Purchase Details
Home Financials for this Owner
Home Financials are based on the most recent Mortgage that was taken out on this home.Purchase Details
Home Financials for this Owner
Home Financials are based on the most recent Mortgage that was taken out on this home.Purchase Details
Similar Homes in the area
Home Values in the Area
Average Home Value in this Area
Purchase History
| Date | Type | Sale Price | Title Company |
|---|---|---|---|
| Warranty Deed | $404,000 | -- | |
| Warranty Deed | $352,933 | -- | |
| Warranty Deed | $285,000 | -- |
Mortgage History
| Date | Status | Loan Amount | Loan Type |
|---|---|---|---|
| Open | $322,000 | Stand Alone Refi Refinance Of Original Loan | |
| Closed | $320,000 | Stand Alone Refi Refinance Of Original Loan | |
| Closed | $323,200 | Purchase Money Mortgage |
Property History
| Date | Event | Price | Change | Sq Ft Price |
|---|---|---|---|---|
| 05/31/2018 05/31/18 | Sold | $404,000 | +1.0% | $204 / Sq Ft |
| 05/07/2018 05/07/18 | Pending | -- | -- | -- |
| 04/30/2018 04/30/18 | Price Changed | $399,900 | -4.8% | $202 / Sq Ft |
| 03/29/2018 03/29/18 | For Sale | $419,900 | +19.0% | $212 / Sq Ft |
| 06/01/2017 06/01/17 | Sold | $352,900 | 0.0% | $182 / Sq Ft |
| 03/13/2017 03/13/17 | Pending | -- | -- | -- |
| 12/28/2016 12/28/16 | For Sale | $352,900 | -- | $182 / Sq Ft |
Tax History Compared to Growth
Tax History
| Year | Tax Paid | Tax Assessment Tax Assessment Total Assessment is a certain percentage of the fair market value that is determined by local assessors to be the total taxable value of land and additions on the property. | Land | Improvement |
|---|---|---|---|---|
| 2024 | $10,286 | $606,500 | $131,100 | $475,400 |
| 2023 | $9,692 | $606,500 | $131,100 | $475,400 |
| 2022 | $8,434 | $350,700 | $87,700 | $263,000 |
| 2021 | $7,793 | $350,700 | $87,700 | $263,000 |
| 2020 | $7,894 | $350,700 | $87,700 | $263,000 |
| 2019 | $7,558 | $350,700 | $87,700 | $263,000 |
| 2018 | $7,757 | $350,700 | $87,700 | $263,000 |
| 2017 | $5,559 | $207,900 | $86,700 | $121,200 |
| 2016 | $18 | $694 | $694 | $0 |
| 2015 | $17 | $682 | $682 | $0 |
| 2014 | $17 | $682 | $682 | $0 |
| 2013 | $17 | $706 | $706 | $0 |
Agents Affiliated with this Home
-

Seller's Agent in 2018
Dempsey Realty Group
EXP Realty
(603) 661-5529
39 in this area
416 Total Sales
-

Buyer's Agent in 2018
Elizabeth LeClaire-Furbush
Keller Williams Realty-Metropolitan
(603) 689-8998
1 in this area
80 Total Sales
-
C
Seller's Agent in 2017
Chadd Dempsey
EXP Realty
(888) 398-7062
2 in this area
4 Total Sales
Map
Source: PrimeMLS
MLS Number: 4612683
APN: HOOK-000036-000021-000003
- 28 Auburn Rd
- 102 Laurel Rd Unit 30
- 39 Autumn Run
- 27 Evelyn St
- 2 Rockforest Dr Unit A
- 55 Cedar Crest Ln
- 6 Whitehall Terrace
- 14 Johns Dr
- 19 Harmony Ln
- 22 Harmony Ln
- 25 Harvest Dr
- 19 Mammoth Rd
- 4 Johns Dr Unit A
- 4 Fieldstone Dr
- 124 Mammoth Rd Unit 229
- 196 Brookview Dr
- 100 Dartmouth Dr Unit Lot 8
- 10 Dart St
- 80 Dartmouth Dr Unit 9
- 7 Martins Ferry Rd Unit B
