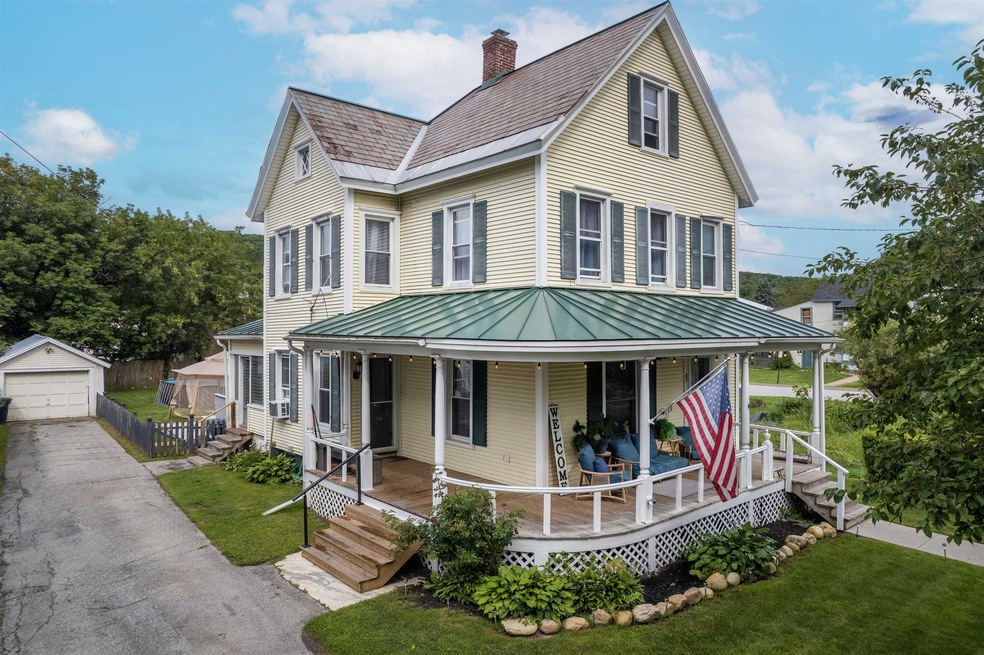
87 Baxter St Rutland, VT 05701
Highlights
- Spa
- Greek Revival Architecture
- Covered Patio or Porch
- Deck
- Wood Flooring
- Walk-In Pantry
About This Home
As of September 2024This charming Greek Revival style home in Rutland City is ideally located in a quiet neighborhood, next to a city-owned community garden and just minutes from downtown amenities. Step inside this meticulously maintained home to experience the perfect blend of traditional craftsmanship - handsome hardwood floors, elegant crown molding, and butler's pantry - and modern convenience, including a beautifully updated kitchen with a generous center island, stainless appliances and tiled backsplash, a renovated primary bathroom with subway tiled step-in shower, a cozy pellet stove and a high-efficiency Buderus boiler. The first-floor laundry adds practical ease, while the enclosed back porch serves as an ideal entry when carrying groceries and everyday gear. Outside, the wrap-around covered porch, deck, patio and fenced backyard create perfect spaces for relaxation and entertaining. Dive into the above-ground pool or unwind in the hot tub after a long day of work or play. For outdoor enthusiasts, Pine Hill Park is nearby, offering abundant hiking, mountain biking, and snowshoeing opportunities. This lovely residence harmoniously combines historic charm with contemporary amenities, offering the perfect blend of comfort and style. Don’t miss your chance to make it yours - call for a private showing today!
Last Agent to Sell the Property
Killington Pico Realty License #081.0004420 Listed on: 08/18/2024
Home Details
Home Type
- Single Family
Est. Annual Taxes
- $4,474
Year Built
- Built in 1910
Lot Details
- 6,970 Sq Ft Lot
- Property is Fully Fenced
- Level Lot
- Historic Home
- Property is zoned Single-family residential
Parking
- 1 Car Garage
- Driveway
Home Design
- Greek Revival Architecture
- Brick Foundation
- Stone Foundation
- Wood Frame Construction
- Slate Roof
- Vinyl Siding
Interior Spaces
- 1,776 Sq Ft Home
- 2-Story Property
Kitchen
- Walk-In Pantry
- Stove
- Gas Range
- ENERGY STAR Qualified Dishwasher
- Kitchen Island
Flooring
- Wood
- Vinyl Plank
- Vinyl
Bedrooms and Bathrooms
- 3 Bedrooms
Laundry
- Laundry on main level
- ENERGY STAR Qualified Dryer
Basement
- Basement Fills Entire Space Under The House
- Interior Basement Entry
- Dirt Floor
Pool
- Spa
- Above Ground Pool
Outdoor Features
- Deck
- Covered Patio or Porch
Location
- City Lot
Utilities
- Dehumidifier
- Pellet Stove burns compressed wood to generate heat
- Baseboard Heating
- Hot Water Heating System
- Heating System Uses Oil
- Propane
- Internet Available
- Phone Available
Listing and Financial Details
- Exclusions: A/C wall units not included
Ownership History
Purchase Details
Home Financials for this Owner
Home Financials are based on the most recent Mortgage that was taken out on this home.Purchase Details
Home Financials for this Owner
Home Financials are based on the most recent Mortgage that was taken out on this home.Similar Homes in Rutland, VT
Home Values in the Area
Average Home Value in this Area
Purchase History
| Date | Type | Sale Price | Title Company |
|---|---|---|---|
| Deed | $250,000 | -- | |
| Deed | $96,000 | -- |
Property History
| Date | Event | Price | Change | Sq Ft Price |
|---|---|---|---|---|
| 09/30/2024 09/30/24 | Sold | $250,000 | -2.0% | $141 / Sq Ft |
| 08/22/2024 08/22/24 | Pending | -- | -- | -- |
| 08/18/2024 08/18/24 | For Sale | $255,000 | +165.6% | $144 / Sq Ft |
| 10/15/2014 10/15/14 | Sold | $96,000 | -12.6% | $54 / Sq Ft |
| 09/01/2014 09/01/14 | Pending | -- | -- | -- |
| 07/30/2013 07/30/13 | For Sale | $109,900 | -- | $62 / Sq Ft |
Tax History Compared to Growth
Tax History
| Year | Tax Paid | Tax Assessment Tax Assessment Total Assessment is a certain percentage of the fair market value that is determined by local assessors to be the total taxable value of land and additions on the property. | Land | Improvement |
|---|---|---|---|---|
| 2024 | -- | $121,200 | $36,600 | $84,600 |
| 2023 | -- | $121,200 | $36,600 | $84,600 |
| 2022 | $4,083 | $121,200 | $36,600 | $84,600 |
| 2021 | $4,134 | $121,200 | $36,600 | $84,600 |
| 2020 | $3,978 | $121,200 | $36,600 | $84,600 |
| 2019 | $3,920 | $121,200 | $36,600 | $84,600 |
| 2018 | $3,931 | $121,200 | $36,600 | $84,600 |
| 2017 | $3,725 | $121,200 | $36,600 | $84,600 |
| 2016 | $3,807 | $121,200 | $36,600 | $84,600 |
Agents Affiliated with this Home
-
Kyle Kershner

Seller's Agent in 2024
Kyle Kershner
Killington Pico Realty
(802) 422-3600
11 in this area
242 Total Sales
-
Ali Morgan
A
Buyer's Agent in 2024
Ali Morgan
Casella Real Estate
(802) 287-0677
2 in this area
7 Total Sales
-
Rick Ouellette

Seller's Agent in 2014
Rick Ouellette
Rutland Realty
(802) 236-1493
10 in this area
15 Total Sales
-
Nance McShane
N
Buyer's Agent in 2014
Nance McShane
Bird Real Estate
(802) 558-2556
4 in this area
19 Total Sales
Map
Source: PrimeMLS
MLS Number: 5010260
APN: 540-170-10691





