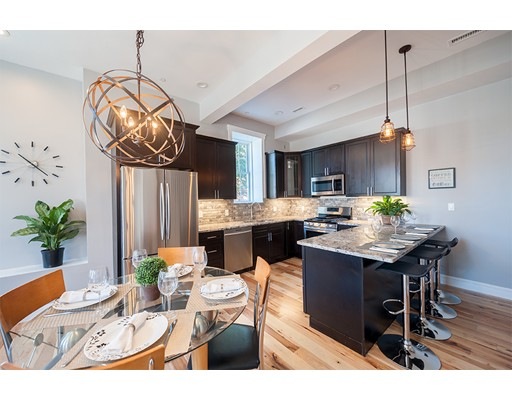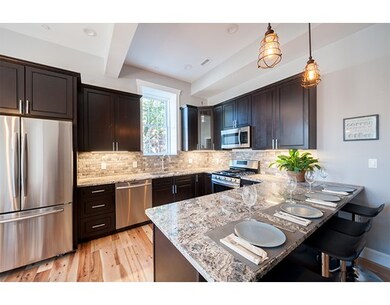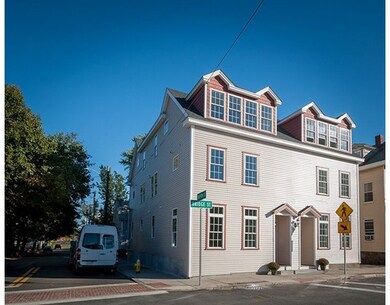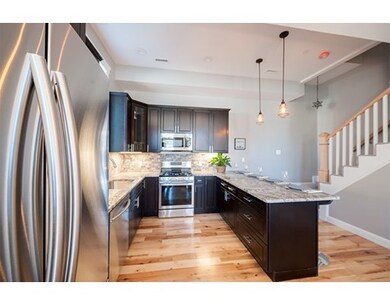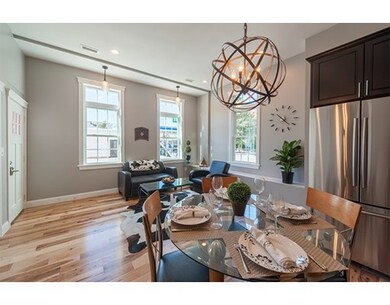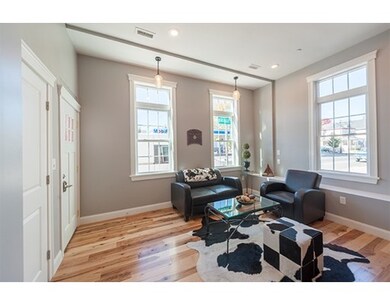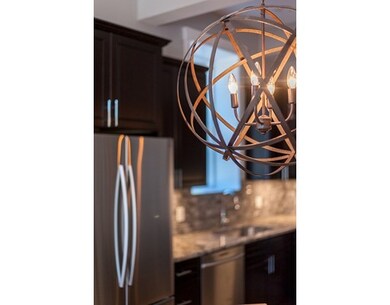
87 Bridge St Unit 1 Salem, MA 01970
Collins Cove NeighborhoodHighlights
- Marina
- Open Floorplan
- Property is near public transit
- Waterfront
- Deck
- 2-minute walk to Collins Cove Park
About This Home
As of July 2019OPEN HOUSE Monday 11/28 6-7 pm. NEW CONSTRUCTION 3 bedroom 2.5 bath townhouse corner unit. Bright open concept Kitchen- dining- livingroom on main level. Beautiful designer kitchen with Walnut cabinets, granite tile back-splash, peninsula and premium grade granite counter-tops. LED recessed lighting, stainless steel appliances, designer hardwood floors throughout, 10 foot ceilings on main level. Some water views from the GIANT Master suite with big dressing room/ walk in closet, en-suite spa like master bath featuring large walk in shower & his and hers marble vanity. Both full baths feature designer tile and mosaic tile accents. Includes full sized LG washer & dryer. 1 deeded parking & second spot available. High efficiency gas heat with central AC, patio area. Pet friendly, Sprinklered building, foam insulation & soundproofing between units, 1/10 mile to Collins Cove Beach, Short walk to downtown & train. Big exclusive use basement storage.
Last Buyer's Agent
Tony Wright
Redfin Corp. License #454005457
Townhouse Details
Home Type
- Townhome
Est. Annual Taxes
- $5,409
Year Built
- Built in 1900
Lot Details
- 4,356 Sq Ft Lot
- Waterfront
- End Unit
HOA Fees
- $175 Monthly HOA Fees
Home Design
- Frame Construction
- Shingle Roof
Interior Spaces
- 1,529 Sq Ft Home
- 3-Story Property
- Open Floorplan
- Recessed Lighting
- Insulated Windows
- Insulated Doors
- Storage
Kitchen
- Breakfast Bar
- Range
- Microwave
- ENERGY STAR Qualified Refrigerator
- Plumbed For Ice Maker
- ENERGY STAR Qualified Dishwasher
- Stainless Steel Appliances
- Kitchen Island
- Solid Surface Countertops
Flooring
- Wood
- Pine Flooring
- Tile
Bedrooms and Bathrooms
- 3 Bedrooms
- Primary bedroom located on third floor
- Walk-In Closet
Laundry
- Laundry on upper level
- ENERGY STAR Qualified Dryer
- ENERGY STAR Qualified Washer
Parking
- 2 Car Parking Spaces
- Off-Street Parking
- Deeded Parking
- Assigned Parking
Outdoor Features
- Walking Distance to Water
- Deck
- Patio
Location
- Property is near public transit
- Property is near schools
Utilities
- Forced Air Heating and Cooling System
- 2 Cooling Zones
- 2 Heating Zones
- Heating System Uses Natural Gas
- 220 Volts
- 100 Amp Service
- Natural Gas Connected
- Gas Water Heater
Listing and Financial Details
- Assessor Parcel Number M:36 L:0373,4078544
Community Details
Overview
- Association fees include water, sewer, insurance, maintenance structure, ground maintenance, snow removal, reserve funds
- 4 Units
Amenities
- Common Area
- Shops
Recreation
- Marina
- Park
- Jogging Path
Pet Policy
- Pets Allowed
Ownership History
Purchase Details
Home Financials for this Owner
Home Financials are based on the most recent Mortgage that was taken out on this home.Purchase Details
Home Financials for this Owner
Home Financials are based on the most recent Mortgage that was taken out on this home.Similar Homes in the area
Home Values in the Area
Average Home Value in this Area
Purchase History
| Date | Type | Sale Price | Title Company |
|---|---|---|---|
| Not Resolvable | $474,900 | -- | |
| Not Resolvable | $399,900 | -- |
Mortgage History
| Date | Status | Loan Amount | Loan Type |
|---|---|---|---|
| Open | $405,000 | Stand Alone Refi Refinance Of Original Loan | |
| Closed | $409,900 | New Conventional | |
| Previous Owner | $319,920 | Commercial |
Property History
| Date | Event | Price | Change | Sq Ft Price |
|---|---|---|---|---|
| 07/31/2019 07/31/19 | Sold | $474,900 | 0.0% | $308 / Sq Ft |
| 07/03/2019 07/03/19 | Pending | -- | -- | -- |
| 06/19/2019 06/19/19 | For Sale | $474,900 | +18.8% | $308 / Sq Ft |
| 01/19/2017 01/19/17 | Sold | $399,900 | 0.0% | $262 / Sq Ft |
| 12/02/2016 12/02/16 | Pending | -- | -- | -- |
| 10/11/2016 10/11/16 | For Sale | $399,900 | -- | $262 / Sq Ft |
Tax History Compared to Growth
Tax History
| Year | Tax Paid | Tax Assessment Tax Assessment Total Assessment is a certain percentage of the fair market value that is determined by local assessors to be the total taxable value of land and additions on the property. | Land | Improvement |
|---|---|---|---|---|
| 2025 | $6,329 | $558,100 | $0 | $558,100 |
| 2024 | $7,260 | $624,800 | $0 | $624,800 |
| 2023 | $6,921 | $553,200 | $0 | $553,200 |
| 2022 | $6,610 | $498,900 | $0 | $498,900 |
| 2021 | $6,505 | $471,400 | $0 | $471,400 |
| 2020 | $6,539 | $452,500 | $0 | $452,500 |
| 2019 | $6,581 | $435,800 | $0 | $435,800 |
| 2018 | $5,940 | $386,200 | $0 | $386,200 |
Agents Affiliated with this Home
-
T
Seller's Agent in 2019
Tony Wright
Redfin Corp.
-
A
Seller Co-Listing Agent in 2019
Allister Booth
Redfin Corp.
-
T
Buyer's Agent in 2019
The Nancy Dowling Team
(978) 314-4003
151 Total Sales
-

Seller's Agent in 2017
Mike Becker
Atlantic Coast Homes,Inc
(978) 590-4181
80 Total Sales
Map
Source: MLS Property Information Network (MLS PIN)
MLS Number: 72079912
APN: 36-0373-801
- 89 Bridge St Unit 1
- 106 Bridge St Unit 4
- 24 Lemon St Unit 2
- 12 Planters St
- 11 Rice St Unit 1
- 26 Winter St
- 8 Briggs St
- 12 Boardman St Unit 1
- 52 Forrester St
- 52 Forrester St Unit A
- 8 Williams St Unit E1
- 4 Boardman St Unit 2
- 14 Forrester St Unit 2
- 17 Webb St Unit 1
- 18 Franklin St Unit 303
- 18 Franklin St Unit 402
- 18 Franklin St Unit 203
- 18 Franklin St Unit 302
- 18 Franklin St Unit PH-11
- 18 Franklin St Unit 201
