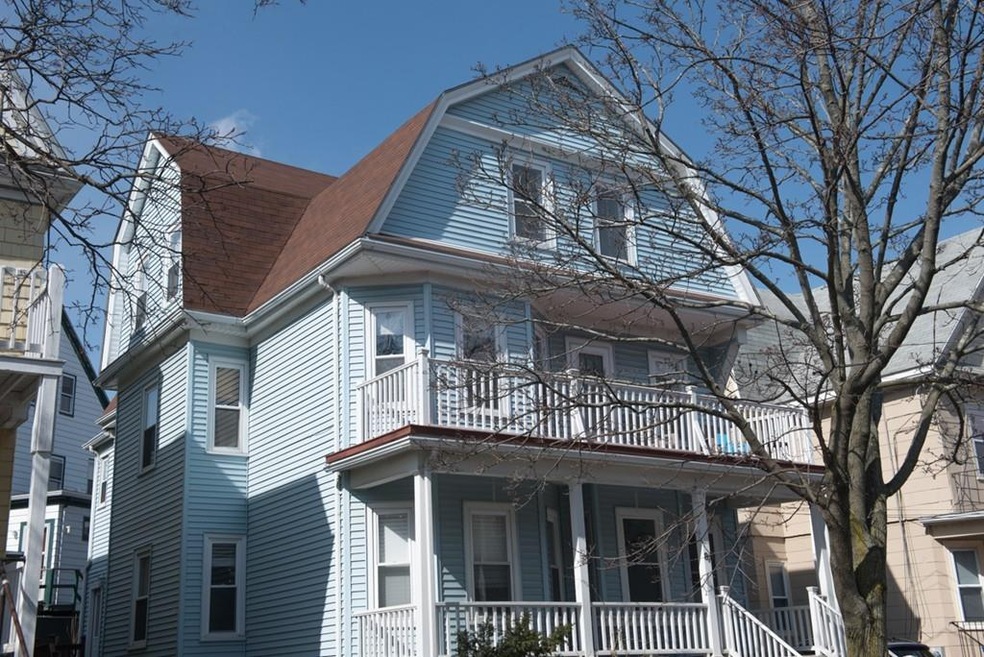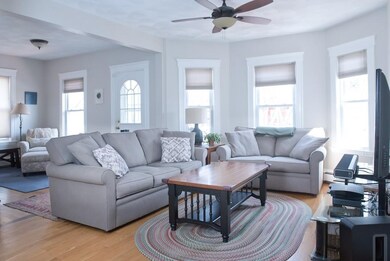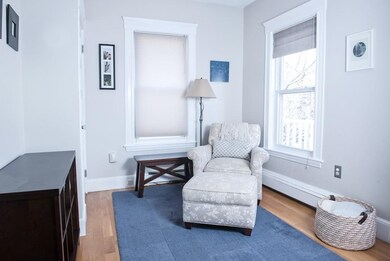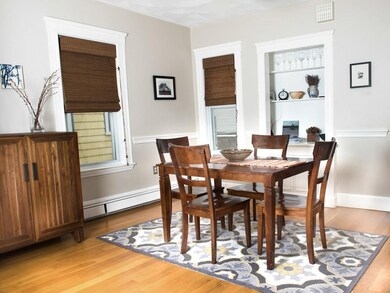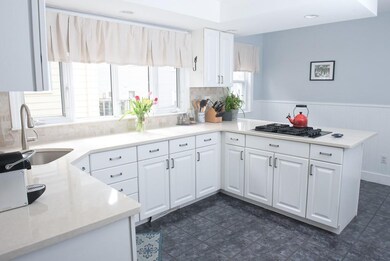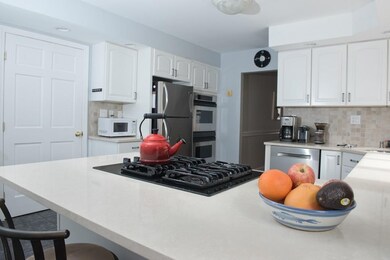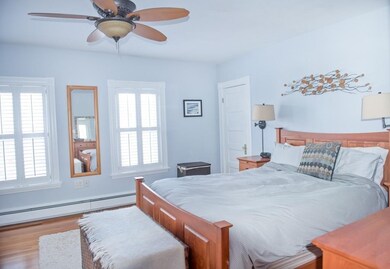
87 Bristol Rd Unit 2 Somerville, MA 02144
Ball Square NeighborhoodHighlights
- Deck
- Wood Flooring
- Shops
- Property is near public transit
- Park
- Baseboard Heating
About This Home
As of June 2018Come home to this spacious three-bedroom residence on top two floors located on a pleasant residential street in Ball Square, offering easy access to both Davis Square and Tufts University. Enjoy two-car parking in the driveway. The first floor entrance leads up to a gracious main living level on the second floor. Comfortable living room and bonus extra sitting area, with door opening onto your private front porch. Big kitchen with stainless steel appliances and peninsula counter. The top floor bedroom level offers three larger bedrooms with ample closet space and a separate laundry room. Enjoy 8'-6" ceiling height on both living levels. There is also a back porch and delightful private back garden, ideal for summer entertaining. You also get ample private basement storage. A super city home.
Property Details
Home Type
- Condominium
Est. Annual Taxes
- $6,370
Year Built
- Built in 1905
HOA Fees
- $210 Monthly HOA Fees
Home Design
- Frame Construction
- Shingle Roof
Interior Spaces
- 1,740 Sq Ft Home
- 2-Story Property
- Wood Flooring
Kitchen
- Oven
- Built-In Range
- Dishwasher
- Disposal
Bedrooms and Bathrooms
- 3 Bedrooms
- Primary bedroom located on third floor
Laundry
- Laundry on upper level
- Dryer
- Washer
Parking
- 2 Car Parking Spaces
- Off-Street Parking
Location
- Property is near public transit
- Property is near schools
Utilities
- No Cooling
- 3 Heating Zones
- Heating System Uses Natural Gas
- Baseboard Heating
- Water Heater
Additional Features
- Deck
- Fenced
Listing and Financial Details
- Assessor Parcel Number 4728542
Community Details
Overview
- Association fees include water, sewer, insurance
- 2 Units
- 87 Bristol Road Condominium Community
Amenities
- Shops
Recreation
- Park
Pet Policy
- Breed Restrictions
Similar Homes in Somerville, MA
Home Values in the Area
Average Home Value in this Area
Property History
| Date | Event | Price | Change | Sq Ft Price |
|---|---|---|---|---|
| 06/18/2018 06/18/18 | Sold | $780,000 | +4.0% | $448 / Sq Ft |
| 05/12/2018 05/12/18 | Pending | -- | -- | -- |
| 05/09/2018 05/09/18 | Price Changed | $750,000 | 0.0% | $431 / Sq Ft |
| 05/09/2018 05/09/18 | For Sale | $750,000 | -3.8% | $431 / Sq Ft |
| 04/19/2018 04/19/18 | Off Market | $780,000 | -- | -- |
| 04/05/2018 04/05/18 | For Sale | $798,000 | +50.6% | $459 / Sq Ft |
| 05/31/2012 05/31/12 | Sold | $530,000 | +1.0% | $305 / Sq Ft |
| 04/06/2012 04/06/12 | Pending | -- | -- | -- |
| 03/07/2012 03/07/12 | For Sale | $524,900 | -- | $302 / Sq Ft |
Tax History Compared to Growth
Agents Affiliated with this Home
-
Charles Cherney

Seller's Agent in 2018
Charles Cherney
Compass
(617) 733-8937
3 in this area
140 Total Sales
-
Sara Rosenfeld

Buyer's Agent in 2018
Sara Rosenfeld
Coldwell Banker Realty - Cambridge
(617) 939-7277
1 in this area
30 Total Sales
-
Dino Confalone

Seller's Agent in 2012
Dino Confalone
Gibson Sothebys International Realty
(617) 803-5007
1 in this area
98 Total Sales
Map
Source: MLS Property Information Network (MLS PIN)
MLS Number: 72303561
- 25 Warner St
- 26 Warner St
- 54 Lowden Ave Unit 2
- 46 Bromfield Rd
- 124 Bowdoin St
- 595 Broadway Unit 302
- 595 Broadway Unit 201
- 595 Broadway Unit 101
- 39 Rogers Ave
- 9 Kidder Ave Unit 2
- 31 Rogers Ave
- 36 Highland Rd
- 11 Bonner Ave
- 11 Bonner Ave Unit 2
- 11 Bonner Ave Unit 1
- 23 Highland Rd
- 56 William St
- 39 Bonner Ave Unit 39
- 32 Murdock St Unit 2
- 39 Murdock St Unit 2
