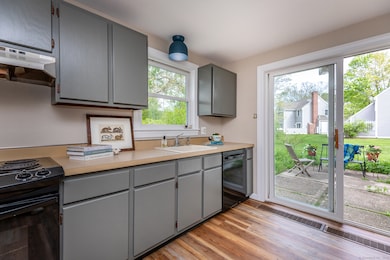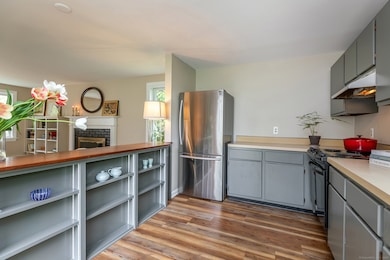87 Canaan Rd Unit 2F Salisbury, CT 06068
Estimated payment $3,171/month
Highlights
- In Ground Pool
- Central Air
- Baseboard Heating
- 1 Fireplace
- Hot Water Circulator
About This Home
Introducing: Florence. Welcome to the sought-after Lion's Head complex, where ease and elegance come together. As you enter this thoughtfully designed unit, a central staircase defines the space. To the left, the cozy living room features a wood-burning fireplace and custom built-ins-perfect for curling up on cool evenings. The kitchen is practical and open, connecting seamlessly to the living area and leading to a private stone patio. Step outside to enjoy tranquil views of mature willow trees, offering a peaceful natural backdrop. A recently renovated half bath with tasteful fixtures completes the first floor. The adjacent dining room, with its own built-in shelves, provides a lovely setting for hosting friends and family. Upstairs, the spacious primary suite offers a quiet retreat, complete with an en suite bath. The second en suite bedroom is filled with natural light and features additional built-ins, ideal for guests or a home office. Lion's Head residents enjoy access to premium amenities including a swimming pool and tennis courts, all within a beautifully maintained setting. Conveniently located in the heart of Salisbury, you're just minutes from everything Litchfield and Berkshire Counties have to offer. Don't miss the chance to make this special home yours-schedule your private showing today.
Listing Agent
William Pitt Sotheby's Int'l Brokerage Phone: (860) 435-0345 License #RES.0758682 Listed on: 05/14/2025

Co-Listing Agent
William Pitt Sotheby's Int'l Brokerage Phone: (860) 435-0345 License #RES.0803183
Townhouse Details
Home Type
- Townhome
Est. Annual Taxes
- $2,478
Year Built
- Built in 1980
HOA Fees
- $882 Monthly HOA Fees
Parking
- 1 Car Garage
Home Design
- Frame Construction
- Vinyl Siding
Interior Spaces
- 1,387 Sq Ft Home
- 1 Fireplace
Kitchen
- Range Hood
- Dishwasher
Bedrooms and Bathrooms
- 2 Bedrooms
Pool
- In Ground Pool
Utilities
- Central Air
- Baseboard Heating
- Hot Water Heating System
- Heating System Uses Propane
- Hot Water Circulator
- Fuel Tank Located in Ground
Listing and Financial Details
- Assessor Parcel Number 869261
Community Details
Overview
- Association fees include tennis, snow removal, pool service, road maintenance
- 50 Units
Pet Policy
- Pets Allowed with Restrictions
Map
Home Values in the Area
Average Home Value in this Area
Property History
| Date | Event | Price | List to Sale | Price per Sq Ft |
|---|---|---|---|---|
| 10/24/2025 10/24/25 | Price Changed | $395,000 | -2.5% | $285 / Sq Ft |
| 09/20/2025 09/20/25 | Price Changed | $405,000 | -4.7% | $292 / Sq Ft |
| 05/14/2025 05/14/25 | For Sale | $425,000 | -- | $306 / Sq Ft |
Source: SmartMLS
MLS Number: 24094309
- 87 Canaan Rd Unit 6A
- 87 Canaan Rd Unit 2G
- 47 E Main St
- 50 Main St
- 38 Under Mountain Rd
- 0 Under Mountain Rd
- 5 Prospect Mountain Rd
- 91 Main St
- 39 Bunker Hill Rd
- 267 Main St
- 21 Lakeview Ave
- 299 Main St
- 278 and 282 Farnum Rd
- 308 Main St
- 000 Under Mountain Rd
- 53 Upland Meadow Rd
- 21 Perry St
- 8 Holley St
- 56 Sharon Rd
- 50 Millerton Rd
- 14 Library St Unit A
- 267 Main St
- 9 Sharon Rd
- 261 Taconic Rd
- 37 Greene Ave
- 310 Twin Lakes Rd
- 308 Twin Lakes Rd Unit 312
- 126 Lime Rock Rd
- 28 Dugway Rd
- 174 Weatogue Rd
- 12 State Line Rd
- 4 Juniper Ledge Ln
- 21 Highland St Unit B
- 9 Church St Unit 1
- 46 N Center St
- 42 N Center St
- 7 Main St
- 17 Rhynus Rd
- 474 East St
- 55 Still Meadow Rd






