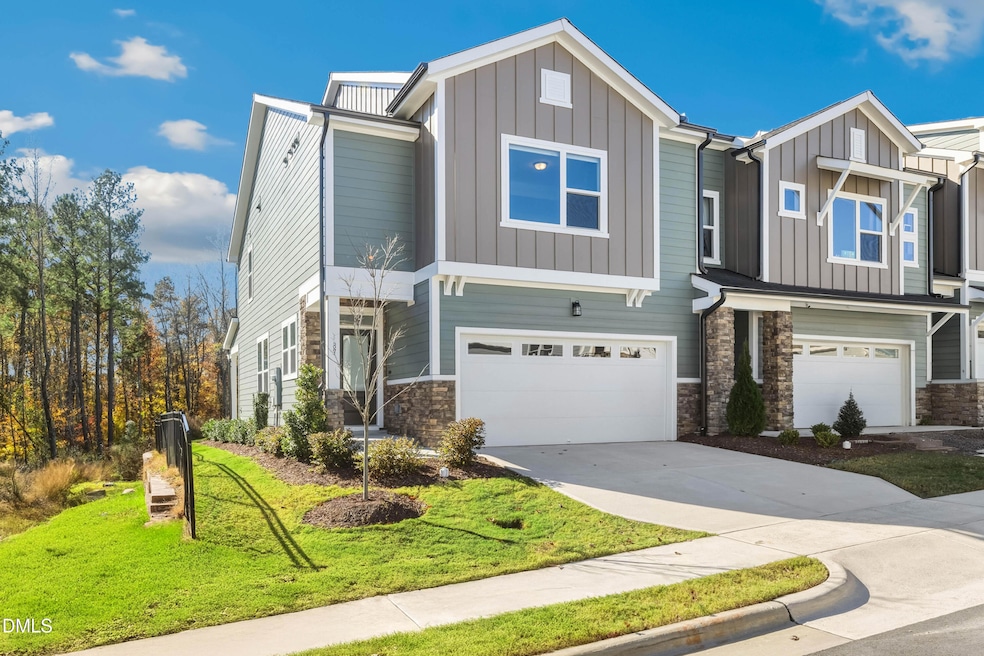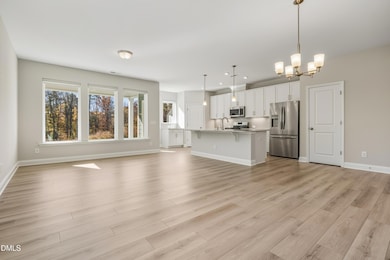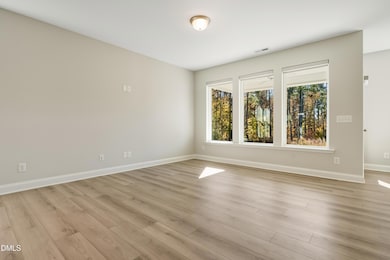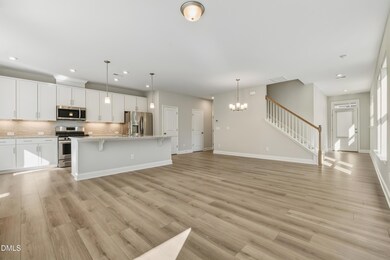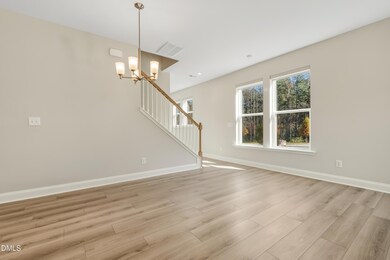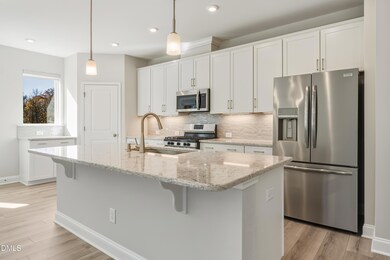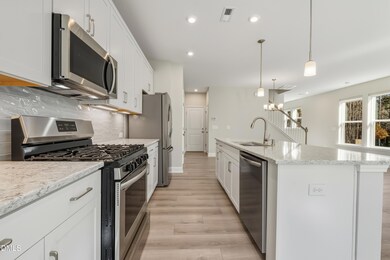87 Deardom Way Chapel Hill, NC 27516
Highlights
- Fitness Center
- Clubhouse
- End Unit
- Margaret B. Pollard Middle School Rated A-
- Partially Wooded Lot
- Tennis Courts
About This Home
Welcome to this stunning 3 bedroom 2.5 bathroom end unit townhome, located in the desirable Briar Chapel community of Chapel Hill. This property showcases a modern, open-concept design with high-end finishes throughout, offering a fantastic blend of style, comfort, and convenience perfect for contemporary living. Pets negotiable! The main level is expansive and light-filled, featuring beautiful LVP flooring and crisp light gray walls that create a versatile canvas for any decor, complemented by large windows that offer wonderful natural light and scenic views. The gourmet kitchen is a chef's delight, boasting white shaker-style cabinetry, sleek stainless steel appliances (including a gas range!), and a large center island, all tied together with stylish pendant lighting and a subway tile backsplash. Upstairs, the bedrooms are private and cozy with plush carpet, while the primary bathroom offers a spa-like retreat with a dual vanity, a large mirror, and a walk-in shower featuring attractive accent tiling. Practical features include a spacious walk-in closet with ample shelving, a two-car garage, and a loft at the top of the stairs perfect for a reading nook or playroom! Tenant to provide own washer and dryer The home's curb appeal is excellent, with modern, touches, set against a backdrop of mature trees, making this property an ideal choice for easy, vibrant Chapel Hill living! Briar Chapel community offers many amenities includes trails, dog parks, 20+ parks, fitness center, 2 community pools, pickle ball, basketball, and tennis courts! Offered for lease by Park Real Estate Management LLC. Minimum 650 credit score and 3x rent in income for approval. $75 application fee per adult and $100 per adult tenant onboarding fee.
Townhouse Details
Home Type
- Townhome
Est. Annual Taxes
- $3,270
Year Built
- Built in 2022
Lot Details
- 2,614 Sq Ft Lot
- End Unit
- 1 Common Wall
- Partially Wooded Lot
Parking
- 2 Car Attached Garage
- 2 Open Parking Spaces
Home Design
- Entry on the 1st floor
Interior Spaces
- 2-Story Property
- Luxury Vinyl Tile Flooring
- Laundry on upper level
Kitchen
- Oven
- Gas Range
Bedrooms and Bathrooms
- 3 Bedrooms
- Primary bedroom located on second floor
Schools
- Perry Harrison Elementary School
- Margaret B Pollard Middle School
- Northwood High School
Additional Features
- Patio
- Central Air
Listing and Financial Details
- Security Deposit $2,900
- Property Available on 11/17/25
- Tenant pays for all utilities
- The owner pays for association fees, common area maintenance, exterior maintenance, repairs
- $75 Application Fee
Community Details
Recreation
- Tennis Courts
- Community Playground
- Fitness Center
Additional Features
- Briar Chapel Subdivision
- Clubhouse
Map
Source: Doorify MLS
MLS Number: 10133603
APN: 0094579
- 47 Balfour Run
- 18 Monarch Trail
- 72 Monarch Trail
- 235 Mallard Landing Dr
- 440 Quarter Gate Trace
- 418 Quarter Gate Trace
- 40 Mallard Landing Dr
- 165 Old Piedmont Cir
- 49 Salt Cedar Ln
- 260 Quarter Gate Trace
- 59 Tobacco Farm Way
- 1420 Briar Chapel Pkwy
- 2311 Great Ridge Pkwy
- 158 Poplar St Unit A
- 136 Serenity Hill Cir
- 42 Juneberry Dr
- 610 Bennett Mountain Trace
- 347 Dark Forest Dr
- 366 Granite Mill Blvd
- 157 Wildwind Dr
- 53 Old Piedmont Cir
- 1980 Great Ridge Pkwy
- 20 Allendale Dr
- 135 Ballentrae Ct
- 152 Market Chapel Rd
- 152 Market Chapel Rd Unit B1
- 152 Market Chapel Rd Unit A2
- 152 Market Chapel Rd Unit A1
- 153 Abercorn Cir
- 550 Lystra Rd
- 126 Copper Leaf Ave
- 160 Lystra Hills Ln
- 160 Lystra Hills Ln Unit A
- 288 Stonewall Rd Unit ID1055517P
- 288 Stonewall Rd Unit ID1055518P
- 288 Stonewall Rd Unit ID1055516P
- 245 Plaza Dr Unit E
- 615 Tall Oaks Rd Unit ID1051237P
- 92 Sheila Ct
- 11468 Club Dr Unit ID1300721P
