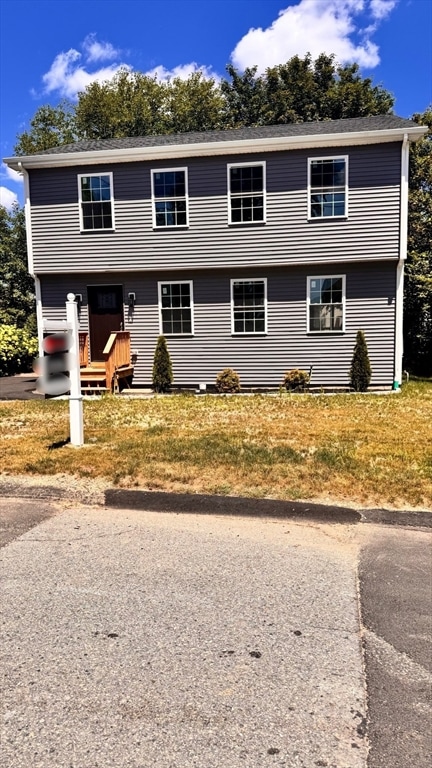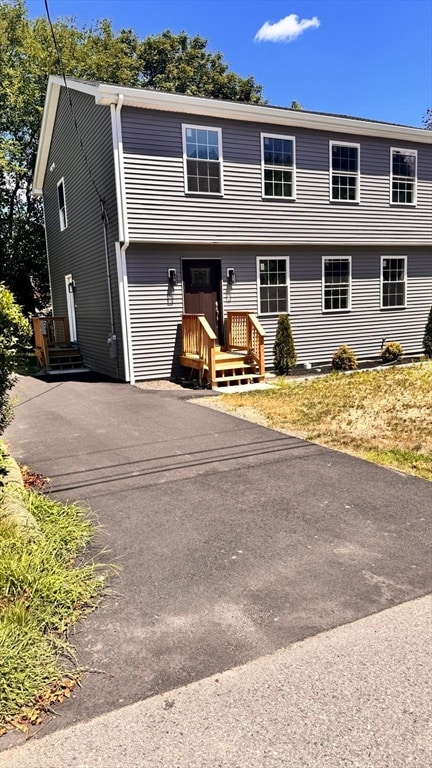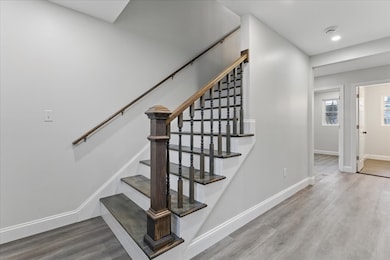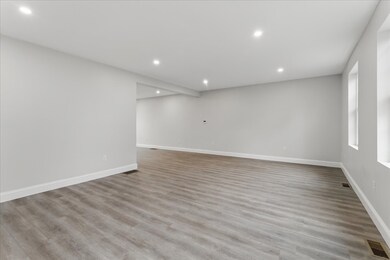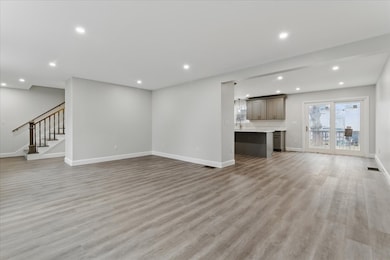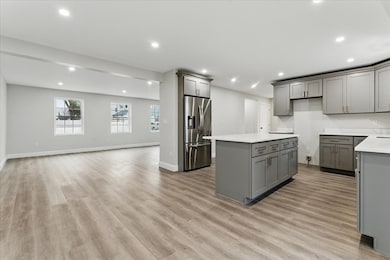87 Dunedin St Cranston, RI 02920
Laurel Hill NeighborhoodEstimated payment $3,372/month
Highlights
- Medical Services
- Deck
- No HOA
- Colonial Architecture
- Property is near public transit
- Community Pool
About This Home
Discover your dream home in the Laurel Hill section of Cranston, RI! This stunning new construction boasts an open layout that floods the space with natural light, creating a warm and inviting atmosphere throughout. With beautifully designed aesthetics, this home offers a fresh and modern feel that you'll love coming home to. Situated in a fantastic neighborhood, you'll enjoy the convenience of being close to essential amenities, including shopping centers, hospitals, and easy highway access. Plus, a brand-new elementary school is being built just a few blocks away, making it an ideal location for families. Don't miss the opportunity to experience comfortable living in a vibrant community. Schedule a tour today and see for yourself why this home is the perfect place for you!
Listing Agent
Dilia Vallejo
Circle 100 Real Estate Brokerage LLC Listed on: 07/24/2025
Home Details
Home Type
- Single Family
Year Built
- Built in 2025
Lot Details
- 4,400 Sq Ft Lot
- Property is zoned B1
Home Design
- Colonial Architecture
- Frame Construction
- Shingle Roof
- Concrete Perimeter Foundation
Interior Spaces
- 1,960 Sq Ft Home
- Vinyl Flooring
- Unfinished Basement
- Basement Fills Entire Space Under The House
- Washer and Electric Dryer Hookup
Bedrooms and Bathrooms
- 3 Bedrooms
Parking
- 3 Car Parking Spaces
- Driveway
- Open Parking
Outdoor Features
- Deck
Location
- Property is near public transit
- Property is near schools
Utilities
- Central Heating and Cooling System
- 100 Amp Service
- Electric Water Heater
Community Details
Overview
- No Home Owners Association
Amenities
- Medical Services
- Shops
- Coin Laundry
Recreation
- Community Pool
- Park
- Jogging Path
- Bike Trail
Map
Home Values in the Area
Average Home Value in this Area
Property History
| Date | Event | Price | List to Sale | Price per Sq Ft |
|---|---|---|---|---|
| 07/24/2025 07/24/25 | For Sale | $539,999 | -- | $276 / Sq Ft |
Source: MLS Property Information Network (MLS PIN)
MLS Number: 73408845
- 121 Heather St
- 372 Farmington Ave
- 32 Maplewood Ave
- 454 Union Ave
- 95 Elwyn St
- 318 Princess Ave
- 147 Wales St
- 355 Laurel Hill Ave
- 17 Birch St
- 26 Alto St
- 121 Hillwood St
- 443 Dyer Ave
- 14 Shafter St
- 140 Lawrence St Unit 142
- 27 What Cheer Ave
- 342 Union Ave
- 16 Ruzzi St
- 161 Prudence Ave
- 293 Webster Ave
- 0 Princess Ave
- 41 Alto St Unit 2
- 190 Gladstone St Unit 2
- 17 What Cheer Ave Unit 2
- 37 Old Oak Ave
- 78 Old Oak Ave Unit 2
- 97 Barrows St
- 52 Nancy St Unit 4
- 105 Roosevelt St
- 11 Kelley St Unit 1
- 6 Howard St Unit 3
- 20 Kelly St
- 199 Waldo St Unit 3
- 199 Waldo St
- 31 Heath St Unit 2nd and 3rd floor 6 bed
- 10 Anthony Ave Unit 2
- 65 Union Ave Unit 2
- 7 Eliza St
- 15 Florida Ave Unit 2
- 48 Kenwood St Unit 1
- 97-99 Alverson Ave Unit 2
