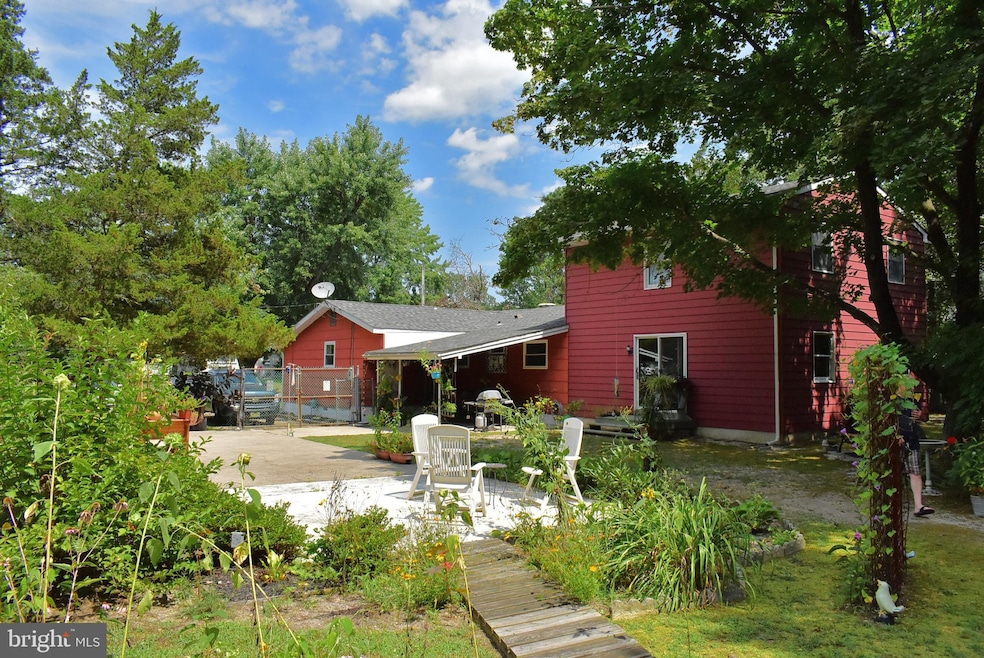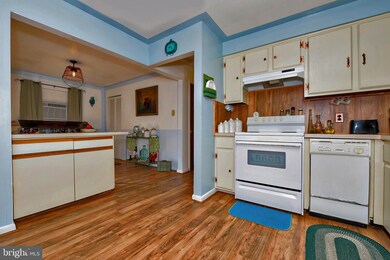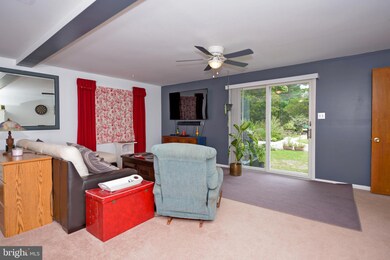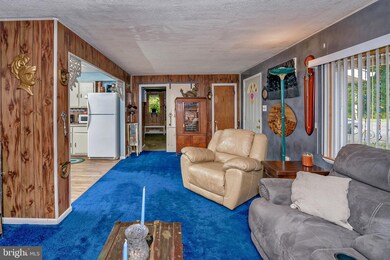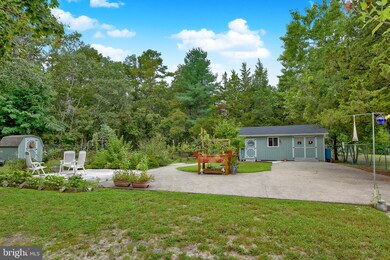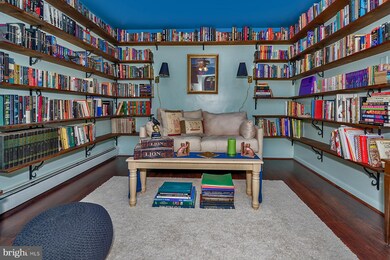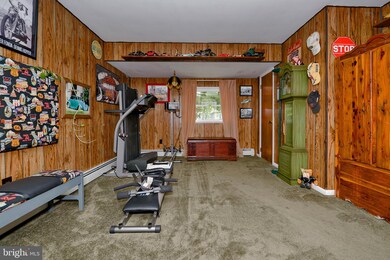
87 E Park Ave Williamstown, NJ 08094
Highlights
- Beach
- Colonial Architecture
- Traditional Floor Plan
- Scenic Views
- Private Lot
- Backs to Trees or Woods
About This Home
As of December 2019Live Free in Folsom! I mean... you still have to pay for it! But Folsom is a place where you can live and let live. Its small rural community living at its best! This property is very, very special. Please do not just drive by because you'll miss its enormous 2,348 square feet of real nice living space. If you just drive by it looks like a small ranch, however obscured is the large rear addition that houses the bedrooms, and better yet, the master bedroom is huge, and on the first floor! As impressive as the size of this home may be, the owner s attention to detail is inspiring. You'll know what I mean when you see it! Some of this vision is captured inside the home, but much of it outside as well.Inside there's new composite flooring in the kitchen, library-bedroom, sitting room, and bath (all neat as a pin). The windows are newer along with the bath which was recently and completely pro remodeled. The kitchen is well equipped and has breakfast bar and another separate dining area. The front living room has a terrific floor to ceiling all red brick fireplace and hearth, as well, it s been reported that under the rugs are wood floors! Adjacent to the living room is another room currently used as a sitting room dedicated to the freedom of the open road. Artistic expression is part of this home, its good energy all around! which takes us to the outdoors... You will be amazed by the property s gardens, and the array of patio's and outbuildings. Patio 1 is undercover (close to the house), Patio 2 is center stage, and is framed by a breath-taking eccentric and elegant garden design. Stone walking paths, a real boardwalk, a cross walk bridge, an antique bike suspended in midair! - used as a trellis for climbing clematis! It s just fantastic!There re dozens of perennial and annual plantings, all beautifully maintained. There's three sheds, well lets call it 2 sheds and 1 real craftsman's workshop. Eco-friendly water recovery system and soil mixer are the ultimate in form and function. A great garden is hard to come by, this garden is already all set up and ready to go for you! Other great features are 3 to 4 bedrooms, new roof (2011), new hot water heater (2018), brand new well and associated equipment (2019), workshop (12' x 24' with lean-to), 3 zone hot water baseboard heat, and 150-amp electrical service. 100% USDA Financing Available to qualified buyers. The pride of ownership shines through. Live Free... Folsom Free! Call Today!
Last Agent to Sell the Property
Joe Wiessner Realty LLC License #9481996 Listed on: 08/27/2019
Home Details
Home Type
- Single Family
Est. Annual Taxes
- $4,226
Year Built
- Built in 1957
Lot Details
- 0.52 Acre Lot
- Lot Dimensions are 15000 x 150.00
- Rural Setting
- North Facing Home
- Chain Link Fence
- Landscaped
- Private Lot
- Level Lot
- Backs to Trees or Woods
- Block 2617, Lot 133 (75' x 150')
- Property is in good condition
HOA Fees
- $8 Monthly HOA Fees
Parking
- Driveway
Property Views
- Scenic Vista
- Woods
- Garden
Home Design
- Colonial Architecture
- A-Frame Home
- Frame Construction
- Pitched Roof
- Shingle Roof
Interior Spaces
- 2,348 Sq Ft Home
- Property has 2 Levels
- Traditional Floor Plan
- Built-In Features
- Ceiling Fan
- Recessed Lighting
- Wood Burning Fireplace
- Brick Fireplace
- Combination Kitchen and Living
- Dining Area
- Den
- Library
- Bonus Room
- Crawl Space
- Flood Lights
Kitchen
- Breakfast Room
- Stove
- Dishwasher
- Kitchen Island
Flooring
- Wood
- Carpet
- Laminate
Bedrooms and Bathrooms
- En-Suite Primary Bedroom
- 1 Full Bathroom
Laundry
- Laundry on main level
- Dryer
- Washer
Accessible Home Design
- More Than Two Accessible Exits
Outdoor Features
- Patio
- Shed
Schools
- Folsom Elementary School
- Folsom Middle School
- Hammonton High School
Utilities
- Window Unit Cooling System
- Hot Water Heating System
- 150 Amp Service
- Well
- On Site Septic
- Cable TV Available
Listing and Financial Details
- Tax Lot 00132
- Assessor Parcel Number 10-02617-00132
Community Details
Overview
- Collings Lakes Civic Association
- Folsom Subdivision
Recreation
- Beach
Ownership History
Purchase Details
Purchase Details
Home Financials for this Owner
Home Financials are based on the most recent Mortgage that was taken out on this home.Purchase Details
Home Financials for this Owner
Home Financials are based on the most recent Mortgage that was taken out on this home.Purchase Details
Home Financials for this Owner
Home Financials are based on the most recent Mortgage that was taken out on this home.Purchase Details
Similar Homes in Williamstown, NJ
Home Values in the Area
Average Home Value in this Area
Purchase History
| Date | Type | Sale Price | Title Company |
|---|---|---|---|
| Deed | -- | None Listed On Document | |
| Deed | $175,000 | The Title Company Of Jersey | |
| Interfamily Deed Transfer | -- | -- | |
| Deed | $85,000 | -- | |
| Sheriffs Deed | -- | -- |
Mortgage History
| Date | Status | Loan Amount | Loan Type |
|---|---|---|---|
| Previous Owner | $171,830 | FHA | |
| Previous Owner | $69,459 | New Conventional | |
| Previous Owner | $90,000 | Purchase Money Mortgage | |
| Previous Owner | $68,000 | No Value Available |
Property History
| Date | Event | Price | Change | Sq Ft Price |
|---|---|---|---|---|
| 06/29/2025 06/29/25 | For Sale | $299,000 | 0.0% | $127 / Sq Ft |
| 06/29/2025 06/29/25 | Off Market | $299,000 | -- | -- |
| 06/10/2025 06/10/25 | Pending | -- | -- | -- |
| 05/15/2025 05/15/25 | Price Changed | $299,000 | -14.5% | $127 / Sq Ft |
| 04/09/2025 04/09/25 | For Sale | $349,900 | +99.9% | $149 / Sq Ft |
| 12/30/2019 12/30/19 | Sold | $175,000 | -1.4% | $75 / Sq Ft |
| 11/25/2019 11/25/19 | Pending | -- | -- | -- |
| 11/19/2019 11/19/19 | Price Changed | $177,400 | -1.4% | $76 / Sq Ft |
| 10/14/2019 10/14/19 | Price Changed | $179,900 | -2.7% | $77 / Sq Ft |
| 09/25/2019 09/25/19 | Price Changed | $184,900 | -2.6% | $79 / Sq Ft |
| 08/27/2019 08/27/19 | For Sale | $189,900 | -- | $81 / Sq Ft |
Tax History Compared to Growth
Tax History
| Year | Tax Paid | Tax Assessment Tax Assessment Total Assessment is a certain percentage of the fair market value that is determined by local assessors to be the total taxable value of land and additions on the property. | Land | Improvement |
|---|---|---|---|---|
| 2024 | $4,623 | $210,900 | $66,300 | $144,600 |
| 2023 | $4,562 | $210,900 | $66,300 | $144,600 |
| 2022 | $4,562 | $210,900 | $66,300 | $144,600 |
| 2021 | $4,524 | $210,900 | $66,300 | $144,600 |
| 2020 | $4,401 | $210,900 | $66,300 | $144,600 |
| 2019 | $4,231 | $210,900 | $66,300 | $144,600 |
| 2018 | $4,226 | $210,900 | $66,300 | $144,600 |
| 2017 | $3,940 | $121,600 | $21,300 | $100,300 |
| 2016 | $3,799 | $121,600 | $21,300 | $100,300 |
| 2015 | $3,710 | $121,600 | $21,300 | $100,300 |
| 2014 | $3,715 | $121,600 | $21,300 | $100,300 |
Agents Affiliated with this Home
-
MELINDA GIULIANI
M
Seller's Agent in 2025
MELINDA GIULIANI
EXIT MBR Realty
(609) 254-2159
35 Total Sales
-
Joe Wiessner

Seller's Agent in 2019
Joe Wiessner
Joe Wiessner Realty LLC
(609) 400-3035
267 Total Sales
-
Hader Rivas

Buyer's Agent in 2019
Hader Rivas
EXP Realty, LLC
(609) 428-9975
157 Total Sales
Map
Source: Bright MLS
MLS Number: NJAC111324
APN: 10-02617-0000-00132
- 0 Park Ave
- 114 S River Dr
- 100 E Collings Dr
- 116 Carol Ln
- 202 Wayne Ave
- 204 Wayne Ave
- 301 Colin Ln
- 0 Cains Mill Rd Unit NJAC2018898
- 3 E Beach Rd
- 306 Fairmont Ave
- 403 Wiltshire Terrace
- 405 Cushman Ave
- 515 Cains Mill Rd
- 122 W Beach Rd
- 313 W Collings Dr
- 0 W Ave
- 1315 Mays Landing Rd
- 1022 Black Horse Pike
- 1362 Mays Landing Rd
- 1021 Route 54
