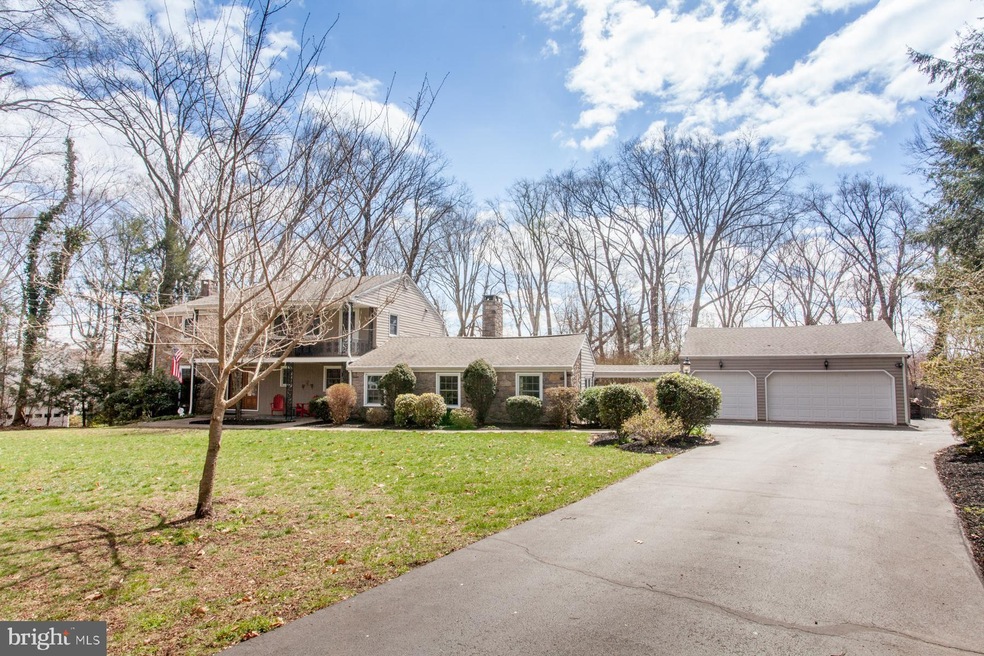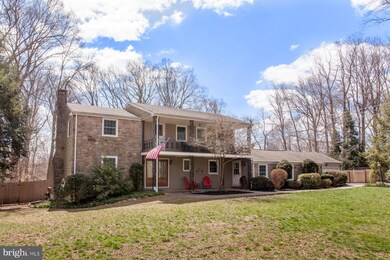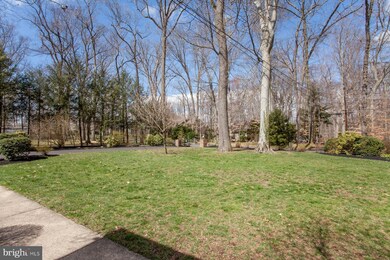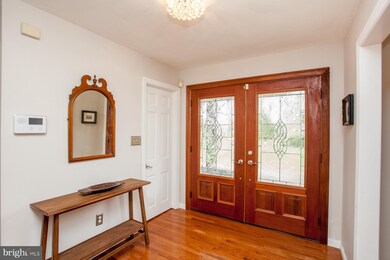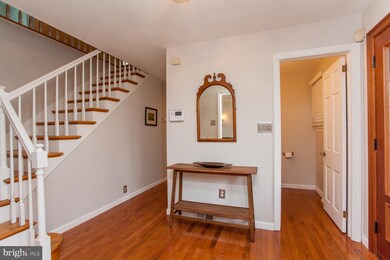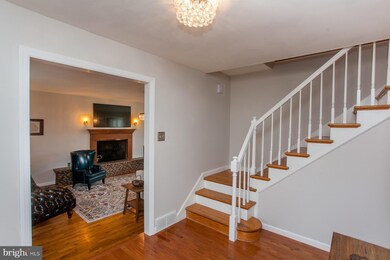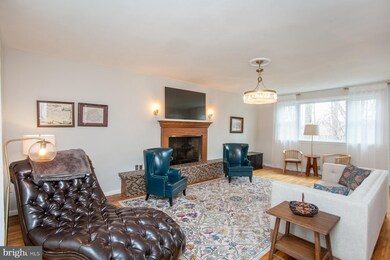
87 Elfman Dr Doylestown, PA 18901
Highlights
- 24-Hour Security
- Heated In Ground Pool
- Deck
- Kutz Elementary School Rated A
- Colonial Architecture
- Wood Flooring
About This Home
As of May 2022Welcome home to this Doylestown Township gem nestled on a quiet street just outside of the borough. The home features four bedrooms, two remodeled bathrooms and a powder room, an updated kitchen, a three-car detached garage and an in-ground pool. Stepping into the spacious foyer you will find a sunken living room to the left with hardwood floors and a wood burning fireplace. To your right a hallway leads to the kitchen with granite counter tops, 42" wooden cabinets, a center island and stainless-steel appliances. Adjacent to the kitchen is the formal dining room, also with hardwood floors and a picturesque floor to ceiling bay window. The kitchen also features an eating area and a sitting room with a stone fireplace and a sliding door to the outdoors. The fenced in yard is a private oasis with a multi-tiered deck where you can enjoy your morning coffee or walk down to your heated in-ground pool and take an energizing swim in the summer. A separate laundry/mud room and a large second living room with a fireplace and a vaulted ceiling complete the first floor. On the second floor you will find a beautiful, updated hall bath, four generous size bedrooms (all with hardwood floors) including the main bedroom with a stunning, remodeled bathroom, walk-in closet and access to the balcony. Located in a very private setting in the Central Bucks School District and still close to shopping, restaurants, parks and major roads. Make your appointment today as this home will not last!
Last Agent to Sell the Property
Key Realty Partners LLC License #RM423364 Listed on: 04/08/2022
Home Details
Home Type
- Single Family
Est. Annual Taxes
- $8,440
Year Built
- Built in 1963
Lot Details
- 0.73 Acre Lot
- Lot Dimensions are 160.00 x 200.00
- Property is in excellent condition
- Property is zoned R1
Parking
- 3 Car Detached Garage
- Front Facing Garage
- Garage Door Opener
- Driveway
Home Design
- Colonial Architecture
- Block Foundation
- Frame Construction
- Architectural Shingle Roof
Interior Spaces
- 3,259 Sq Ft Home
- Property has 2 Levels
- Ceiling Fan
- 2 Fireplaces
- Entrance Foyer
- Great Room
- Family Room Off Kitchen
- Living Room
- Formal Dining Room
Kitchen
- Eat-In Kitchen
- Kitchen Island
Flooring
- Wood
- Carpet
- Ceramic Tile
Bedrooms and Bathrooms
- 4 Bedrooms
- En-Suite Primary Bedroom
- En-Suite Bathroom
- Soaking Tub
Laundry
- Laundry Room
- Laundry on main level
Partially Finished Basement
- Basement Fills Entire Space Under The House
- Exterior Basement Entry
Outdoor Features
- Heated In Ground Pool
- Balcony
- Deck
- Exterior Lighting
- Porch
Utilities
- Forced Air Heating and Cooling System
- Heating System Uses Oil
- Well
- Electric Water Heater
- On Site Septic
Listing and Financial Details
- Tax Lot 007
- Assessor Parcel Number 09-033-007
Community Details
Overview
- No Home Owners Association
- Tower Hill Subdivision
Security
- 24-Hour Security
Ownership History
Purchase Details
Home Financials for this Owner
Home Financials are based on the most recent Mortgage that was taken out on this home.Purchase Details
Home Financials for this Owner
Home Financials are based on the most recent Mortgage that was taken out on this home.Purchase Details
Home Financials for this Owner
Home Financials are based on the most recent Mortgage that was taken out on this home.Purchase Details
Home Financials for this Owner
Home Financials are based on the most recent Mortgage that was taken out on this home.Purchase Details
Similar Homes in Doylestown, PA
Home Values in the Area
Average Home Value in this Area
Purchase History
| Date | Type | Sale Price | Title Company |
|---|---|---|---|
| Deed | $720,000 | Caparro Michael D | |
| Deed | $720,000 | Caparro Michael D | |
| Deed | $521,000 | None Available | |
| Deed | $315,000 | -- | |
| Corporate Deed | $150,000 | -- |
Mortgage History
| Date | Status | Loan Amount | Loan Type |
|---|---|---|---|
| Open | $504,000 | New Conventional | |
| Previous Owner | $416,800 | New Conventional | |
| Previous Owner | $417,000 | New Conventional | |
| Previous Owner | $435,000 | New Conventional | |
| Previous Owner | $175,000 | Credit Line Revolving | |
| Previous Owner | $150,000 | Credit Line Revolving | |
| Previous Owner | $175,000 | No Value Available |
Property History
| Date | Event | Price | Change | Sq Ft Price |
|---|---|---|---|---|
| 05/19/2022 05/19/22 | Sold | $720,000 | +5.9% | $221 / Sq Ft |
| 04/14/2022 04/14/22 | For Sale | $680,000 | -5.6% | $209 / Sq Ft |
| 04/12/2022 04/12/22 | Off Market | $720,000 | -- | -- |
| 04/10/2022 04/10/22 | Pending | -- | -- | -- |
| 04/08/2022 04/08/22 | For Sale | $680,000 | +30.5% | $209 / Sq Ft |
| 10/30/2015 10/30/15 | Sold | $521,000 | -0.8% | $160 / Sq Ft |
| 09/03/2015 09/03/15 | Pending | -- | -- | -- |
| 09/02/2015 09/02/15 | For Sale | $525,000 | -- | $161 / Sq Ft |
Tax History Compared to Growth
Tax History
| Year | Tax Paid | Tax Assessment Tax Assessment Total Assessment is a certain percentage of the fair market value that is determined by local assessors to be the total taxable value of land and additions on the property. | Land | Improvement |
|---|---|---|---|---|
| 2024 | $8,951 | $50,580 | $11,440 | $39,140 |
| 2023 | $8,535 | $50,580 | $11,440 | $39,140 |
| 2022 | $8,440 | $50,580 | $11,440 | $39,140 |
| 2021 | $8,266 | $50,580 | $11,440 | $39,140 |
| 2020 | $8,228 | $50,580 | $11,440 | $39,140 |
| 2019 | $8,140 | $50,580 | $11,440 | $39,140 |
| 2018 | $8,114 | $50,580 | $11,440 | $39,140 |
| 2017 | $8,051 | $50,580 | $11,440 | $39,140 |
| 2016 | $8,001 | $50,580 | $11,440 | $39,140 |
| 2015 | -- | $50,580 | $11,440 | $39,140 |
| 2014 | -- | $50,580 | $11,440 | $39,140 |
Agents Affiliated with this Home
-

Seller's Agent in 2022
Barbara Hartzell
Key Realty Partners LLC
(267) 253-3916
5 in this area
40 Total Sales
-

Buyer's Agent in 2022
Mary Mazza
Keller Williams Real Estate - Newtown
(215) 499-1158
1 in this area
20 Total Sales
-

Seller's Agent in 2015
Diane Bukta
Corcoran Sawyer Smith
(267) 934-9955
10 in this area
39 Total Sales
-

Buyer's Agent in 2015
Kathleen Cranmer
Addison Wolfe Real Estate
(908) 507-4049
4 in this area
34 Total Sales
Map
Source: Bright MLS
MLS Number: PABU2022508
APN: 09-033-007
- 78 Tower Hill Rd
- 73 Tower Hill Rd
- 2185 S Easton Rd
- 127 Homestead Dr
- 89 Homestead Dr
- 342 Green St
- 236 Green St
- 102 Steeplechase Dr
- 137 Pebble Woods Dri Pebble Woods Dr
- 276 W Ashland St
- 274 W Ashland St
- 25 Charter Oak Ct Unit 204
- 45 Sauerman Rd
- 132 W Oakland Ave
- 59 Avalon Ct Unit 1303
- 7-19 Aspen Way Unit 719
- 83 S Hamilton St
- 175 W Oakland Ave
- 110 E Ashland St
- 2-12 Aspen Way Unit 212
