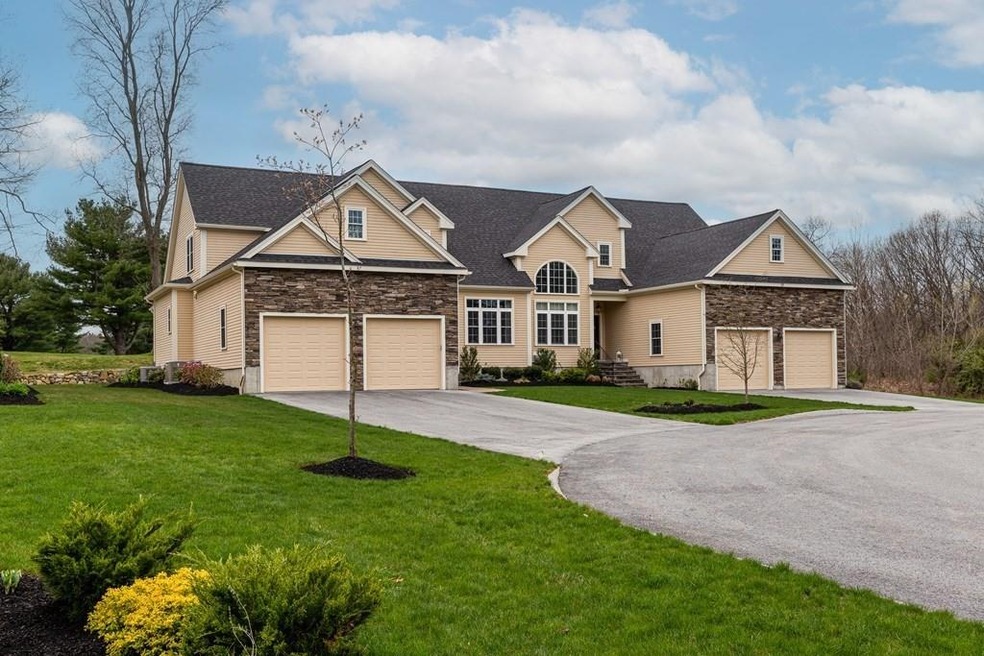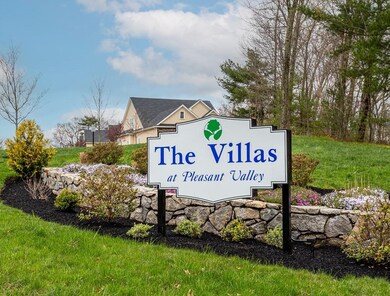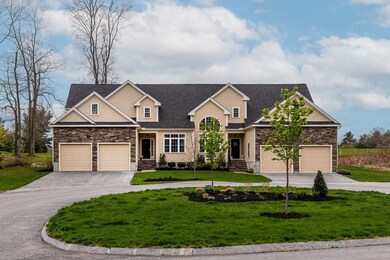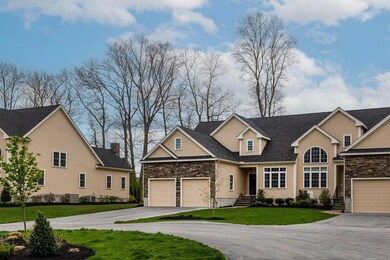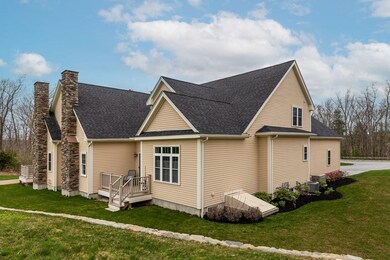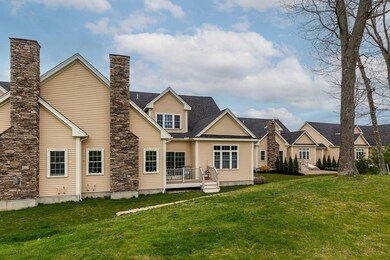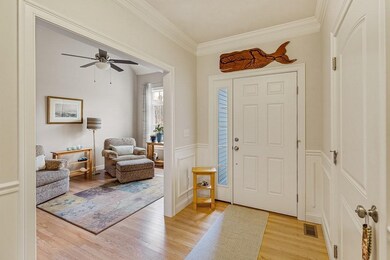
87 Fairway View Dr Unit 87 Sutton, MA 01590
Highlights
- Golf Course Community
- Open Floorplan
- Cathedral Ceiling
- Sutton High School Rated A-
- Deck
- Wood Flooring
About This Home
As of June 2022Pristine and well located townhome right on the cul-de-sac at The Villas at Pleasant Valley, with a gorgeous backyard view of the 5th fairway. Open concept plan on the first floor includes a front living rm w/vaulted ceiling and hardwood; half bath with adjacent laundry; gourmet kitchen with oversized island w/breakfast bar, quartz counters, recessed lighting, SS appliances, and slider to rear composite deck; elegant dining room w/wainscoting, and a spacious family room with vaulted ceiling and gas fireplace. First floor primary suite w/2 spacious walk-in closets, upgraded hardwood, large bath w/double vanity and large tiled shower w/glass door. Second floor contains two very generous sized bedrooms: one w/walk-in closet, and the other with a single closet, a double closet, and access to huge unfinished space w/window over the garage (outstanding storage or potential future living space). Gas-fired whole house generator. Fantastic proximity to highways, shopping, entertainment.
Last Agent to Sell the Property
John Atchue
Mathieu Newton Sotheby's International Realty Listed on: 05/10/2022
Last Buyer's Agent
Bruce Bisbee
Redfin Corp.

Townhouse Details
Home Type
- Townhome
Est. Annual Taxes
- $8,019
Year Built
- Built in 2019
HOA Fees
- $514 Monthly HOA Fees
Parking
- 2 Car Attached Garage
- Off-Street Parking
Home Design
- Frame Construction
Interior Spaces
- 2,638 Sq Ft Home
- 2-Story Property
- Open Floorplan
- Wainscoting
- Cathedral Ceiling
- Ceiling Fan
- Recessed Lighting
- Decorative Lighting
- Insulated Windows
- Sliding Doors
- Family Room with Fireplace
- Dining Area
- Exterior Basement Entry
Kitchen
- Breakfast Bar
- Range
- Microwave
- Dishwasher
- Kitchen Island
- Solid Surface Countertops
- Disposal
Flooring
- Wood
- Wall to Wall Carpet
- Ceramic Tile
Bedrooms and Bathrooms
- 3 Bedrooms
- Primary Bedroom on Main
- Dual Closets
- Walk-In Closet
- Double Vanity
- Bathtub with Shower
- Separate Shower
- Linen Closet In Bathroom
Laundry
- Laundry on main level
- Dryer
- Washer
Outdoor Features
- Balcony
- Deck
Location
- Property is near schools
Utilities
- Forced Air Heating and Cooling System
- 2 Cooling Zones
- 2 Heating Zones
- Heating System Uses Natural Gas
- 200+ Amp Service
- Natural Gas Connected
- Electric Water Heater
Listing and Financial Details
- Assessor Parcel Number M:0018 P:130107,4973257
Community Details
Overview
- Association fees include insurance, maintenance structure, road maintenance, ground maintenance, snow removal, trash, reserve funds
- 114 Units
- The Villas At Pleasant Valley Community
Amenities
- Shops
Recreation
- Golf Course Community
Ownership History
Purchase Details
Purchase Details
Home Financials for this Owner
Home Financials are based on the most recent Mortgage that was taken out on this home.Similar Homes in the area
Home Values in the Area
Average Home Value in this Area
Purchase History
| Date | Type | Sale Price | Title Company |
|---|---|---|---|
| Quit Claim Deed | -- | None Available | |
| Not Resolvable | $554,900 | None Available |
Property History
| Date | Event | Price | Change | Sq Ft Price |
|---|---|---|---|---|
| 06/15/2022 06/15/22 | Sold | $710,000 | +1.4% | $269 / Sq Ft |
| 05/12/2022 05/12/22 | Pending | -- | -- | -- |
| 05/10/2022 05/10/22 | For Sale | $699,900 | +26.1% | $265 / Sq Ft |
| 12/06/2019 12/06/19 | Sold | $554,900 | 0.0% | $232 / Sq Ft |
| 10/10/2019 10/10/19 | Pending | -- | -- | -- |
| 10/02/2019 10/02/19 | For Sale | $554,900 | -- | $232 / Sq Ft |
Tax History Compared to Growth
Tax History
| Year | Tax Paid | Tax Assessment Tax Assessment Total Assessment is a certain percentage of the fair market value that is determined by local assessors to be the total taxable value of land and additions on the property. | Land | Improvement |
|---|---|---|---|---|
| 2025 | $8,367 | $671,500 | $0 | $671,500 |
| 2024 | $8,520 | $661,000 | $0 | $661,000 |
| 2023 | $7,868 | $558,800 | $0 | $558,800 |
| 2022 | $8,019 | $516,700 | $0 | $516,700 |
| 2021 | $8,219 | $503,300 | $0 | $503,300 |
| 2020 | $7,595 | $464,500 | $0 | $464,500 |
| 2019 | $0 | $0 | $0 | $0 |
| 2018 | $0 | $0 | $0 | $0 |
| 2017 | $0 | $0 | $0 | $0 |
Agents Affiliated with this Home
-
J
Seller's Agent in 2022
John Atchue
Mathieu Newton Sotheby's International Realty
-
B
Buyer's Agent in 2022
Bruce Bisbee
Redfin Corp.
-
S
Seller's Agent in 2019
StreamLine Communities
StreamLine Communities Sutton
Map
Source: MLS Property Information Network (MLS PIN)
MLS Number: 72978909
APN: SUTT-000018-000000-130107
- 41 Clubhouse Way Unit 41
- 229 Worcester-Providence Turnpike
- 8 Dudley Rd
- 188 Boston Rd
- 118 Worcester-Providence Turnpike
- 142 Stone School Rd
- 242 Boston Rd
- 37 Buttonwood Ave
- 15 Dodge Hill Rd
- 3 Wildflower Dr
- 55 Hartness Rd
- 82 Central Turnpike
- 27 Southwick Rd
- 47 Singletary Ave
- 16 Judith Cir
- 168 Burbank Rd
- 345 Central Turnpike
- 31 Central Turnpike
- 51 Central Turnpike
- 80 Ariel Cir
