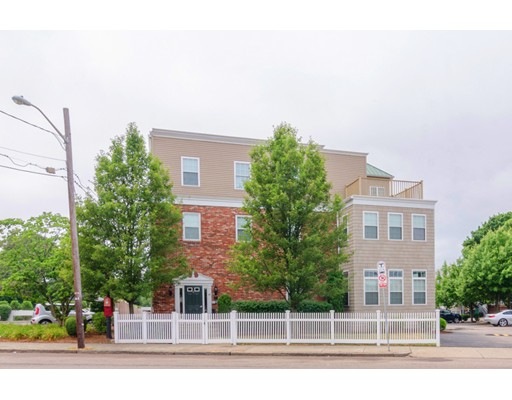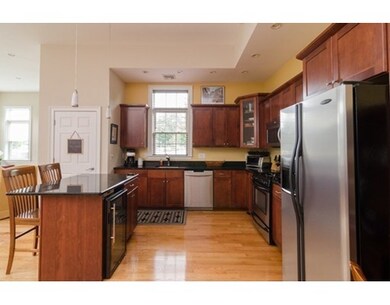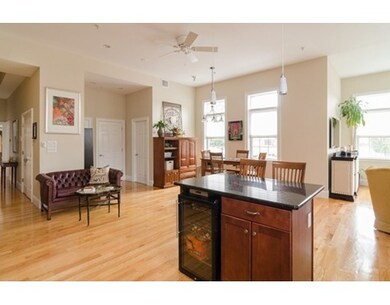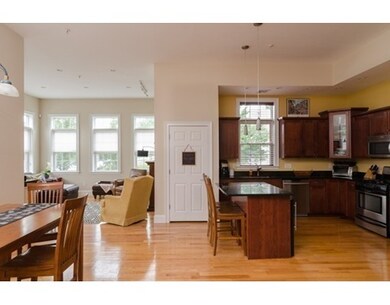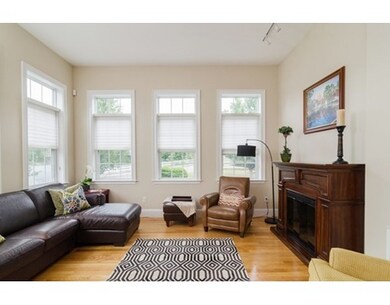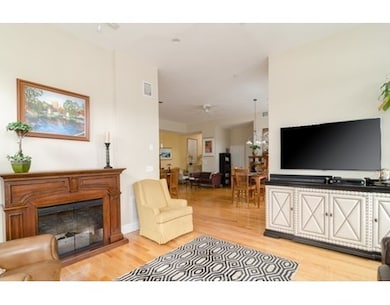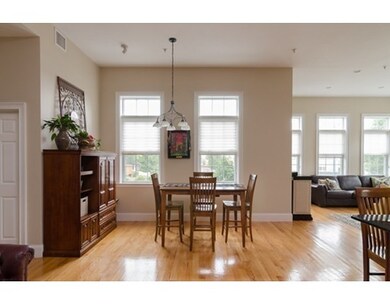
87 Franklin St Unit 104 Quincy, MA 02169
South Quincy NeighborhoodAbout This Home
As of June 2025Spacious, sunny & bright End unit at Presidents Crossing! Large 2 bed ~ 2 Full bath Luxury condo has open floor plan with 11' ceilings, 3 1/4" gleaming hardwood floors throughout, oversized windows with custom window treatments and many other upgrades. Beautiful kitchen includes stainless steel appliances, granite countertops, wine fridge and an island perfect for gatherings. Kitchen is open to spacious dining area, sitting area and living room. Modern floor plan allows for flexible living and perfect for entertaining guests. Master bedroom with en-suite bath w/ oversized shower. Amenities include In unit laundry, security system, two parking spaces including 1 climate controlled garage space and 1 oversized outdoor parking space. Conveniently located less than 1 mile to Quincy Center w/ its many Cafe's, restaurants, shops, Quincy Center T, Library, gym....just a short distance from home. Easy access to Wollaston Beach, Yacht clubs, & more! Public transportation just outside your door
Last Agent to Sell the Property
William Raveis R.E. & Home Services Listed on: 07/07/2016

Property Details
Home Type
Condominium
Est. Annual Taxes
$6,782
Year Built
2005
Lot Details
0
Listing Details
- Unit Level: 1
- Unit Placement: Street, End, Corner
- Property Type: Condominium/Co-Op
- Other Agent: 2.50
- Year Round: Yes
- Special Features: None
- Property Sub Type: Condos
- Year Built: 2005
Interior Features
- Appliances: Range, Dishwasher, Disposal, Refrigerator
- Has Basement: No
- Primary Bathroom: Yes
- Number of Rooms: 5
- Amenities: Public Transportation, Shopping, Park, Golf Course, Medical Facility, Highway Access, House of Worship, Marina, Private School, Public School, T-Station, University
- Electric: Circuit Breakers
- Energy: Insulated Windows
- Flooring: Tile, Hardwood
- Insulation: Full
- Interior Amenities: Security System, Cable Available
- Bedroom 2: First Floor, 15X9
- Bathroom #1: First Floor, 6X9
- Bathroom #2: First Floor
- Kitchen: First Floor, 20X13
- Laundry Room: First Floor
- Living Room: First Floor, 15X14
- Master Bedroom: First Floor, 18X16
- Master Bedroom Description: Bathroom - Full, Ceiling Fan(s), Flooring - Hardwood
- Dining Room: First Floor, 14X9
- No Living Levels: 1
Exterior Features
- Roof: Asphalt/Fiberglass Shingles
- Exterior: Vinyl, Brick
- Beach Ownership: Public
Garage/Parking
- Garage Parking: Under, Deeded
- Garage Spaces: 1
- Parking: Off-Street, Deeded, Paved Driveway
- Parking Spaces: 1
Utilities
- Cooling: Central Air
- Heating: Forced Air, Gas
- Cooling Zones: 1
- Heat Zones: 1
- Hot Water: Natural Gas, Tankless
- Utility Connections: for Gas Range, Washer Hookup
- Sewer: City/Town Sewer
- Water: City/Town Water
Condo/Co-op/Association
- Condominium Name: Presidents Crossing
- Association Fee Includes: Water, Sewer, Master Insurance, Elevator, Exterior Maintenance, Landscaping, Snow Removal, Refuse Removal
- Association Security: Intercom
- Management: Professional - Off Site
- Pets Allowed: Yes w/ Restrictions
- No Units: 26
- Unit Building: 104
Fee Information
- Fee Interval: Monthly
Lot Info
- Zoning: res
Ownership History
Purchase Details
Home Financials for this Owner
Home Financials are based on the most recent Mortgage that was taken out on this home.Purchase Details
Home Financials for this Owner
Home Financials are based on the most recent Mortgage that was taken out on this home.Purchase Details
Home Financials for this Owner
Home Financials are based on the most recent Mortgage that was taken out on this home.Similar Homes in Quincy, MA
Home Values in the Area
Average Home Value in this Area
Purchase History
| Date | Type | Sale Price | Title Company |
|---|---|---|---|
| Condominium Deed | $640,000 | None Available | |
| Not Resolvable | $413,000 | -- | |
| Deed | $375,000 | -- | |
| Deed | $375,000 | -- |
Mortgage History
| Date | Status | Loan Amount | Loan Type |
|---|---|---|---|
| Open | $501,600 | Purchase Money Mortgage | |
| Previous Owner | $323,000 | Stand Alone Refi Refinance Of Original Loan | |
| Previous Owner | $348,000 | New Conventional | |
| Previous Owner | $300,000 | Purchase Money Mortgage |
Property History
| Date | Event | Price | Change | Sq Ft Price |
|---|---|---|---|---|
| 06/23/2025 06/23/25 | Sold | $640,000 | +10.3% | $427 / Sq Ft |
| 05/23/2025 05/23/25 | Pending | -- | -- | -- |
| 05/14/2025 05/14/25 | For Sale | $580,000 | +40.4% | $387 / Sq Ft |
| 09/15/2016 09/15/16 | Sold | $413,000 | +0.8% | $275 / Sq Ft |
| 08/03/2016 08/03/16 | Pending | -- | -- | -- |
| 07/07/2016 07/07/16 | For Sale | $409,900 | -- | $273 / Sq Ft |
Tax History Compared to Growth
Tax History
| Year | Tax Paid | Tax Assessment Tax Assessment Total Assessment is a certain percentage of the fair market value that is determined by local assessors to be the total taxable value of land and additions on the property. | Land | Improvement |
|---|---|---|---|---|
| 2025 | $6,782 | $588,200 | $0 | $588,200 |
| 2024 | $6,248 | $554,400 | $0 | $554,400 |
| 2023 | $5,336 | $479,400 | $0 | $479,400 |
| 2022 | $5,407 | $451,300 | $0 | $451,300 |
| 2021 | $5,272 | $434,300 | $0 | $434,300 |
| 2020 | $5,731 | $461,100 | $0 | $461,100 |
| 2019 | $5,289 | $421,400 | $0 | $421,400 |
| 2018 | $5,220 | $391,300 | $0 | $391,300 |
| 2017 | $5,254 | $370,800 | $0 | $370,800 |
| 2016 | $4,997 | $348,000 | $0 | $348,000 |
| 2015 | $4,714 | $322,900 | $0 | $322,900 |
| 2014 | $4,396 | $295,800 | $0 | $295,800 |
Agents Affiliated with this Home
-
Z
Seller's Agent in 2025
Zack Harwood
Berkshire Hathaway HomeServices Warren Residential
-
T
Buyer's Agent in 2025
The Douglas-Perrone Team
RE/MAX
-
V
Seller's Agent in 2016
Valerie Tocchio
William Raveis R.E. & Home Services
-
A
Buyer's Agent in 2016
Arthur Deych
Block Realty
Map
Source: MLS Property Information Network (MLS PIN)
MLS Number: 72035028
APN: QUIN-003006-000040-000104
- 87 Franklin St Unit 401
- 34 Federal Ave
- 2 Hammond Ct
- 83 Water St
- 190 Franklin St
- 41 Hyde St
- 172 Phipps St
- 91-93 Goddard St
- 1 Brook Rd Unit 315
- 1 Brook Rd Unit 215
- 57 Summer St
- 47 Parker St Unit 3
- 18 Cliveden St Unit 406W
- 2 Cliveden St Unit 504
- 62 Rodman St
- 293 Whitwell St
- 93 Roberts St
- 20 Hillsboro St
- 8 Nicholl St
- 406 Granite St
