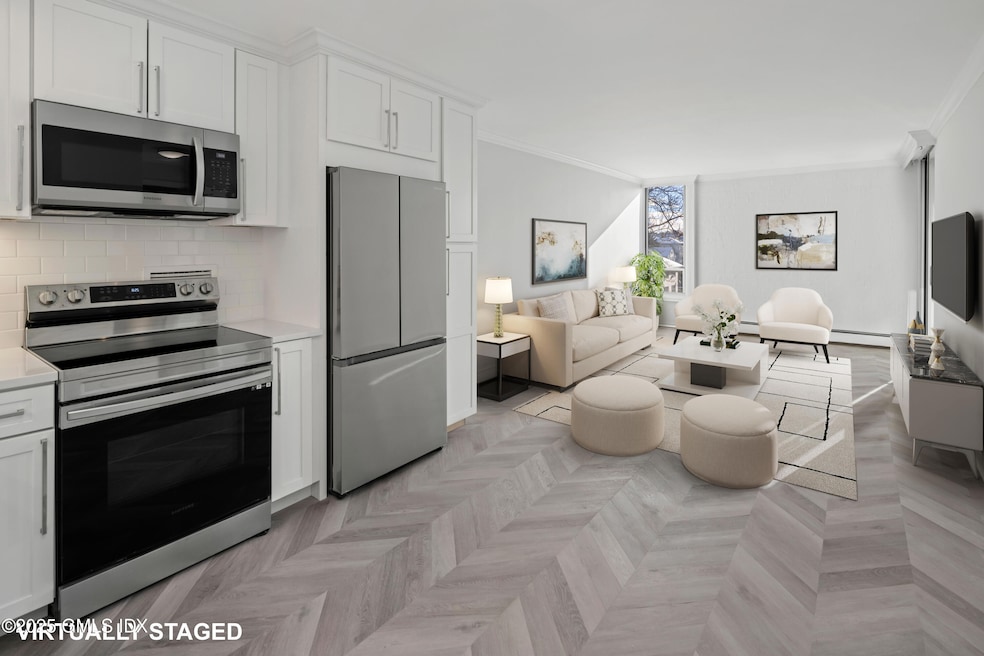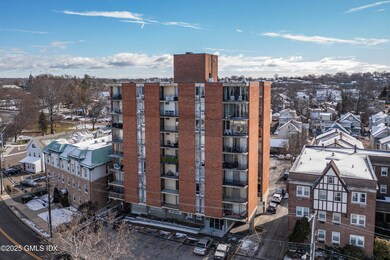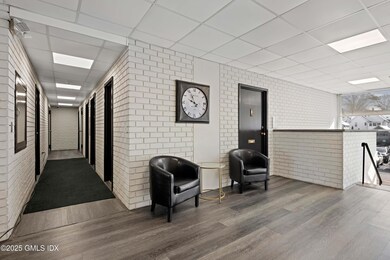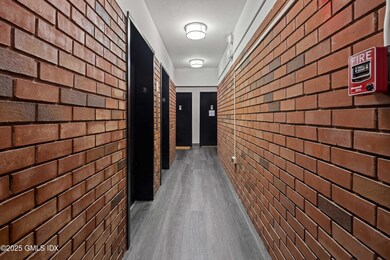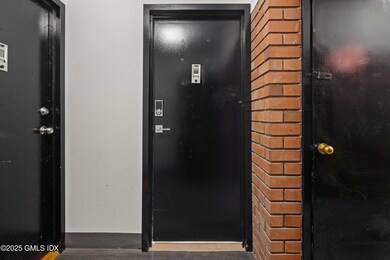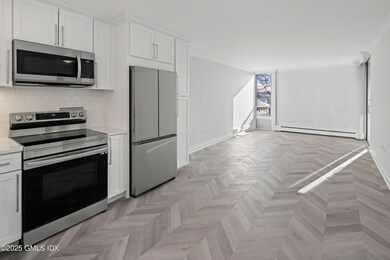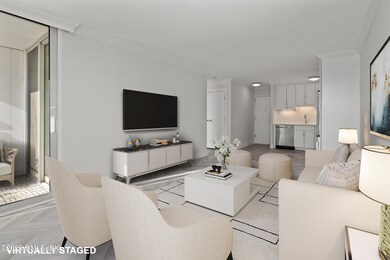Sutton Terrace Apartments 87 Glenbrook Rd Unit 3D Stamford, CT 06902
Glenbrook NeighborhoodEstimated payment $1,787/month
Highlights
- Terrace
- Fireplace
- Level Lot
- Balcony
- Cooling System Mounted In Outer Wall Opening
- Combination Of Heating Systems
About This Home
Be moved in for the New Year! Welcome to this beautifully renovated condo at Glenbrook Towers, offering the ease and comfort of single-level living. This bright and inviting 1-bedroom, 1-bathroom unit features an immaculate open kitchen with white shaker cabinets, quartz countertops, and newer stainless-steel appliances. The spacious living room showcases elegant herringbone floors and abundant natural light. The oversized bedroom easily accommodates a king-sized bed, vanity, or desk, and includes sliders leading to a private, rear-facing balcony-ideal for enjoying your morning coffee or relaxing at day's end. Enjoy low HOA fees that cover heat, water, trash, grounds care, and snow removal. This pet-friendly, elevator building also provides an assigned parking spot conveniently located near the front entrance. Just minutes from downtown Stamford, I-95, Metro North, Amtrak, and local beaches, this location places shopping, dining, and entertainment right at your fingertips. Whether you're a homeowner seeking comfort and convenience or an investor looking for a strong opportunity, this beautifully updated condo is not to be missed.
Property Details
Home Type
- Condominium
Est. Annual Taxes
- $2,619
Year Built
- Built in 1965 | Remodeled in 2024
Parking
- Assigned Parking
Home Design
- Brick Exterior Construction
- Asphalt Roof
Interior Spaces
- 640 Sq Ft Home
- Rear Stairs
- Fireplace
Bedrooms and Bathrooms
- 1 Bedroom
- 1 Full Bathroom
Home Security
Outdoor Features
- Balcony
- Terrace
Utilities
- Cooling System Mounted In Outer Wall Opening
- Combination Of Heating Systems
- Gas Available
- Gas Water Heater
Listing and Financial Details
- Assessor Parcel Number 003-3350
Community Details
Overview
- Property has a Home Owners Association
- Association fees include trash, snow removal, grounds care
- High-Rise Condominium
Security
- Fire and Smoke Detector
Map
About Sutton Terrace Apartments
Home Values in the Area
Average Home Value in this Area
Tax History
| Year | Tax Paid | Tax Assessment Tax Assessment Total Assessment is a certain percentage of the fair market value that is determined by local assessors to be the total taxable value of land and additions on the property. | Land | Improvement |
|---|---|---|---|---|
| 2025 | $2,619 | $109,470 | $0 | $109,470 |
| 2024 | $2,557 | $109,470 | $0 | $109,470 |
| 2023 | $2,763 | $109,470 | $0 | $109,470 |
| 2022 | $2,180 | $80,240 | $0 | $80,240 |
| 2021 | $2,162 | $80,240 | $0 | $80,240 |
| 2020 | $2,114 | $80,240 | $0 | $80,240 |
| 2019 | $2,114 | $80,240 | $0 | $80,240 |
| 2018 | $2,049 | $80,240 | $0 | $80,240 |
| 2017 | $1,703 | $63,330 | $0 | $63,330 |
| 2016 | $1,654 | $63,330 | $0 | $63,330 |
| 2015 | $1,610 | $63,330 | $0 | $63,330 |
| 2014 | $1,570 | $63,330 | $0 | $63,330 |
Property History
| Date | Event | Price | List to Sale | Price per Sq Ft |
|---|---|---|---|---|
| 12/01/2025 12/01/25 | For Sale | $299,999 | -- | $469 / Sq Ft |
Purchase History
| Date | Type | Sale Price | Title Company |
|---|---|---|---|
| Warranty Deed | $153,500 | -- |
Mortgage History
| Date | Status | Loan Amount | Loan Type |
|---|---|---|---|
| Open | $115,100 | No Value Available |
Source: Greenwich Association of REALTORS®
MLS Number: 124032
APN: STAM-000003-000000-003350-000003D
- 87 Glenbrook Rd Unit 3D
- 49 Glenbrook Rd Unit 108
- 50 Glenbrook Rd Unit 4E
- 50 Glenbrook Rd Unit 4B
- 50 Glenbrook Rd Unit 4B
- 160 Glenbrook Rd Unit 6B
- 160 Glenbrook Rd Unit 4D
- 71 Lindale St
- 850 E Main St Unit 518
- 850 E Main St Unit 322
- 22 Glenbrook Rd Unit 414
- 180 Glenbrook Rd Unit 35
- 18 Highland Rd
- 223 Glenbrook Rd
- 54 Hope St Unit 4
- 99 Prospect St Unit 4D
- 143 Hoyt St Unit 1A
- 44 Strawberry Hill Ave Unit 5L
- 44 Strawberry Hill Ave Unit 1H
- 71 Strawberry Hill Ave Unit 421
- 97 Glenbrook Rd Unit T421
- 100 Glenbrook Rd Unit 2328
- 106 Lafayette St Unit 3
- 66 Glenbrook Rd
- 160 Glenbrook Rd Unit 1A
- 30 Glenbrook Rd Unit 3C
- 29 Quintard Terrace
- 25 Glenbrook Rd
- 850 E Main St Unit 420
- 97 Highland Rd
- 821 E Main St Unit 230
- 821 E Main St Unit 209
- 170 Forest St Unit 12
- 821 E Main St
- 300 Broad St Unit 107
- 49 Culloden Rd Unit 1
- 109 Forest St Unit 5
- 159 Grove St
- 236 Glenbrook Rd Unit 12A
- 1 Strawberry Hill Ave Unit 9G
