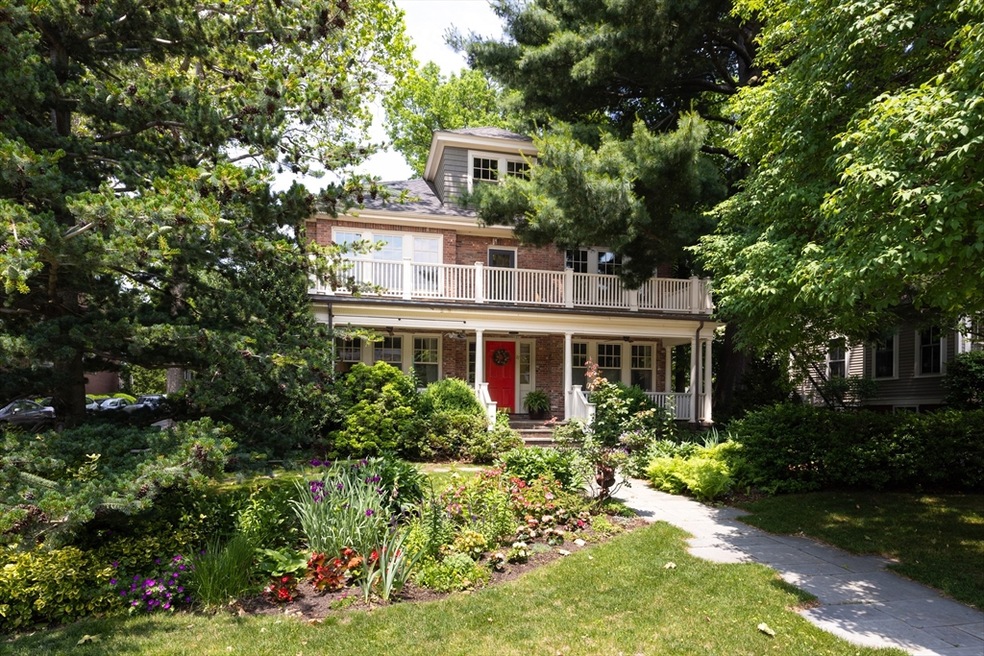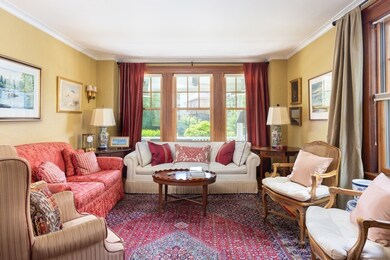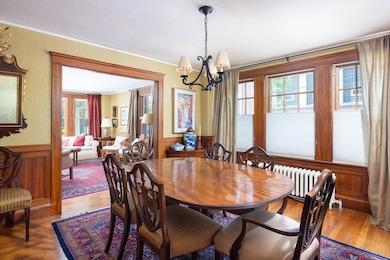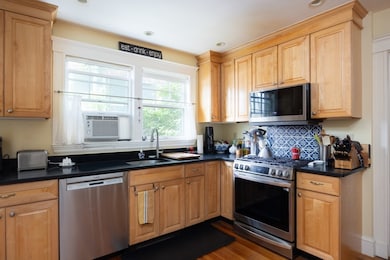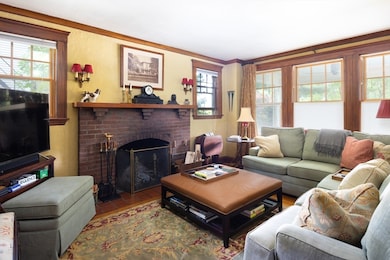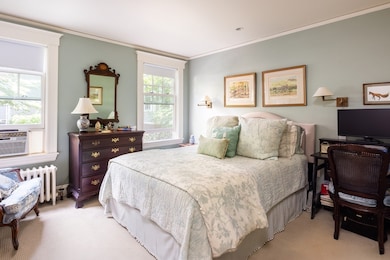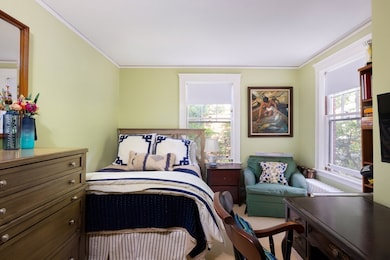87 Greenough St Unit 1 Brookline, MA 02445
Brookline Village NeighborhoodEstimated payment $10,316/month
Highlights
- Deck
- 4-minute walk to Brookline Hills Station
- Wood Flooring
- Pierce School Rated A+
- Property is near public transit
- 4-minute walk to Cypress Street Park
About This Home
Prime Brookline Village location near the high school, this lovely renovated first floor condo has oversized rooms, one garage & one outdoor parking space, plus in-unit laundry. There is a delightful covered front porch with living and dining areas. The foyer opens into a spacious living room on one side and a lovely family room with a wood-burning fireplace on the other. The living room opens into a sunny dining room that connects to the kitchen through a charming butler’s pantry. Offering stainless appliances, honed granite counters and generous amounts of workspace, the eat-in kitchen also has a built-in breakfast nook. A private hallway leads to the bedroom area, including the primary bedroom with an en-suite bathroom, plus two more bedrooms and another full bathroom. Off the kitchen is a well-appointed laundry room with a door to the powder room and the secondary stairs leading to the covered back porch and a lower-level bonus room, plus private basement storage.
Property Details
Home Type
- Condominium
Year Built
- Built in 1920
HOA Fees
- $300 Monthly HOA Fees
Parking
- 1 Car Detached Garage
- Tandem Parking
- Garage Door Opener
- Open Parking
- Off-Street Parking
Home Design
- Entry on the 1st floor
- Frame Construction
- Shingle Roof
Interior Spaces
- 2-Story Property
- Wainscoting
- Family Room with Fireplace
- Bonus Room
- Basement
Kitchen
- Breakfast Bar
- Range
- Microwave
- Dishwasher
- Stainless Steel Appliances
- Solid Surface Countertops
- Disposal
Flooring
- Wood
- Wall to Wall Carpet
- Laminate
- Ceramic Tile
Bedrooms and Bathrooms
- 3 Bedrooms
- Primary Bedroom on Main
Laundry
- Laundry on main level
- Dryer
- Washer
Outdoor Features
- Deck
- Porch
Location
- Property is near public transit
- Property is near schools
Schools
- Pierce Elementary School
- Brookline High School
Utilities
- Window Unit Cooling System
- 1 Heating Zone
- Heating System Uses Natural Gas
- Hot Water Heating System
- 100 Amp Service
Listing and Financial Details
- Assessor Parcel Number 36424
Community Details
Overview
- Association fees include insurance, ground maintenance
- 2 Units
Amenities
- Shops
Recreation
- Park
- Jogging Path
Map
Home Values in the Area
Average Home Value in this Area
Property History
| Date | Event | Price | List to Sale | Price per Sq Ft |
|---|---|---|---|---|
| 10/17/2025 10/17/25 | Pending | -- | -- | -- |
| 10/14/2025 10/14/25 | For Sale | $1,600,000 | -- | $911 / Sq Ft |
Source: MLS Property Information Network (MLS PIN)
MLS Number: 73443414
- 87 Greenough St Unit 2
- 71 Greenough St Unit 71-1
- 72 Cypress St Unit 1
- 21 Hancock Rd
- 105 Sumner Rd
- 9 Greenough St
- 441 Washington St Unit 2
- 471 Washington St Unit B
- 37 Waverly St Unit 39
- 213 Gardner Rd
- 11 Goodwin Place Unit 11-2
- 12 Goodwin Place Unit 12-1
- 12 Goodwin Place Unit 12-2
- 33 Winthrop Rd Unit 1
- 15 Colbourne Crescent Unit 2
- 84 Winthrop Rd Unit 1
- 84 Winthrop Rd
- 12 Colbourne Crescent Unit 1
- 57 Harvard Ave Unit 1
- 108-116 Winthrop Rd
