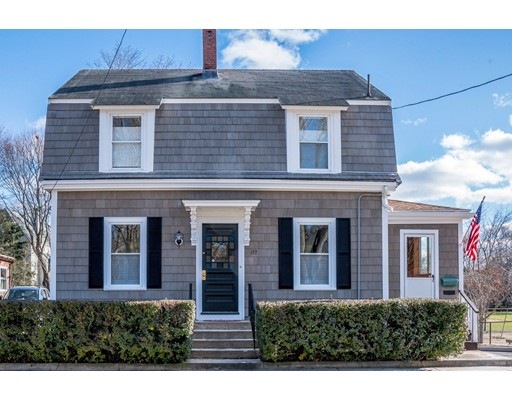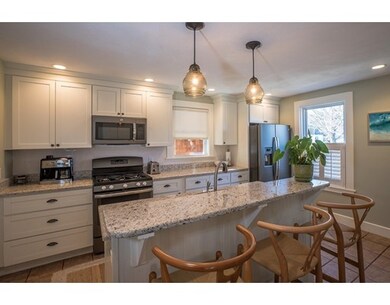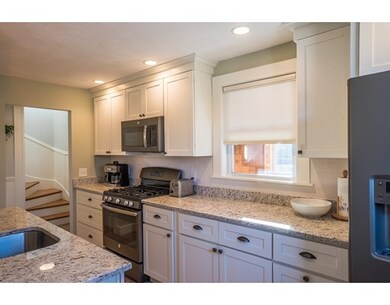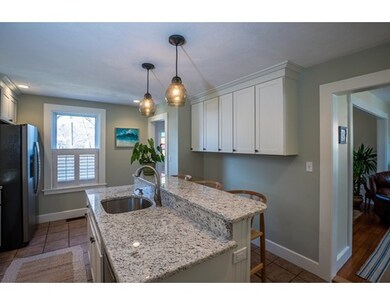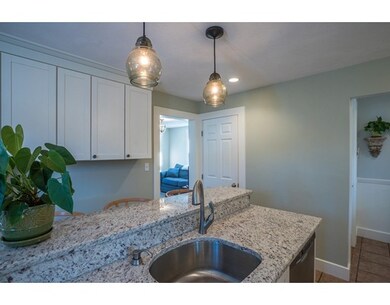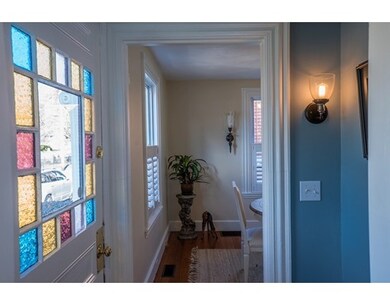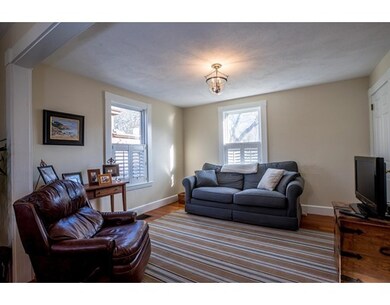
87 Haskell St Beverly, MA 01915
Beverly Farms NeighborhoodAbout This Home
As of March 2017Bright, sunny & immaculate, 3 BR, 1.5 BA Colonial- perfectly located just steps from the heart of Beverly Farms. The long list of renovations and new additions (in 2015/2016) include- Kitchen with GE CleanSteel appliances, subway tile backsplash, cabinets, granite counters, recessed lighting & breakfast bar; added a 1/2 BA on 1st floor w/tile flooring & granite counter; Full BA on 2nd fl was redone w/tile flooring & shower, granite counter & fixtures; new plumbing & electric service; new Pottery Barn lighting fixtures; new washer & dryer, all hardwood floors & stairway were refinished; interior prof painted throughout; basement floor & walls painted; exterior prof power washed & sealed; attic insulated by Mass Save; gutters added to back of house; new oil tank; new interior shutters & custom shades; landscaped with 12 new trees/shrubs. This move-in ready home is adjacent to Dix Park w/children's playground, tennis court & more. Spend your summer on West Beach!
Last Buyer's Agent
Maura Allard
Lyv Realty
Home Details
Home Type
Single Family
Est. Annual Taxes
$7,433
Year Built
1925
Lot Details
0
Listing Details
- Lot Description: Paved Drive, Gentle Slope
- Property Type: Single Family
- Other Agent: 2.50
- Lead Paint: Unknown
- Year Round: Yes
- Special Features: None
- Property Sub Type: Detached
- Year Built: 1925
Interior Features
- Appliances: Range, Dishwasher, Disposal, Microwave, Refrigerator, Washer, Dryer
- Has Basement: Yes
- Number of Rooms: 6
- Amenities: Public Transportation, Shopping, Tennis Court, Park, Walk/Jog Trails, Stables, Golf Course, Medical Facility, Bike Path, Conservation Area, Highway Access, House of Worship, Private School, Public School
- Electric: 200 Amps
- Flooring: Tile, Hardwood
- Insulation: Partial
- Interior Amenities: Security System
- Basement: Full, Interior Access, Concrete Floor
- Bedroom 2: Second Floor
- Bedroom 3: Second Floor
- Bathroom #1: First Floor
- Bathroom #2: Second Floor
- Kitchen: First Floor
- Laundry Room: Basement
- Living Room: First Floor
- Master Bedroom: Second Floor
- Master Bedroom Description: Closet, Flooring - Hardwood
- Dining Room: First Floor
Exterior Features
- Roof: Asphalt/Fiberglass Shingles
- Construction: Frame
- Exterior: Shingles
- Exterior Features: Porch - Enclosed
- Foundation: Fieldstone
- Beach Ownership: Association
Garage/Parking
- Parking: Off-Street
- Parking Spaces: 2
Utilities
- Heating: Forced Air, Oil
- Heat Zones: 1
- Hot Water: Natural Gas
- Utility Connections: for Gas Range, for Electric Dryer, Washer Hookup
- Sewer: City/Town Sewer
- Water: City/Town Water
Schools
- Elementary School: Cove
- Middle School: Briscoe
- High School: Beverly High
Lot Info
- Zoning: R6
Ownership History
Purchase Details
Home Financials for this Owner
Home Financials are based on the most recent Mortgage that was taken out on this home.Purchase Details
Home Financials for this Owner
Home Financials are based on the most recent Mortgage that was taken out on this home.Purchase Details
Home Financials for this Owner
Home Financials are based on the most recent Mortgage that was taken out on this home.Similar Homes in Beverly, MA
Home Values in the Area
Average Home Value in this Area
Purchase History
| Date | Type | Sale Price | Title Company |
|---|---|---|---|
| Deed | $330,000 | -- | |
| Deed | $235,000 | -- | |
| Deed | $120,000 | -- |
Mortgage History
| Date | Status | Loan Amount | Loan Type |
|---|---|---|---|
| Open | $200,000 | Stand Alone Refi Refinance Of Original Loan | |
| Open | $396,000 | New Conventional | |
| Closed | $337,250 | New Conventional | |
| Closed | $264,000 | Purchase Money Mortgage | |
| Previous Owner | $223,200 | Purchase Money Mortgage | |
| Previous Owner | $120,000 | Purchase Money Mortgage |
Property History
| Date | Event | Price | Change | Sq Ft Price |
|---|---|---|---|---|
| 03/10/2017 03/10/17 | Sold | $495,000 | -0.8% | $407 / Sq Ft |
| 01/24/2017 01/24/17 | Pending | -- | -- | -- |
| 01/16/2017 01/16/17 | For Sale | $499,000 | +40.6% | $410 / Sq Ft |
| 09/01/2015 09/01/15 | Sold | $355,000 | -2.7% | $292 / Sq Ft |
| 07/11/2015 07/11/15 | Pending | -- | -- | -- |
| 04/21/2015 04/21/15 | Price Changed | $365,000 | -3.9% | $300 / Sq Ft |
| 03/24/2015 03/24/15 | For Sale | $380,000 | -- | $312 / Sq Ft |
Tax History Compared to Growth
Tax History
| Year | Tax Paid | Tax Assessment Tax Assessment Total Assessment is a certain percentage of the fair market value that is determined by local assessors to be the total taxable value of land and additions on the property. | Land | Improvement |
|---|---|---|---|---|
| 2025 | $7,433 | $676,300 | $431,200 | $245,100 |
| 2024 | $7,222 | $643,100 | $398,000 | $245,100 |
| 2023 | $6,682 | $593,400 | $348,300 | $245,100 |
| 2022 | $6,414 | $527,000 | $281,900 | $245,100 |
| 2021 | $6,283 | $494,700 | $268,700 | $226,000 |
| 2020 | $5,943 | $463,200 | $237,200 | $226,000 |
| 2019 | $5,435 | $411,400 | $191,100 | $220,300 |
| 2018 | $5,318 | $391,000 | $183,600 | $207,400 |
| 2017 | $4,928 | $345,100 | $156,700 | $188,400 |
| 2016 | $4,497 | $312,500 | $156,700 | $155,800 |
Agents Affiliated with this Home
-

Seller's Agent in 2017
Julie Smith
Engel & Volkers By the Sea
(978) 865-1198
30 Total Sales
-
M
Buyer's Agent in 2017
Maura Allard
Lyv Realty
-

Seller's Agent in 2015
Mimi Smith
J. Barrett & Company
(978) 828-4430
2 Total Sales
Map
Source: MLS Property Information Network (MLS PIN)
MLS Number: 72108933
APN: BEVE M:0006 B:0003 L:
- 66 Haskell St Unit GS
- 20 Oak St Unit 1-2
- 824 Hale St
- 20 Juniper St
- 18 Juniper St
- 135 Hart St
- 53 Paine Ave
- 582 Hale St Unit 2
- 8 Preston Place
- 965 Hale St
- 14 Parsons Hill Rd
- 10 Jersey Ln
- 12 Standley St
- 2 and 2A Harbor St
- 3 Prince St
- 35 Forster Rd
- 16 Miller Rd
- 2 Orchard Ln
- 9 Curtis Point
- 1 Woodholm Cir
