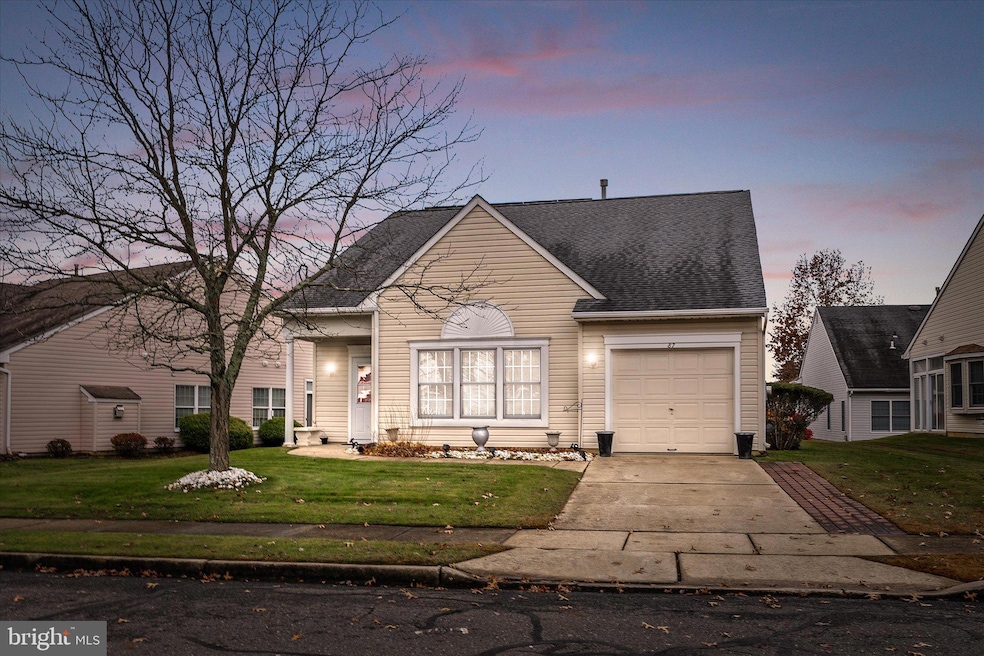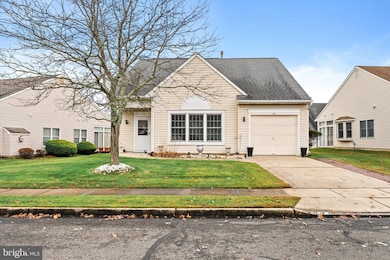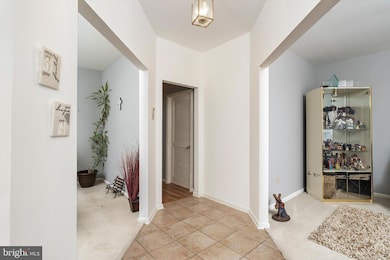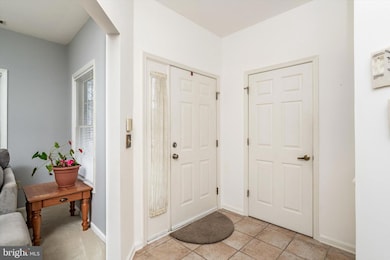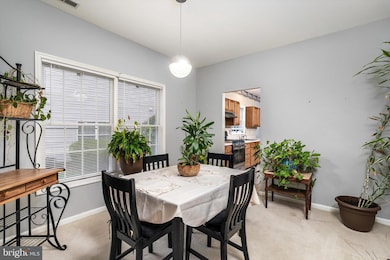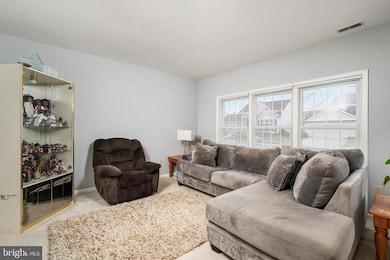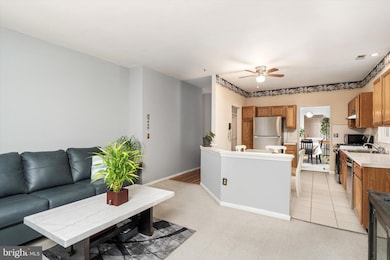87 Horseshoe Ln S Columbus, NJ 08022
Estimated payment $2,790/month
Highlights
- Fitness Center
- Gated Community
- Rambler Architecture
- Active Adult
- Clubhouse
- Engineered Wood Flooring
About This Home
Welcome to this charming Chatham model, featuring 2 bedrooms and 2 bathrooms. Enter through the foyer into a bright front room, with a formal dining area conveniently located to the left, adjacent to the eat-in kitchen complete with stainless steel appliances. The hallway features new wood flooring and leads to the spacious bedrooms, including the primary suite with a private bathroom and relaxing jacuzzi tub. The mud/laundry room provides easy access to the one-car garage for added convenience. From the cozy family room, step out to the patio—perfect for outdoor entertaining and relaxation. This well-maintained home is move-in ready and waiting for you!
Listing Agent
(609) 658-0517 jacquithomasrealtor@gmail.com Keller Williams Premier Listed on: 11/13/2025

Home Details
Home Type
- Single Family
Est. Annual Taxes
- $5,535
Year Built
- Built in 1993
Lot Details
- 6,478 Sq Ft Lot
- East Facing Home
- Property is in very good condition
- Property is zoned R-5
HOA Fees
- $230 Monthly HOA Fees
Parking
- 1 Car Attached Garage
- Front Facing Garage
- Driveway
Home Design
- Rambler Architecture
- Pitched Roof
- Shingle Roof
- Asbestos Shingle Roof
- Vinyl Siding
- Concrete Perimeter Foundation
Interior Spaces
- Property has 1 Level
- Family Room
- Living Room
- Dining Room
- Fire and Smoke Detector
- Laundry Room
- Attic
Flooring
- Engineered Wood
- Carpet
- Ceramic Tile
Bedrooms and Bathrooms
- 2 Main Level Bedrooms
- 2 Full Bathrooms
- Soaking Tub
Schools
- John Hydock Elementary School
- Northern Burl. Co. Reg. Jr. Middle School
- Northern Burl. Co. Reg. Sr. High School
Utilities
- Forced Air Heating and Cooling System
- Cooling System Utilizes Natural Gas
- 150 Amp Service
- Natural Gas Water Heater
- Municipal Trash
- No Septic System
- Cable TV Available
Additional Features
- No Interior Steps
- Solar Heating System
Listing and Financial Details
- Tax Lot 00020
- Assessor Parcel Number 18-00042 13-00020
Community Details
Overview
- Active Adult
- $1,500 Capital Contribution Fee
- Association fees include snow removal, road maintenance, pool(s), lawn maintenance, high speed internet, health club, alarm system
- Active Adult | Residents must be 55 or older
- Homestead At Mansfield HOA
- Generation Builders Community
- Homestead Subdivision
- Property Manager
Amenities
- Picnic Area
- Clubhouse
- Game Room
- Billiard Room
- Community Center
- Community Dining Room
Recreation
- Fitness Center
- Community Pool
Security
- Gated Community
Map
Home Values in the Area
Average Home Value in this Area
Tax History
| Year | Tax Paid | Tax Assessment Tax Assessment Total Assessment is a certain percentage of the fair market value that is determined by local assessors to be the total taxable value of land and additions on the property. | Land | Improvement |
|---|---|---|---|---|
| 2025 | $5,536 | $170,600 | $56,500 | $114,100 |
| 2024 | $5,575 | $170,600 | $56,500 | $114,100 |
| 2023 | $5,575 | $170,600 | $56,500 | $114,100 |
| 2022 | $5,632 | $170,600 | $56,500 | $114,100 |
| 2021 | $5,749 | $170,600 | $56,500 | $114,100 |
| 2020 | $5,688 | $170,600 | $56,500 | $114,100 |
| 2019 | $5,548 | $170,600 | $56,500 | $114,100 |
| 2018 | $5,319 | $170,600 | $56,500 | $114,100 |
| 2017 | $5,066 | $170,600 | $56,500 | $114,100 |
| 2016 | $5,069 | $170,600 | $56,500 | $114,100 |
| 2015 | $4,268 | $146,400 | $56,500 | $89,900 |
| 2014 | $4,081 | $146,400 | $56,500 | $89,900 |
Property History
| Date | Event | Price | List to Sale | Price per Sq Ft | Prior Sale |
|---|---|---|---|---|---|
| 11/13/2025 11/13/25 | For Sale | $399,000 | +90.9% | $250 / Sq Ft | |
| 02/28/2018 02/28/18 | Sold | $209,000 | 0.0% | $131 / Sq Ft | View Prior Sale |
| 01/29/2018 01/29/18 | Pending | -- | -- | -- | |
| 01/15/2018 01/15/18 | Price Changed | $209,000 | -4.6% | $131 / Sq Ft | |
| 12/07/2017 12/07/17 | Price Changed | $219,000 | -2.7% | $137 / Sq Ft | |
| 11/20/2017 11/20/17 | For Sale | $225,000 | -- | $141 / Sq Ft |
Purchase History
| Date | Type | Sale Price | Title Company |
|---|---|---|---|
| Deed | $209,000 | River Edge Title Agency | |
| Deed | $154,900 | -- |
Mortgage History
| Date | Status | Loan Amount | Loan Type |
|---|---|---|---|
| Open | $205,214 | FHA |
Source: Bright MLS
MLS Number: NJBL2098306
APN: 18-00042-13-00020
- 11 Covered Bridge Cir
- 2 Windmill Ct
- 21 Horseshoe Ln N
- 211 Wagon Wheel Ln
- 3 Deep Hollow Ln N
- 51 Country Ln
- 19 Fernwood Ct
- 1 Gardengate Ct
- 213 Homestead Cir
- 24381 W Main St
- 8 Craig Dr
- 175 Atlantic Ave
- 350 New York Ave
- 592 New York Ave
- 15 Manchester Ct
- 13 Manchester Ct
- 1800 New York Ave
- 124 Ridgway Dr
- 59 Trainor Cir
- 11 Knights Ct
- 406 Arnold Dr
- 174 Birch Hollow Dr Unit 174
- 16 Elliot Ln
- 1a Bentley Rd
- 149 2nd Ave
- 156 E Country Club Dr
- 12000 Hamilton Way
- 39 Spyglass Ct
- 3A Hunters Cir
- 38 River Bank Dr
- 34 Birmingham Dr Unit 2287
- 11 Durham Dr
- 95 Cedar Ln
- 57 Greenbrook Dr
- 12 Nelson's Way
- 500 Bluff View Cir
- 3 Florence Tollgate Place
- 5 -7 Florence Tollgate
- 26 Florence Tollgate Place Unit 8
- 100 First Montgomery Dr
