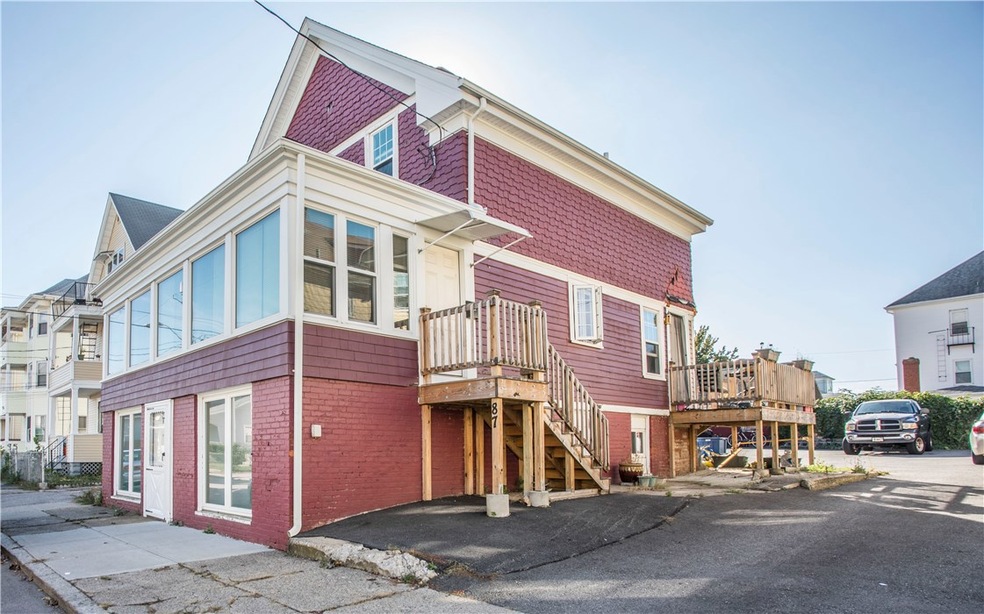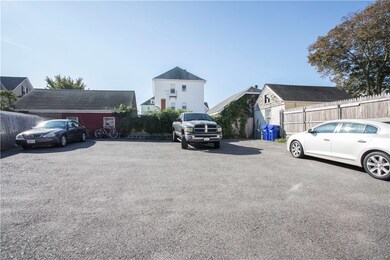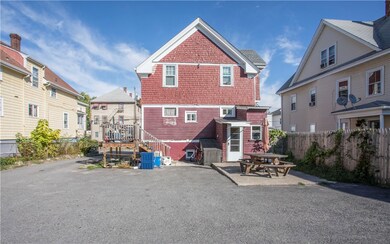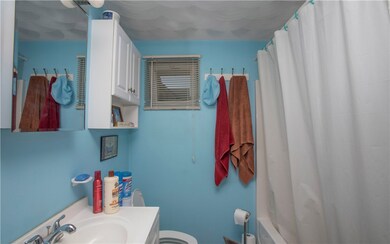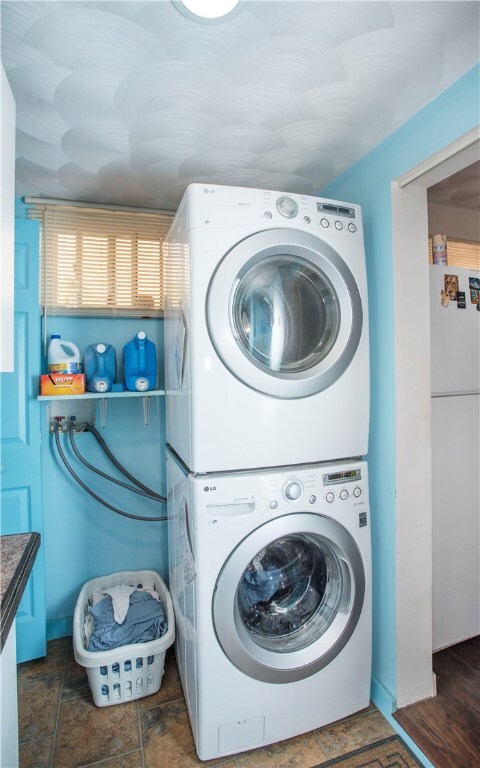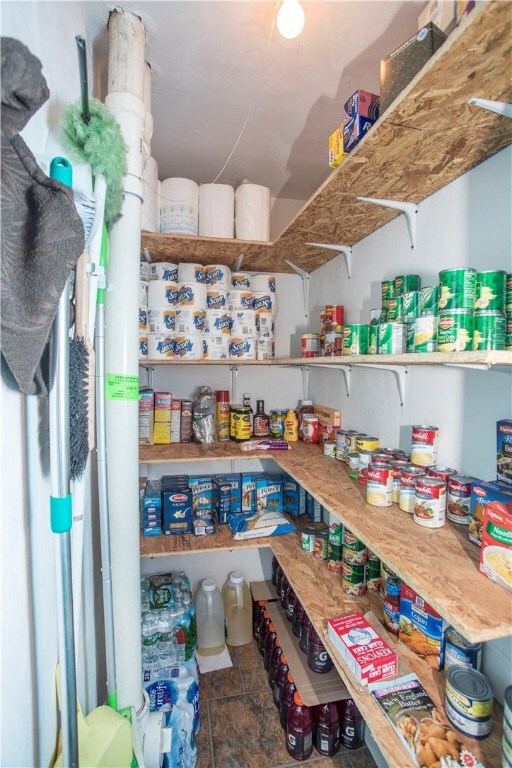
87 John St Pawtucket, RI 02861
Darlington NeighborhoodHighlights
- Wood Flooring
- Baseboard Heating
- 2-minute walk to John St. Park
- Laundry Room
About This Home
As of June 2021Large two family with plenty of paved off street parking. Lower unit has 2 bedrooms, kitchen, living room, in unit laundry and large bright windows. Top unit is a two floor unit it has large kitchen, family room, enclosed front porch opened to the family room and kitchen, half bath and laundry all on the main floor. Upstairs is a large full bath and 2 large bedrooms. Both floors are rented and are month to month. High-efficiency heating system and on demand hot water. Renovated in the last 6 years.
Last Buyer's Agent
Emily Anderson
Property Details
Home Type
- Multi-Family
Est. Annual Taxes
- $3,476
Year Built
- Built in 1890
Home Design
- 1,971 Sq Ft Home
- Shingle Siding
Flooring
- Wood
- Laminate
- Ceramic Tile
Bedrooms and Bathrooms
- 4 Bedrooms
Finished Basement
- Basement Fills Entire Space Under The House
- Interior and Exterior Basement Entry
Parking
- 5 Parking Spaces
- No Garage
Utilities
- No Cooling
- Heating System Uses Gas
- Baseboard Heating
- 100 Amp Service
- Gas Water Heater
Additional Features
- Laundry Room
- 5,000 Sq Ft Lot
Community Details
- 4 Units
- Operating Expense $5,000
Listing and Financial Details
- Tax Lot 0015
- Assessor Parcel Number 87JohnSTPAWT
Ownership History
Purchase Details
Home Financials for this Owner
Home Financials are based on the most recent Mortgage that was taken out on this home.Purchase Details
Home Financials for this Owner
Home Financials are based on the most recent Mortgage that was taken out on this home.Purchase Details
Purchase Details
Purchase Details
Map
Similar Home in Pawtucket, RI
Home Values in the Area
Average Home Value in this Area
Purchase History
| Date | Type | Sale Price | Title Company |
|---|---|---|---|
| Warranty Deed | $315,000 | None Available | |
| Warranty Deed | $179,000 | -- | |
| Quit Claim Deed | -- | -- | |
| Quit Claim Deed | -- | -- | |
| Deed | $60,000 | -- |
Mortgage History
| Date | Status | Loan Amount | Loan Type |
|---|---|---|---|
| Open | $14,223 | FHA | |
| Closed | $8,521 | FHA | |
| Open | $28,106 | FHA | |
| Open | $309,294 | FHA | |
| Previous Owner | $175,757 | FHA |
Property History
| Date | Event | Price | Change | Sq Ft Price |
|---|---|---|---|---|
| 06/11/2021 06/11/21 | Sold | $315,000 | +12.5% | $125 / Sq Ft |
| 05/12/2021 05/12/21 | Pending | -- | -- | -- |
| 04/05/2021 04/05/21 | For Sale | $279,900 | +56.4% | $111 / Sq Ft |
| 01/12/2018 01/12/18 | Sold | $179,000 | -10.5% | $91 / Sq Ft |
| 12/13/2017 12/13/17 | Pending | -- | -- | -- |
| 09/30/2017 09/30/17 | For Sale | $199,900 | -- | $101 / Sq Ft |
Tax History
| Year | Tax Paid | Tax Assessment Tax Assessment Total Assessment is a certain percentage of the fair market value that is determined by local assessors to be the total taxable value of land and additions on the property. | Land | Improvement |
|---|---|---|---|---|
| 2024 | $4,202 | $340,500 | $113,800 | $226,700 |
| 2023 | $4,291 | $253,300 | $87,600 | $165,700 |
| 2022 | $4,200 | $253,300 | $87,600 | $165,700 |
| 2021 | $4,200 | $253,300 | $87,600 | $165,700 |
| 2020 | $3,693 | $176,800 | $60,700 | $116,100 |
| 2019 | $3,693 | $176,800 | $60,700 | $116,100 |
| 2018 | $3,559 | $176,800 | $60,700 | $116,100 |
| 2017 | $3,476 | $153,000 | $46,800 | $106,200 |
| 2016 | $3,349 | $153,000 | $46,800 | $106,200 |
| 2015 | $3,349 | $153,000 | $46,800 | $106,200 |
| 2014 | $3,341 | $144,900 | $46,800 | $98,100 |
Source: State-Wide MLS
MLS Number: 1174624
APN: PAWT-000009-000000-000015
