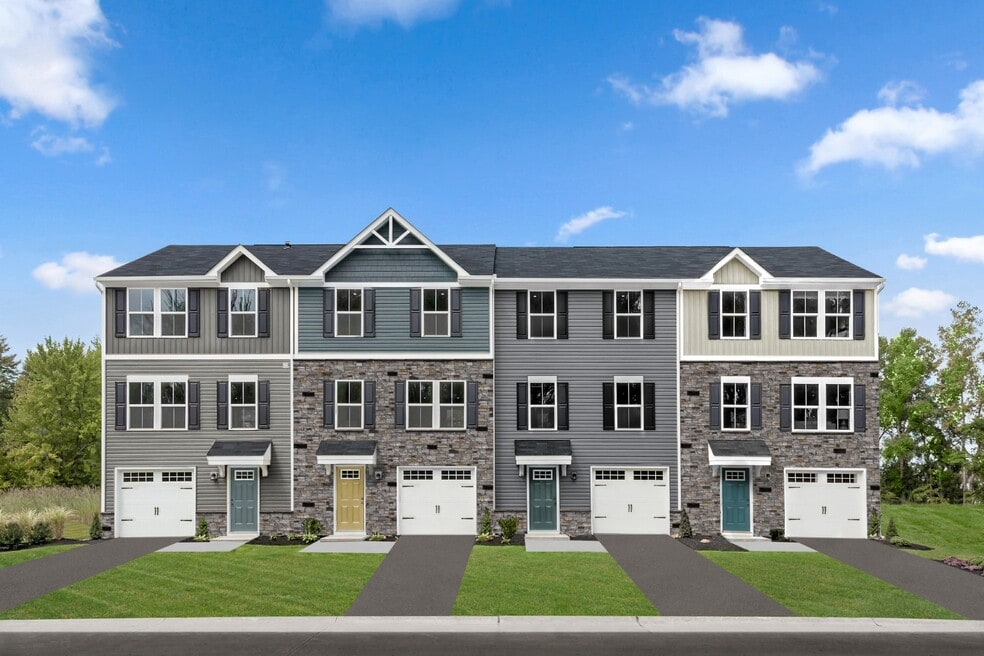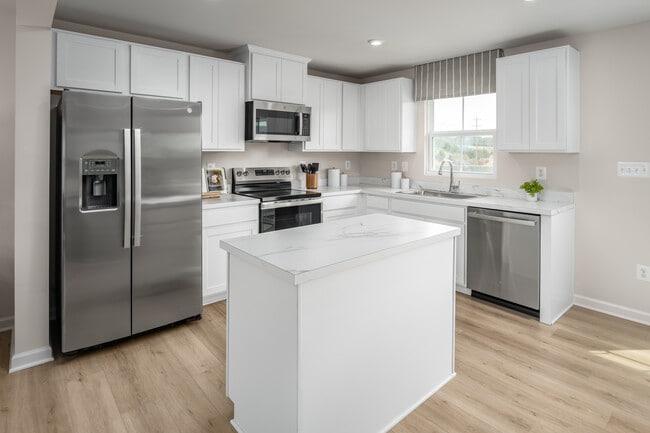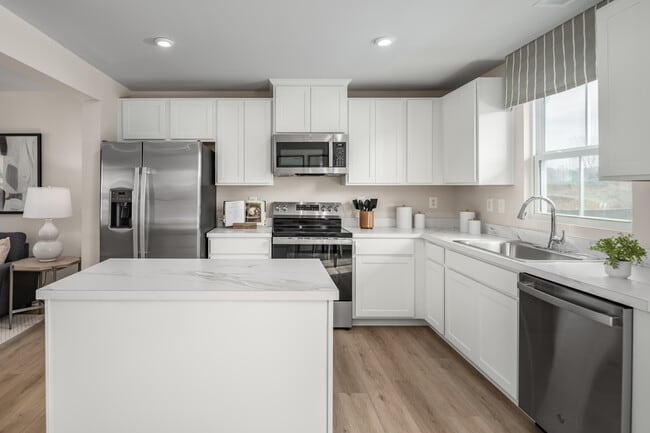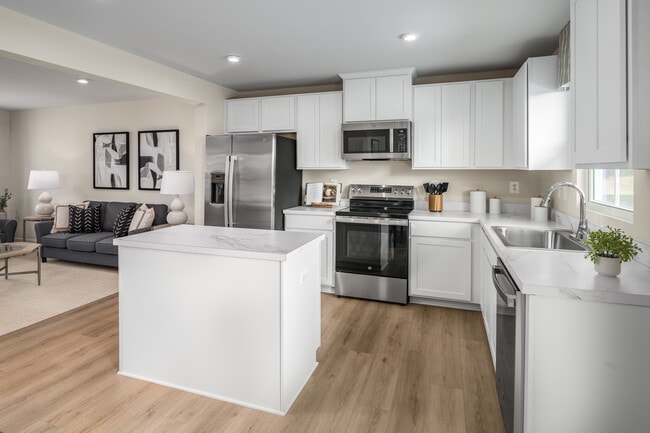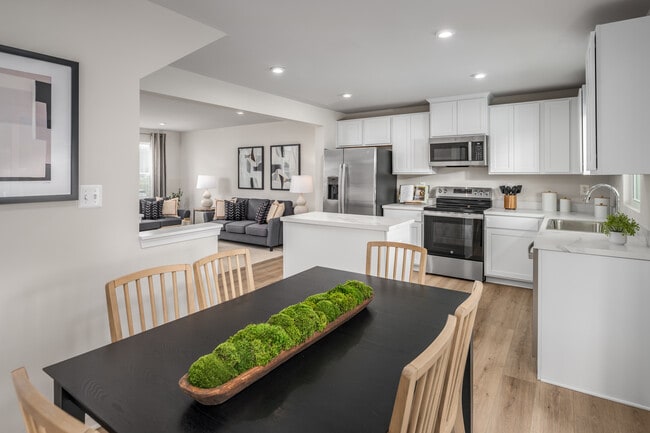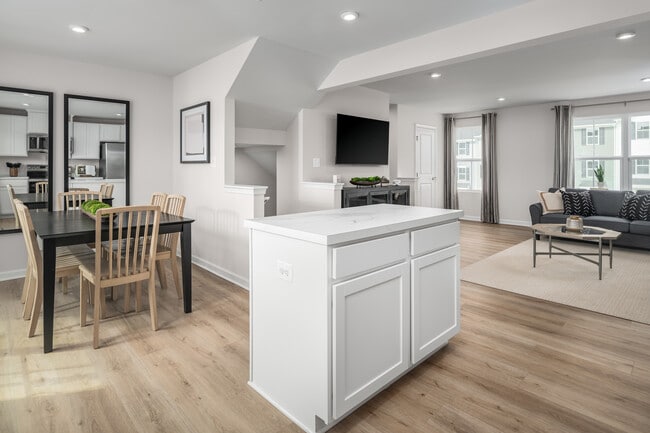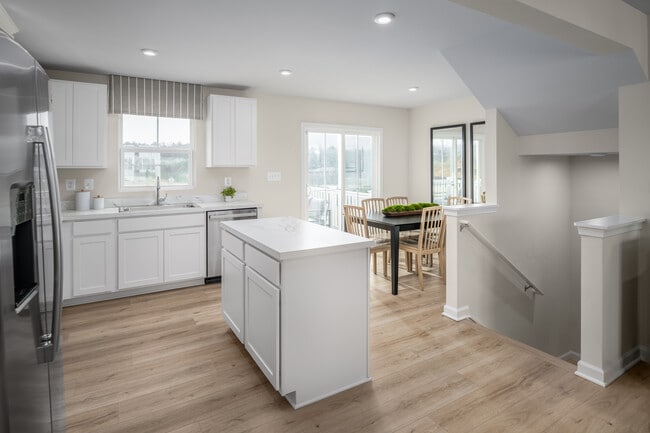Estimated payment starting at $2,276/month
Highlights
- New Construction
- Primary Bedroom Suite
- No HOA
- Gourmet Kitchen
- Great Room
- Walk-In Pantry
About This Floor Plan
Welcome home to the Juniper townhome at Hawk Pointe Towns – The lowest-priced new homes in Washington, NJ. Just 2 miles from Rt. 31, less than 10 miles to Routes 78 and 22. This community is surely unique, as it offers everyday conveniences right within the community. Walk over to Starbucks or Anytime Fitness without having to leave the community! Our floorplans also also offer the perfect amount of space and storage! The main level is highlighted by a gourmet kitchen that's open to the living area, so you'll never miss a moment. Choose the optional island for more workspace. A dining area provides room for entertaining or cozy evenings at home. Upstairs, two large secondary bedrooms offer plenty of closet space and a generous hall bath. The luxury owner's suite is a quiet retreat featuring its own full bath and a spacious walk-in closet. The finished recreation room adds another level of living space, perfect for streaming your favorite series or creating the ultimate hangout spot. Contact us today to discover everything the Juniper has to offer at Hawk Pointe Towns!
Sales Office
| Monday |
12:00 PM - 5:00 PM
|
| Tuesday |
10:00 AM - 5:00 PM
|
| Wednesday |
10:00 AM - 5:00 PM
|
| Thursday |
10:00 AM - 5:00 PM
|
| Friday |
10:00 AM - 5:00 PM
|
| Saturday |
10:00 AM - 5:00 PM
|
| Sunday |
12:00 PM - 5:00 PM
|
Townhouse Details
Home Type
- Townhome
Parking
- 1 Car Attached Garage
- Front Facing Garage
Home Design
- New Construction
Interior Spaces
- 3-Story Property
- Great Room
- Dining Room
- Open Floorplan
- Unfinished Basement
Kitchen
- Gourmet Kitchen
- Walk-In Pantry
- Kitchen Island
Bedrooms and Bathrooms
- 3 Bedrooms
- Primary Bedroom Suite
- Walk-In Closet
- 2 Full Bathrooms
- Bathroom Fixtures
- Bathtub with Shower
Laundry
- Laundry on upper level
- Washer and Dryer Hookup
Community Details
- No Home Owners Association
Map
About the Builder
- Hawk Pointe - Towns
- 283 Route 31
- 43 E Grand St
- 7 New St
- 0 Reservoir Rd Unit 3984463
- 9 Heather Hills Rd
- 5 Heather Hills Rd
- 4 Sturbridge Ct
- 212 Asbury Broadway Rd
- 81 Mount Kipp Rd
- 68 Sanatorium Rd
- 0 Frome St Unit 3951790
- 0 Anderson Rd
- Mansfield Meadows 55+
- 0 Ns Sanatorium Rd
- 0 Port Murray Rd Unit 3950462
- 0 Port Murray Rd Unit 3946276
- 0 Port Murray Rd Unit 3951792
- 19 S Polktown Rd
- 394 Hoffman Rd

