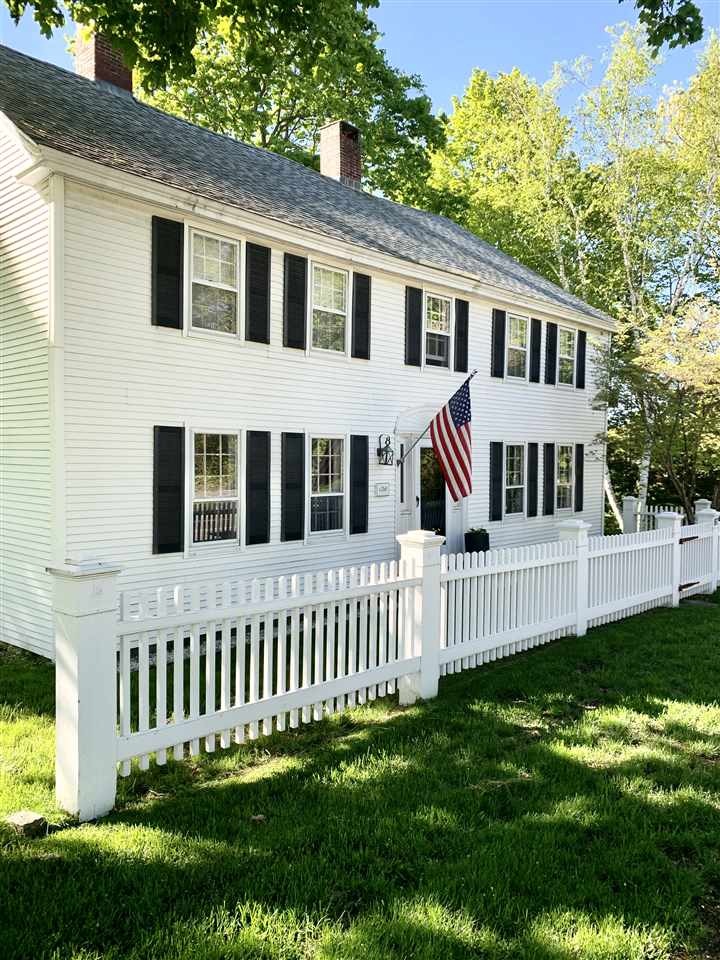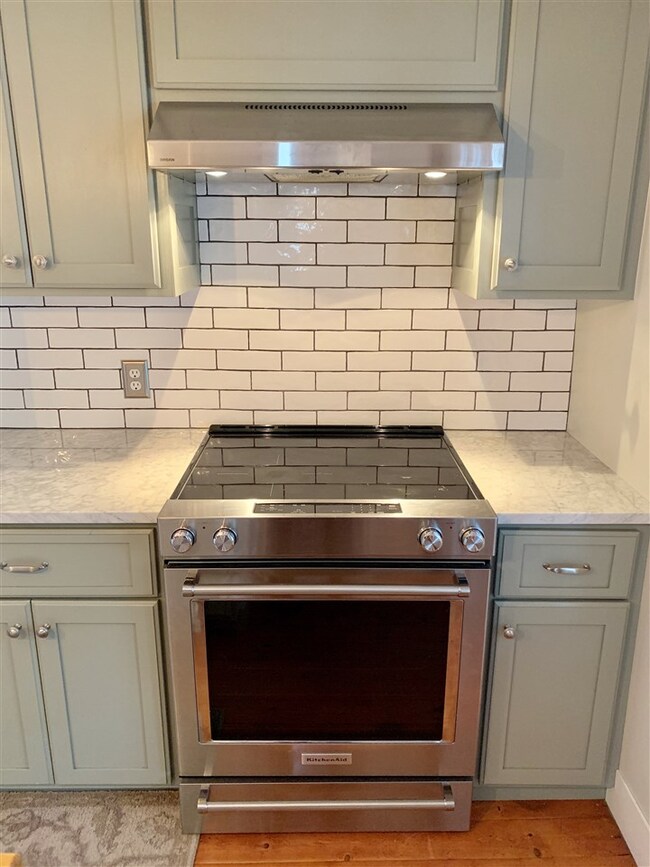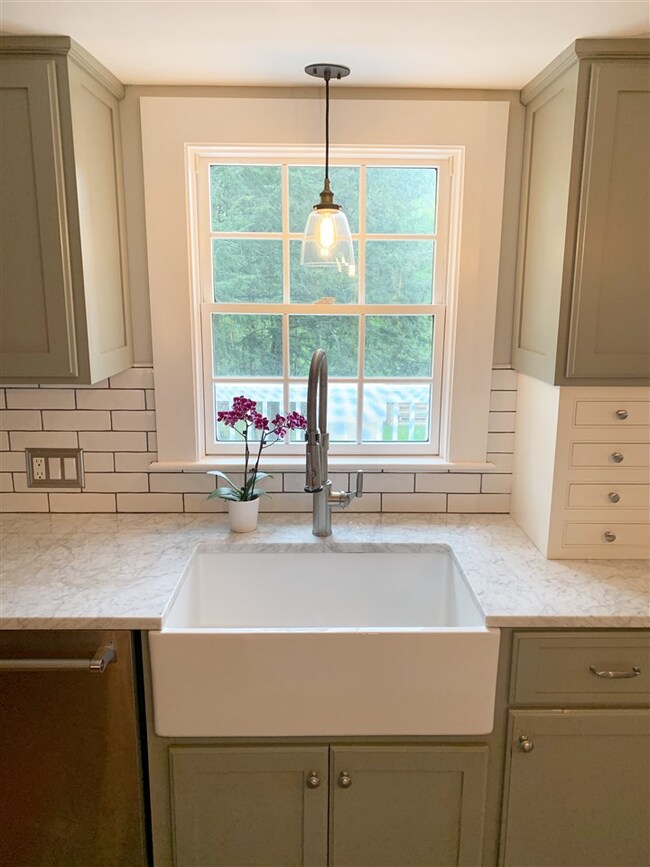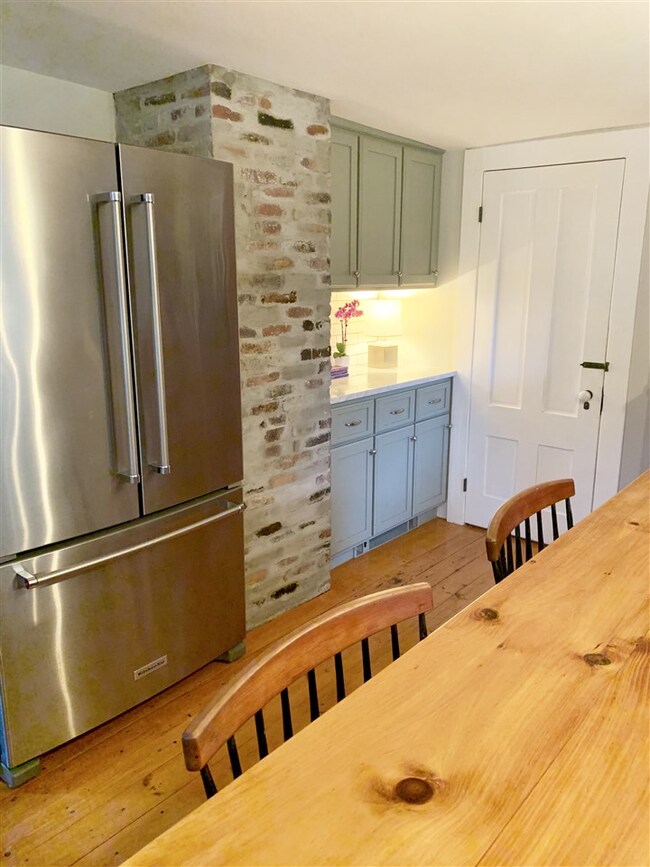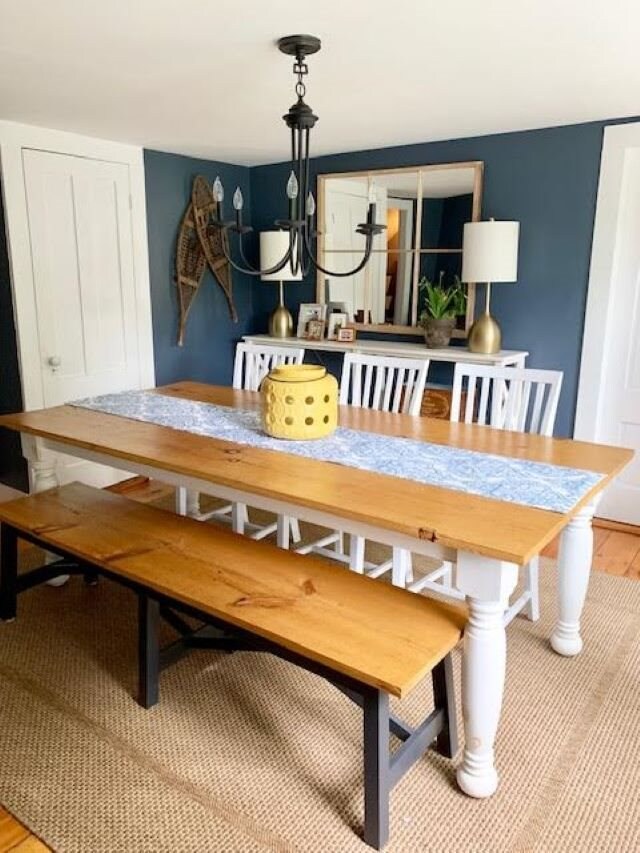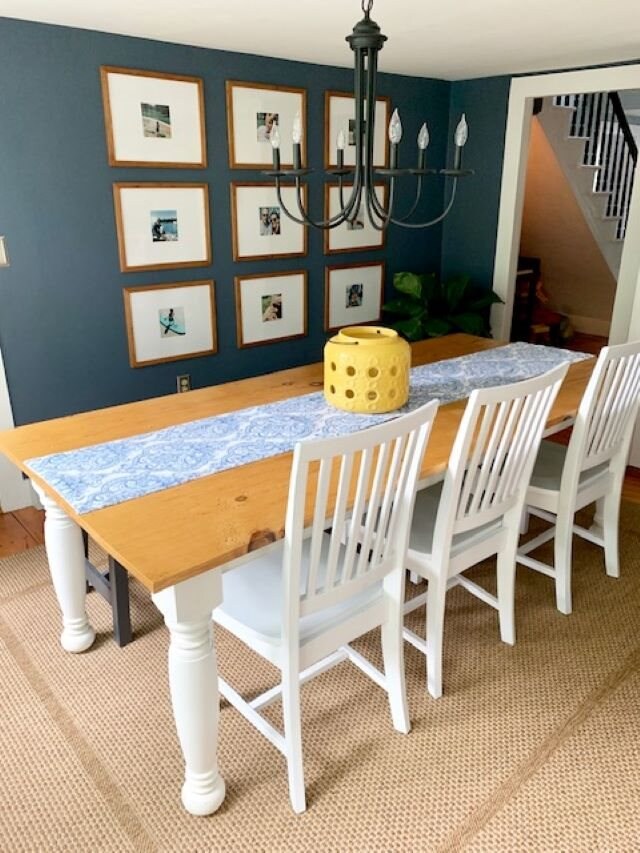
87 Main St Newfields, NH 03856
Highlights
- Barn
- Colonial Architecture
- Wooded Lot
- Cooperative Middle School Rated A-
- Deck
- Softwood Flooring
About This Home
As of June 2019Beautifully renovated 18th century antique colonial in commuter-friendly Newfields. The current owners have made painstaking improvements to this home, including a completely renovated kitchen with a farmer’s sink, marble counter tops, stainless steel appliances, and an antique barn board island top. Other improvements include custom built-ins, refinished antique wide plank floors throughout, new paint and light fixtures throughout, new wide plank floors in the master bedroom and master closet, restored second-story windows, and significant exterior improvements to the early 19th century barn, among countless other improvements. The large, meticulously maintained yard and accompanying deck are perfect for summer entertaining, and the fenced-in 40’x20’ raised bed garden awaits your green thumb. The house is also equipped with an automatic, whole-house generator. Located on Main Street in beautiful Newfields, this home is just minutes from Route 101 and downtown Exeter, fifteen minutes from downtown Portsmouth, and a short walk from the Newfields Country Store. Showings to begin at Open House on Wednesday, May 22nd at 4:00pm.
Home Details
Home Type
- Single Family
Est. Annual Taxes
- $8,706
Year Built
- Built in 1760
Lot Details
- 0.91 Acre Lot
- Partially Fenced Property
- Lot Sloped Up
- Wooded Lot
- Property is zoned R - RE
Parking
- 1 Car Detached Garage
- Automatic Garage Door Opener
- Driveway
Home Design
- Colonial Architecture
- Concrete Foundation
- Stone Foundation
- Wood Frame Construction
- Shingle Roof
- Wood Siding
- Vinyl Siding
Interior Spaces
- 2,280 Sq Ft Home
- 2-Story Property
- Fireplace
- Softwood Flooring
Kitchen
- Electric Range
- Dishwasher
Bedrooms and Bathrooms
- 3 Bedrooms
Laundry
- Dryer
- Washer
Basement
- Basement Fills Entire Space Under The House
- Walk-Up Access
- Dirt Floor
Schools
- Newfields Elementary School
- Cooperative Middle School
- Exeter High School
Utilities
- Baseboard Heating
- Hot Water Heating System
- Heating System Uses Oil
- Propane
- Water Heater
- High Speed Internet
- Cable TV Available
Additional Features
- Deck
- Barn
Listing and Financial Details
- Tax Lot 82
Ownership History
Purchase Details
Home Financials for this Owner
Home Financials are based on the most recent Mortgage that was taken out on this home.Purchase Details
Home Financials for this Owner
Home Financials are based on the most recent Mortgage that was taken out on this home.Similar Home in Newfields, NH
Home Values in the Area
Average Home Value in this Area
Purchase History
| Date | Type | Sale Price | Title Company |
|---|---|---|---|
| Warranty Deed | $472,533 | -- | |
| Warranty Deed | $330,000 | -- |
Mortgage History
| Date | Status | Loan Amount | Loan Type |
|---|---|---|---|
| Previous Owner | $30,000 | Unknown | |
| Previous Owner | $320,852 | FHA | |
| Previous Owner | $324,022 | FHA |
Property History
| Date | Event | Price | Change | Sq Ft Price |
|---|---|---|---|---|
| 06/26/2019 06/26/19 | Sold | $475,000 | +3.3% | $208 / Sq Ft |
| 05/23/2019 05/23/19 | Pending | -- | -- | -- |
| 05/20/2019 05/20/19 | For Sale | $460,000 | +39.4% | $202 / Sq Ft |
| 06/16/2015 06/16/15 | Sold | $330,000 | -1.5% | $145 / Sq Ft |
| 04/08/2015 04/08/15 | Pending | -- | -- | -- |
| 03/02/2015 03/02/15 | For Sale | $335,000 | -- | $147 / Sq Ft |
Tax History Compared to Growth
Tax History
| Year | Tax Paid | Tax Assessment Tax Assessment Total Assessment is a certain percentage of the fair market value that is determined by local assessors to be the total taxable value of land and additions on the property. | Land | Improvement |
|---|---|---|---|---|
| 2024 | $9,952 | $618,500 | $215,700 | $402,800 |
| 2023 | $9,766 | $618,500 | $215,700 | $402,800 |
| 2022 | $9,193 | $438,600 | $156,600 | $282,000 |
| 2021 | $9,013 | $438,600 | $156,600 | $282,000 |
| 2020 | $9,316 | $438,600 | $156,600 | $282,000 |
| 2019 | $9,031 | $438,600 | $156,600 | $282,000 |
| 2018 | $8,706 | $438,600 | $156,600 | $282,000 |
| 2017 | $7,601 | $317,500 | $156,600 | $160,900 |
| 2016 | $7,372 | $317,500 | $156,600 | $160,900 |
| 2015 | $7,312 | $317,500 | $156,600 | $160,900 |
| 2014 | $7,699 | $317,500 | $156,600 | $160,900 |
| 2013 | $7,709 | $317,500 | $156,600 | $160,900 |
Agents Affiliated with this Home
-

Seller's Agent in 2019
Scott Moreau
Aland Realty
(603) 674-8716
120 Total Sales
-

Buyer's Agent in 2019
Mollie Ruffner
Ruffner Real Estate, LLC
(603) 770-6840
3 in this area
91 Total Sales
-

Seller's Agent in 2015
Florence Ruffner
Ruffner Real Estate, LLC
(603) 772-6675
5 in this area
202 Total Sales
Map
Source: PrimeMLS
MLS Number: 4752741
APN: NFIE-000102-000000-000082-000000-TL
- 9 Swamscott St
- 29 Dixon Ave
- 8 Wingate Ct
- 55 Bassett Ln
- 85 College Rd
- 68 Peninsula Dr
- 60 Peninsula Dr
- 9 Peninsula Dr
- 42 College Rd
- 9 Oaklands Rd
- 23 Winding Brook Dr
- 22 Captains Way
- 11 Evergreen Way
- 120 Old Lee Rd
- 175 Piscassic Rd
- 3 Stonewall Way Unit B
- 132 Portsmouth Ave
- 10 Autumn Ln
- 153 Ash Swamp Rd
- 2 Chase Ln
