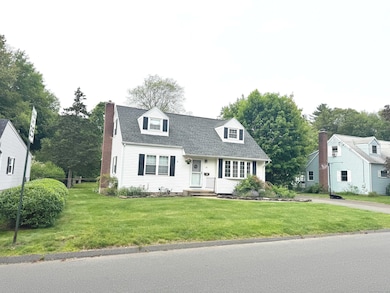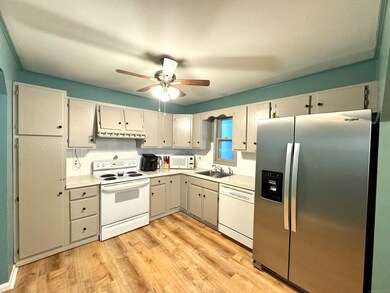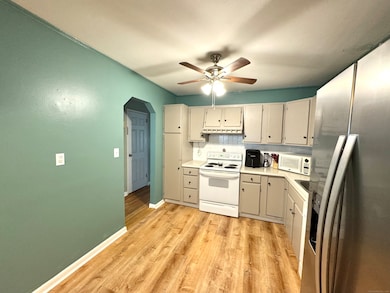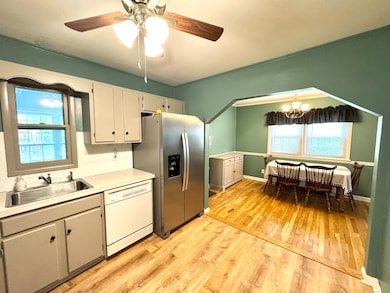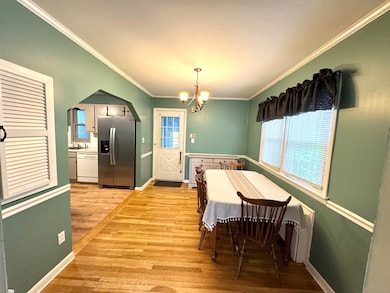
87 Milton Rd Bristol, CT 06010
Forestville NeighborhoodEstimated payment $2,151/month
Highlights
- Very Popular Property
- Hot Water Circulator
- Hot Water Heating System
- Cape Cod Architecture
- Ceiling Fan
- Level Lot
About This Home
Are you looking for a 4 bedroom home at an affordable price??? Look no further! Welcome to this classic cape style home. This home features 4 bedroom, 2 full bathrooms, newer boiler, 1 car attached garage, a level lot and located in a desirable area of Bristol. Step inside to find a light and bright living room with hardwood floors and a pellet stove. There is a spacious kitchen and a charming dining area ideal for everyday meals or entertaining guests. The 2 first floor bedrooms give this home flexibility and options for an office or playroom. Upstairs you will find 2 spacious bedrooms with good closet space. The primary bedroom features hardwood floors and classic built ins. The full basement provides plenty of storage and the potential for additional living space. Outside you will find a beautifully maintained fenced in back yard with a playscape and a storage shed. All this and conveiniently located only minutes to area shopping, schools and parks. Don't miss your opportunity to own this one! Schedule your viewing today!
Open House Schedule
-
Sunday, June 01, 202512:00 to 2:00 pm6/1/2025 12:00:00 PM +00:006/1/2025 2:00:00 PM +00:00Add to Calendar
Home Details
Home Type
- Single Family
Est. Annual Taxes
- $5,438
Year Built
- Built in 1954
Lot Details
- 0.25 Acre Lot
- Level Lot
- Property is zoned R-15
Home Design
- Cape Cod Architecture
- Concrete Foundation
- Frame Construction
- Asphalt Shingled Roof
- Vinyl Siding
Interior Spaces
- 1,432 Sq Ft Home
- Ceiling Fan
- Basement Fills Entire Space Under The House
- Laundry on lower level
Kitchen
- Oven or Range
- Dishwasher
Bedrooms and Bathrooms
- 4 Bedrooms
- 2 Full Bathrooms
Parking
- 1 Car Garage
- Automatic Garage Door Opener
Utilities
- Hot Water Heating System
- Heating System Uses Oil
- Hot Water Circulator
- Oil Water Heater
- Fuel Tank Located in Basement
Listing and Financial Details
- Assessor Parcel Number 467435
Map
Home Values in the Area
Average Home Value in this Area
Tax History
| Year | Tax Paid | Tax Assessment Tax Assessment Total Assessment is a certain percentage of the fair market value that is determined by local assessors to be the total taxable value of land and additions on the property. | Land | Improvement |
|---|---|---|---|---|
| 2024 | $5,438 | $170,730 | $39,060 | $131,670 |
| 2023 | $5,182 | $170,730 | $39,060 | $131,670 |
| 2022 | $4,698 | $122,500 | $31,710 | $90,790 |
| 2021 | $4,698 | $122,500 | $31,710 | $90,790 |
| 2020 | $4,698 | $122,500 | $31,710 | $90,790 |
| 2019 | $4,661 | $122,500 | $31,710 | $90,790 |
| 2018 | $4,518 | $122,500 | $31,710 | $90,790 |
| 2017 | $4,434 | $123,060 | $39,340 | $83,720 |
| 2016 | $4,434 | $123,060 | $39,340 | $83,720 |
| 2015 | $4,259 | $123,060 | $39,340 | $83,720 |
| 2014 | $4,259 | $123,060 | $39,340 | $83,720 |
Property History
| Date | Event | Price | Change | Sq Ft Price |
|---|---|---|---|---|
| 05/28/2025 05/28/25 | For Sale | $319,900 | -- | $223 / Sq Ft |
Purchase History
| Date | Type | Sale Price | Title Company |
|---|---|---|---|
| Warranty Deed | $154,900 | -- | |
| Warranty Deed | $125,000 | -- |
Mortgage History
| Date | Status | Loan Amount | Loan Type |
|---|---|---|---|
| Open | $246,300 | Credit Line Revolving | |
| Closed | $178,000 | Credit Line Revolving | |
| Closed | $153,600 | Stand Alone Refi Refinance Of Original Loan | |
| Closed | $135,000 | Stand Alone Refi Refinance Of Original Loan | |
| Closed | $150,000 | Stand Alone Refi Refinance Of Original Loan | |
| Closed | $10,000 | No Value Available |
Similar Homes in Bristol, CT
Source: SmartMLS
MLS Number: 24099130
APN: BRIS-000045-000000-000129
- 111 Milton Rd
- 38 Seminary St
- 219 French St
- 35 Buckley Ave
- 79 Rowe Place
- 0 Overlook Dr Unit Lots 3 & 4 24070863
- 0 Overlook Dr Unit Lot 4 24070859
- 0 Overlook Dr Unit Lot 3 24070862
- 75 Camp St
- 8 Timber Hill Rd
- 5 Roberge Rd
- 7 Sandstone Rd
- 3 Sandstone Rd Unit 3
- 164 Church Ave
- 40 Great Plain Dr Unit 40
- 130 Carol Dr
- 2 Dominics Ct Unit 2
- 125 W Washington St
- 94 Damato Ln
- 23 Bel Aire Dr


