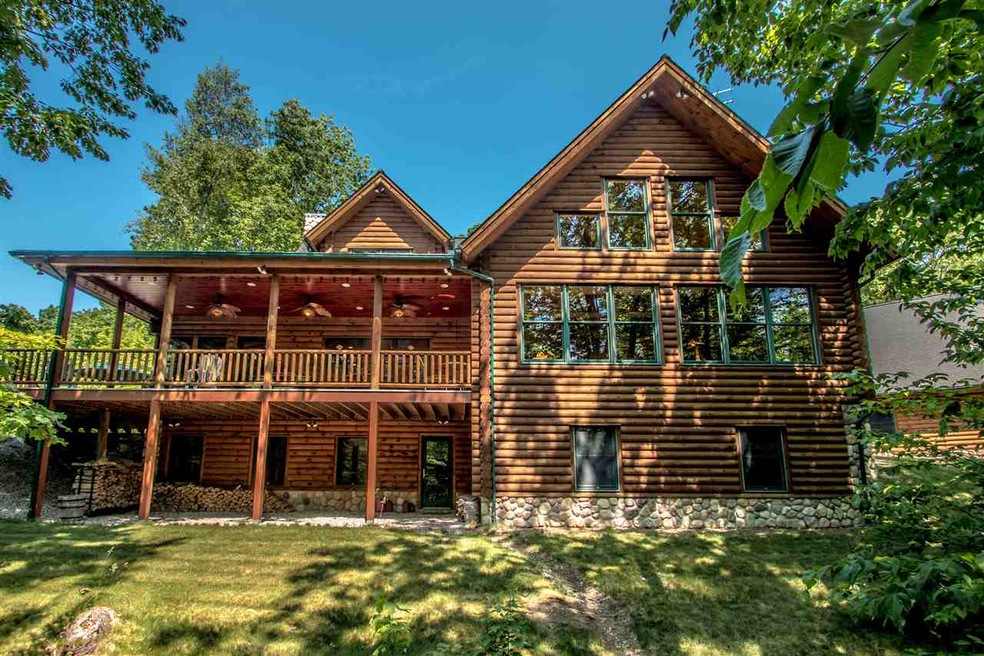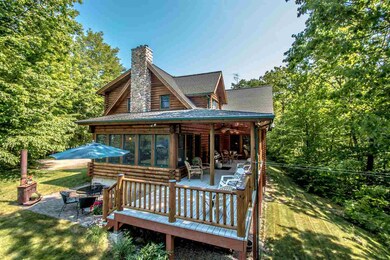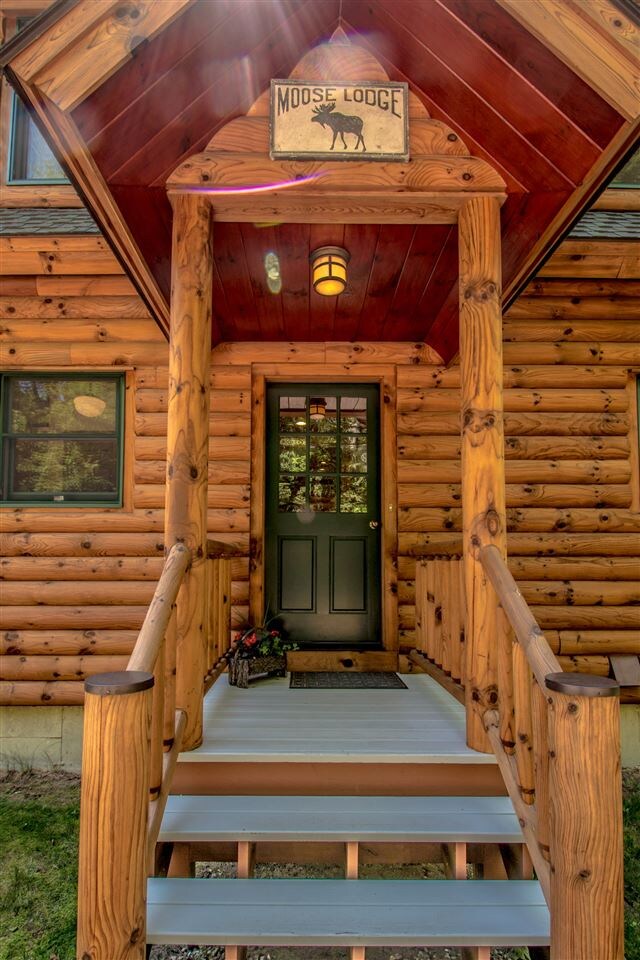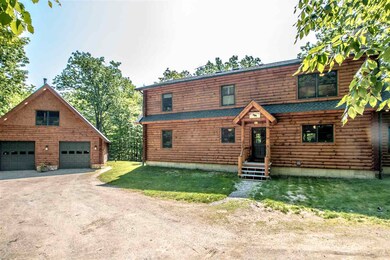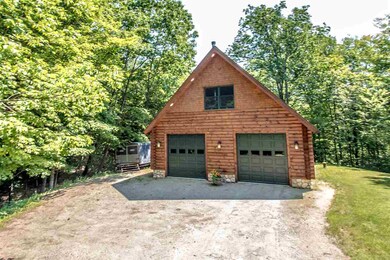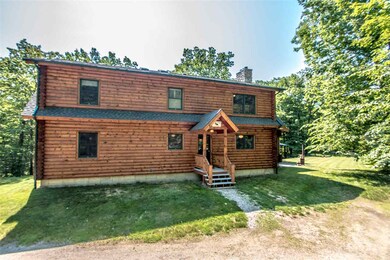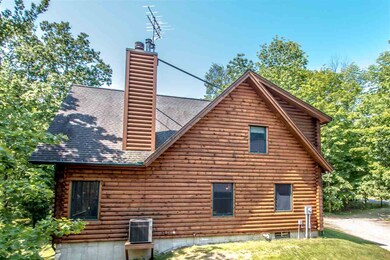
87 Moose Mountain Rd Brookfield, NH 03872
Highlights
- Cape Cod Architecture
- Farm
- 6 Car Detached Garage
- Wood Burning Stove
- Wooded Lot
- Views
About This Home
As of June 2025Beautiful Log Cabin sided home, conveniently nestled between Wakefield and Wolfeboro with Rt. 16 only 3 minutes away for easy access to Portsmouth, Portland, & North Conway. Large open concept living area w/vaulted ceilings & accented upward lighting with natural wood surround. Prepare those holiday meals at the kitchen island all while enjoying your family and friends. This home features a professional kitchen designed by an accomplished caterer. If you enjoy entertaining, private location, natural woodwork, babbling brooks, and the ability to have direct access to over 2,000 acres of conservation land with trails throughout, then this home is for you. This beautiful home features a country log cabin feel with modern building practices in order to have the best of 2 worlds. When you first walk in, you enter into the gorgeous kitchen with laundry and pantry room to your left. As you look ahead you notice the dining area just off the kitchen the large cathedral ceiling in the living room and stone veneer fireplace. Just breathtaking with all the natural woodwork, not to mention the farmers porch and windows throughout the back of the home focusing on the natural wildlife and landscape. Start your morning out on the farmers porch with your morning coffee listening to the brook flow by and finish your day the same way. Lets just take this home to the next level, how about an air conditioned detached 2 bay garage finished with a loft bonus room or storage.
Last Buyer's Agent
J. Stephen Clark
BHHS Verani Meredith License #064304

Home Details
Home Type
- Single Family
Est. Annual Taxes
- $6,052
Year Built
- Built in 2004
Lot Details
- 11 Acre Lot
- Lot Sloped Up
- Wooded Lot
- Property is zoned 1 F Res
Parking
- 6 Car Detached Garage
- Dirt Driveway
Home Design
- Cape Cod Architecture
- Contemporary Architecture
- Log Cabin
- Concrete Foundation
- Wood Frame Construction
- Shingle Roof
- Log Siding
Interior Spaces
- 1.75-Story Property
- Central Vacuum
- Wood Burning Stove
- Home Security System
- Property Views
Kitchen
- Stove
- Gas Range
- Dishwasher
Bedrooms and Bathrooms
- 3 Bedrooms
- 2 Full Bathrooms
Unfinished Basement
- Walk-Out Basement
- Basement Fills Entire Space Under The House
- Natural lighting in basement
Farming
- Farm
- Agricultural
Horse Facilities and Amenities
- Grass Field
Utilities
- Heating System Uses Gas
- Heating System Uses Wood
- Generator Hookup
- 200+ Amp Service
- Private Water Source
- Drilled Well
- Natural Gas Water Heater
- Septic Tank
- Private Sewer
- Leach Field
Listing and Financial Details
- Tax Lot 01
- 19% Total Tax Rate
Ownership History
Purchase Details
Home Financials for this Owner
Home Financials are based on the most recent Mortgage that was taken out on this home.Similar Home in Brookfield, NH
Home Values in the Area
Average Home Value in this Area
Purchase History
| Date | Type | Sale Price | Title Company |
|---|---|---|---|
| Warranty Deed | $480,000 | -- |
Mortgage History
| Date | Status | Loan Amount | Loan Type |
|---|---|---|---|
| Open | $270,000 | Stand Alone Refi Refinance Of Original Loan | |
| Closed | $280,000 | Stand Alone Refi Refinance Of Original Loan | |
| Closed | $280,000 | No Value Available | |
| Previous Owner | $283,713 | Stand Alone Refi Refinance Of Original Loan |
Property History
| Date | Event | Price | Change | Sq Ft Price |
|---|---|---|---|---|
| 06/30/2025 06/30/25 | Sold | $1,000,000 | +5.4% | $336 / Sq Ft |
| 05/18/2025 05/18/25 | Pending | -- | -- | -- |
| 05/16/2025 05/16/25 | For Sale | $949,000 | +97.7% | $319 / Sq Ft |
| 10/13/2017 10/13/17 | Sold | $480,000 | -3.8% | $201 / Sq Ft |
| 08/20/2017 08/20/17 | Pending | -- | -- | -- |
| 08/09/2017 08/09/17 | Price Changed | $499,000 | -5.0% | $209 / Sq Ft |
| 07/01/2017 07/01/17 | For Sale | $525,000 | -- | $220 / Sq Ft |
Tax History Compared to Growth
Tax History
| Year | Tax Paid | Tax Assessment Tax Assessment Total Assessment is a certain percentage of the fair market value that is determined by local assessors to be the total taxable value of land and additions on the property. | Land | Improvement |
|---|---|---|---|---|
| 2024 | $8,070 | $723,148 | $76,448 | $646,700 |
| 2023 | $7,270 | $398,126 | $42,626 | $355,500 |
| 2022 | $7,657 | $398,187 | $42,687 | $355,500 |
| 2021 | $7,057 | $398,240 | $42,740 | $355,500 |
| 2019 | $6,650 | $398,233 | $42,733 | $355,500 |
| 2018 | $6,760 | $319,176 | $42,176 | $277,000 |
| 2016 | $6,052 | $319,180 | $42,180 | $277,000 |
| 2015 | $6,057 | $319,141 | $42,141 | $277,000 |
| 2014 | $6,959 | $354,857 | $48,357 | $306,500 |
| 2013 | $5,724 | $354,859 | $60,800 | $294,059 |
Agents Affiliated with this Home
-
B
Seller's Agent in 2025
Brie Stephens
Compass New England, LLC
-
J
Seller Co-Listing Agent in 2017
Jason McKenna
Coldwell Banker Realty Gilford NH
-
J
Buyer's Agent in 2017
J. Stephen Clark
BHHS Verani Meredith
Map
Source: PrimeMLS
MLS Number: 4644726
APN: BKFD-000030-000000-000001
- 76 Moose Mountain Rd
- 65 Moose Mountain Rd
- 237 Governors Rd
- 78 Cate's Ln
- 3 Holly Ln
- 76 Curries Way
- 24 Church St
- 410 Wentworth Rd
- 25 School St
- 26 Hilltop Dr
- 76 Franconia Dr
- 0 Franconia Dr Unit 5046565
- 0 Franconia Dr Unit 5031825
- 169 Whippoorwill Rd
- 4 Deer Ln
- Map 223 lot 31 Access Rd
- 0 Interlaken Dr Unit 5053033
- 000 Garmish Dr
- 34 Saint Moritz Dr
- 2 Saint Moritz Dr
