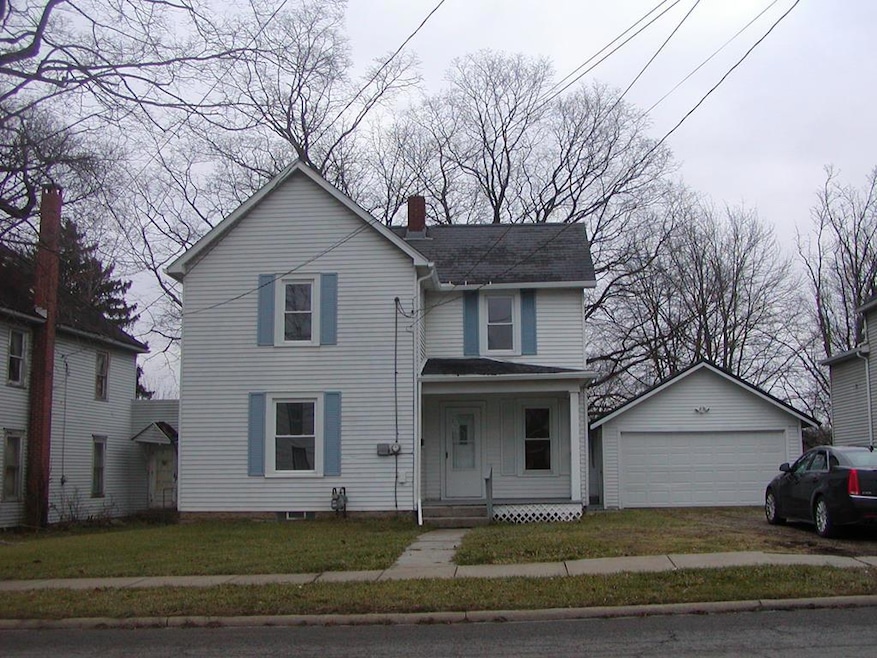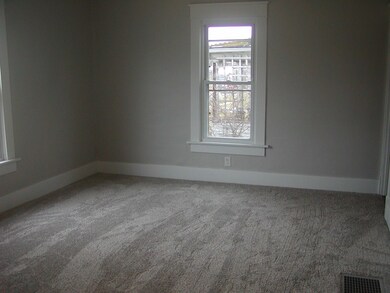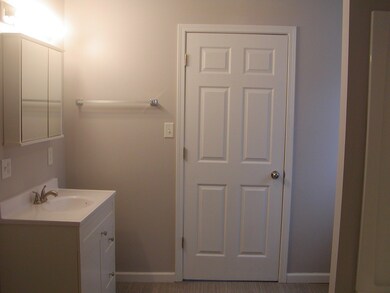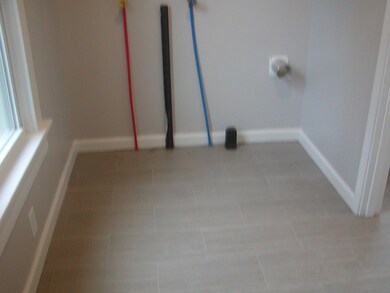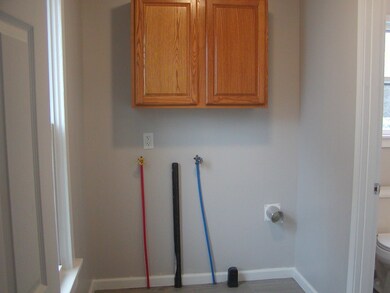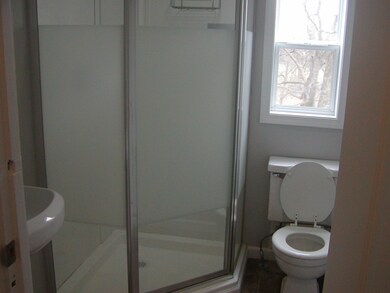
87 N Gamble St Shelby, OH 44875
Highlights
- Deck
- Covered patio or porch
- Living Room
- Lawn
- Eat-In Kitchen
- 3-minute walk to Larry Siegfried Park
About This Home
As of January 2025NEW YEAR! NEW HOME! And the works all done with a new kitchen, two full baths, living room with new carpet and first floor laundry. Two car garage with new opener and a wonderful large deck overlooking a spacious 300 ft lot. Updated wiring and most windows have been replaced.
Last Agent to Sell the Property
Barnes and Associates Brokerage Phone: 4193471175 License #000206966 Listed on: 12/20/2024
Last Buyer's Agent
Agent Outside
Outside Broker
Home Details
Home Type
- Single Family
Est. Annual Taxes
- $315
Year Built
- Built in 1900
Lot Details
- 0.46 Acre Lot
- Lawn
Parking
- 2 Car Garage
- Garage Door Opener
- Open Parking
Home Design
- Aluminum Siding
Interior Spaces
- 1,168 Sq Ft Home
- 2-Story Property
- Paddle Fans
- Living Room
- Wall to Wall Carpet
- Partial Basement
- Laundry on main level
Kitchen
- Eat-In Kitchen
- Disposal
Bedrooms and Bathrooms
- 3 Bedrooms
- Primary Bedroom Upstairs
- 2 Full Bathrooms
Outdoor Features
- Deck
- Covered patio or porch
Location
- City Lot
Utilities
- Forced Air Heating and Cooling System
- Heating System Uses Natural Gas
Listing and Financial Details
- Assessor Parcel Number 0460800109000
Ownership History
Purchase Details
Home Financials for this Owner
Home Financials are based on the most recent Mortgage that was taken out on this home.Purchase Details
Purchase Details
Home Financials for this Owner
Home Financials are based on the most recent Mortgage that was taken out on this home.Purchase Details
Purchase Details
Purchase Details
Home Financials for this Owner
Home Financials are based on the most recent Mortgage that was taken out on this home.Purchase Details
Similar Homes in Shelby, OH
Home Values in the Area
Average Home Value in this Area
Purchase History
| Date | Type | Sale Price | Title Company |
|---|---|---|---|
| Warranty Deed | $131,150 | Southern Title | |
| Warranty Deed | $131,150 | Southern Title | |
| Warranty Deed | $11,500 | Barrister Title Group | |
| Warranty Deed | $14,900 | Chicago Title | |
| Limited Warranty Deed | $2,200 | Boston National Title Agency | |
| Legal Action Court Order | $16,000 | None Available | |
| Deed | $60,000 | -- | |
| Deed | $38,500 | -- |
Mortgage History
| Date | Status | Loan Amount | Loan Type |
|---|---|---|---|
| Open | $129,588 | FHA | |
| Closed | $129,588 | FHA | |
| Previous Owner | $59,969 | FHA |
Property History
| Date | Event | Price | Change | Sq Ft Price |
|---|---|---|---|---|
| 01/22/2025 01/22/25 | Sold | $132,400 | -1.9% | $113 / Sq Ft |
| 12/31/2024 12/31/24 | Pending | -- | -- | -- |
| 12/20/2024 12/20/24 | For Sale | $134,900 | +805.4% | $115 / Sq Ft |
| 05/17/2018 05/17/18 | Sold | $14,900 | -25.1% | $13 / Sq Ft |
| 05/08/2018 05/08/18 | Pending | -- | -- | -- |
| 03/29/2018 03/29/18 | For Sale | $19,900 | -- | $17 / Sq Ft |
Tax History Compared to Growth
Tax History
| Year | Tax Paid | Tax Assessment Tax Assessment Total Assessment is a certain percentage of the fair market value that is determined by local assessors to be the total taxable value of land and additions on the property. | Land | Improvement |
|---|---|---|---|---|
| 2024 | $735 | $18,760 | $3,020 | $15,740 |
| 2023 | $736 | $18,760 | $3,020 | $15,740 |
| 2022 | $176 | $4,020 | $3,140 | $880 |
| 2021 | $176 | $4,020 | $3,140 | $880 |
| 2020 | $1,076 | $25,150 | $5,230 | $19,920 |
| 2019 | $993 | $21,300 | $4,400 | $16,900 |
| 2018 | $984 | $21,300 | $4,400 | $16,900 |
| 2017 | $974 | $21,300 | $4,400 | $16,900 |
| 2016 | $822 | $18,100 | $5,280 | $12,820 |
| 2015 | $822 | $18,100 | $5,280 | $12,820 |
| 2014 | $790 | $18,100 | $5,280 | $12,820 |
| 2012 | $389 | $18,110 | $5,560 | $12,550 |
Agents Affiliated with this Home
-
Joyce Barnes
J
Seller's Agent in 2025
Joyce Barnes
Barnes and Associates
(419) 347-6404
70 Total Sales
-
A
Buyer's Agent in 2025
Agent Outside
Outside Broker
-
Betsy Morgan

Seller's Agent in 2018
Betsy Morgan
Coldwell Banker Mattox McCleery
(419) 232-1493
6 Total Sales
-
Kimberly Hatfield

Buyer's Agent in 2018
Kimberly Hatfield
Dzugan Real Estate Services LLC
(419) 512-5254
20 Total Sales
Map
Source: Mansfield Association of REALTORS®
MLS Number: 9065760
APN: 046-08-001-09-000
