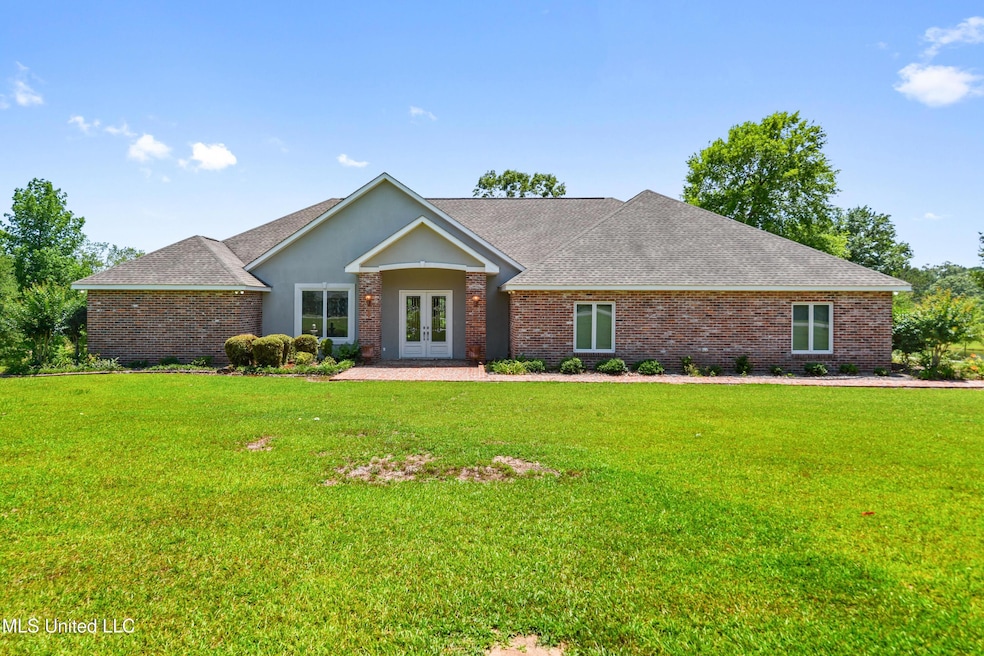87 N Highlands Dr Poplarville, MS 39470
Estimated payment $2,707/month
Highlights
- Lake Front
- Fishing
- 4.93 Acre Lot
- Poplarville Junior/Senior High School Rated 10
- Home fronts a pond
- Community Lake
About This Home
Welcome to your own little slice of paradise in The Highlands, one of the most loved neighborhoods around. This 4.93-acre property is tucked away on the lake, with bonus access to a quiet pond.
The yard is gorgeous—well-kept, super spacious, and filled with beautiful, mature trees that give you all the peaceful, private vibes. Inside, the house is light, bright, and laid out just right with a split floorplan that feels open and airy. Almost every room has big windows and dreamy views of the lake, letting in tons of natural light.
The kitchen is massive, complete with two full-size refrigerators and plenty of room to cook, hang out, or entertain. The primary suite is spacious and features dual vanities, two big closets, and a private door to the oversized back porch—the ideal spot for coffee in the morning or wine at sunset.
The other two bedrooms share a Jack-and-Jill bathroom, making it super convenient for guests or kids. Whether you're looking for a weekend getaway or a forever home, you don't want to miss out on this one!
Home Details
Home Type
- Single Family
Est. Annual Taxes
- $1,797
Year Built
- Built in 2001
Lot Details
- 4.93 Acre Lot
- Home fronts a pond
- Lake Front
- Private Yard
HOA Fees
- $17 Monthly HOA Fees
Parking
- 2 Car Garage
- Driveway
Home Design
- Brick Exterior Construction
- Slab Foundation
- Asphalt Shingled Roof
Interior Spaces
- 2,800 Sq Ft Home
- 1-Story Property
- High Ceiling
- Recessed Lighting
- Stone Fireplace
- Gas Fireplace
- Tile Flooring
Kitchen
- Breakfast Bar
- Walk-In Pantry
- Free-Standing Gas Oven
- Free-Standing Gas Range
- Microwave
- Ice Maker
- Dishwasher
- Stainless Steel Appliances
- Kitchen Island
- Stone Countertops
Bedrooms and Bathrooms
- 3 Bedrooms
- Dual Closets
- Walk-In Closet
- Jack-and-Jill Bathroom
- 3 Full Bathrooms
- Double Vanity
- Soaking Tub
- Walk-in Shower
Outdoor Features
- Outdoor Kitchen
- Built-In Barbecue
- Front Porch
Utilities
- Cooling System Powered By Gas
- Central Heating and Cooling System
- Propane
- Septic Tank
- Cable TV Available
Listing and Financial Details
- Assessor Parcel Number 2-16-7-36-000-030-0104
Community Details
Overview
- The Highlands Subdivision
- The community has rules related to covenants, conditions, and restrictions
- Community Lake
Recreation
- Fishing
Map
Home Values in the Area
Average Home Value in this Area
Tax History
| Year | Tax Paid | Tax Assessment Tax Assessment Total Assessment is a certain percentage of the fair market value that is determined by local assessors to be the total taxable value of land and additions on the property. | Land | Improvement |
|---|---|---|---|---|
| 2024 | $1,797 | $23,996 | $0 | $0 |
| 2023 | $1,797 | $21,903 | $0 | $0 |
| 2022 | $1,774 | $21,903 | $0 | $0 |
| 2021 | $1,753 | $22,084 | $0 | $0 |
| 2020 | $1,786 | $22,738 | $0 | $0 |
| 2019 | $1,786 | $22,688 | $0 | $0 |
| 2018 | $1,786 | $22,688 | $0 | $0 |
| 2017 | $0 | $22,688 | $0 | $0 |
| 2016 | $1,786 | $22,688 | $0 | $0 |
| 2015 | -- | $20,114 | $0 | $0 |
| 2014 | -- | $20,114 | $0 | $0 |
Property History
| Date | Event | Price | Change | Sq Ft Price |
|---|---|---|---|---|
| 08/19/2025 08/19/25 | Price Changed | $469,900 | -1.1% | $168 / Sq Ft |
| 07/14/2025 07/14/25 | Price Changed | $475,000 | -0.6% | $170 / Sq Ft |
| 06/19/2025 06/19/25 | Price Changed | $478,000 | -0.2% | $171 / Sq Ft |
| 05/28/2025 05/28/25 | For Sale | $479,000 | -- | $171 / Sq Ft |
Source: MLS United
MLS Number: 4114575
APN: 2-16-7-36-000-030-0104
- 114 N Highlands Dr
- 13 Red Oak Ln
- 000 Hwy 43 N
- NHN Theodore Dr Lot 26
- NHN Wild Flower Cir
- NHN Firefox
- 25 Beverly Hills Dr
- 1002 S Maxwell St
- 0 Route 11
- Lot 1 Cowart Holiday Rd
- Lot 2 Cowart Holiday Rd
- 0 Ms-26 Unit 4124860
- 3.81 Acre Cowart Holiday Rd
- 3.81 Cowart Holiday Rd
- 3.38 Cowart Holiday Rd
- #2 Cowart Holiday Rd
- Tract 2 Cowart Holiday Rd
- Lot 4 Cowart Holiday Rd
- 302 W Pearl St
- 1203 S Saint Charles St
- 3 Sutton Ln
- 21 Sutton Ln
- 408 E Main Ave
- 203 9th Ave
- 1712 Louis Ln Unit A
- 30246 Louisiana 21
- 715 E 6th St
- 319 Memphis St Unit C
- 319 Memphis St Unit A
- 319 Memphis St
- 724 Avenue F
- 59448 Highway 10 Unit H
- 59448 Highway 10 Unit G
- 59448 Highway 10 Unit F
- 59448 Highway 10 Unit E
- 59448 Highway 10 Unit D
- 59448 Highway 10 Unit C
- 59448 Highway 10 Unit B
- 1120 Third Ave
- 2015 E Canal St Unit B







