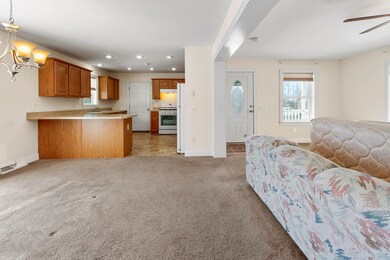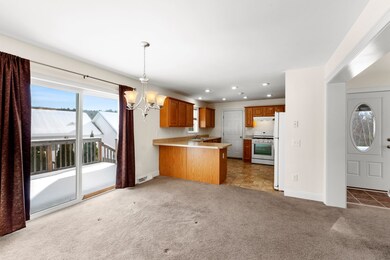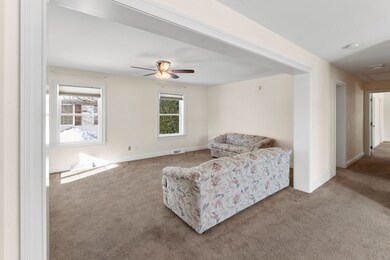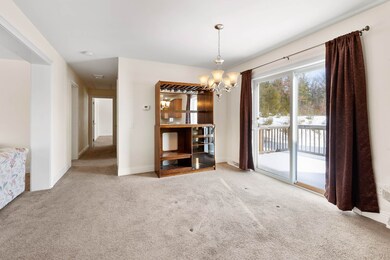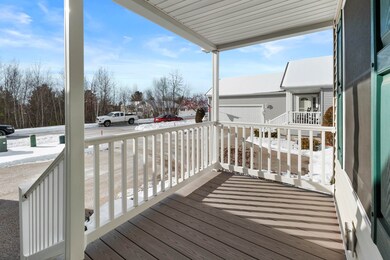
87 Pheasant Hill Rd Hooksett, NH 03106
Highlights
- Mountain View
- Clubhouse
- 2 Car Attached Garage
- Hooksett Memorial School Rated A-
- Wooded Lot
- Bathroom on Main Level
About This Home
As of February 2024Incredible opportunity to own this immaculate 2014-Built Ranch Style Home! Property boasts a Huge Attached 2 Car Garage and Tons of Storage Space! TRUE ONE LEVEL LIVING - Everything Easily Accessible including your first floor master, full master bath, full guest bath and even Laundry! Everything only lightly used and in like-new condition! Don't miss the peaceful setting of this picturesque community tucked away from the hustle & bustle but still convenient (mere minutes) to both shopping & amenities! All this and more is only complemented further by the friendly and active community that is Jensen's Brook Ridge Development. Property is completely move in ready! This one won't last! (55+ Community at Brook Ridge)
Property Details
Home Type
- Condominium
Est. Annual Taxes
- $127
Year Built
- Built in 2014
Lot Details
- Landscaped
- Open Lot
- Wooded Lot
HOA Fees
- $574 Monthly HOA Fees
Parking
- 2 Car Attached Garage
- Automatic Garage Door Opener
Property Views
- Mountain Views
- Countryside Views
Home Design
- Concrete Foundation
- Shingle Roof
- Vinyl Siding
- Modular or Manufactured Materials
Interior Spaces
- 1-Story Property
- Laundry on main level
Kitchen
- Electric Cooktop
- Microwave
- Dishwasher
Bedrooms and Bathrooms
- 2 Bedrooms
- Bathroom on Main Level
- 2 Full Bathrooms
Basement
- Basement Fills Entire Space Under The House
- Interior Basement Entry
Utilities
- Forced Air Heating System
- Heating System Uses Natural Gas
- 200+ Amp Service
- Natural Gas Water Heater
- High Speed Internet
Listing and Financial Details
- Legal Lot and Block 88 / 4
Community Details
Overview
- Association fees include hoa fee, landscaping, plowing, trash
- Brook Ridge Condos
Amenities
- Common Area
- Clubhouse
Recreation
- Snow Removal
Similar Home in Hooksett, NH
Home Values in the Area
Average Home Value in this Area
Property History
| Date | Event | Price | Change | Sq Ft Price |
|---|---|---|---|---|
| 02/16/2024 02/16/24 | Sold | $371,000 | -1.1% | $246 / Sq Ft |
| 01/29/2024 01/29/24 | Pending | -- | -- | -- |
| 01/25/2024 01/25/24 | For Sale | $375,000 | +74.4% | $249 / Sq Ft |
| 03/11/2020 03/11/20 | Sold | $215,000 | 0.0% | $143 / Sq Ft |
| 02/03/2020 02/03/20 | Pending | -- | -- | -- |
| 02/01/2020 02/01/20 | For Sale | $214,900 | -- | $143 / Sq Ft |
Tax History Compared to Growth
Agents Affiliated with this Home
-
Jackie Dunn
J
Seller's Agent in 2024
Jackie Dunn
Manter Realty, LLC
(603) 848-1724
4 in this area
7 Total Sales
-
Antonio Graves

Seller's Agent in 2020
Antonio Graves
RE/MAX
(603) 331-1802
2 in this area
111 Total Sales
-
Michelle Cooper

Buyer's Agent in 2020
Michelle Cooper
BHHS Verani Londonderry
(603) 432-0100
1 in this area
23 Total Sales
Map
Source: PrimeMLS
MLS Number: 4792342
APN: HOOK M:19 B:4 L:1 U:88
- 6 Virginia Ct
- 12 Julia Dr
- 13 Virginia Ct
- 31 Shaker Hill Rd Unit 31
- 31 Shaker Hill Rd
- 1465 Hooksett Rd Unit 209
- 1465 Hooksett Rd Unit 145 Arundel
- 1465 Hooksett Rd Unit 144
- 1465 Hooksett Rd Unit 272
- 3 Hidden Ranch Dr
- 29 Benton Rd
- 6 Hidden Ranch Dr
- 52 Whitehall Rd
- 7 Martins Ferry Rd Unit D
- 7 Martins Ferry Rd Unit C
- 7 Martins Ferry Rd Unit B
- 143 W River Rd
- 22 Harmony Ln
- 7 Meadowcrest Rd
- 245 W River Rd

