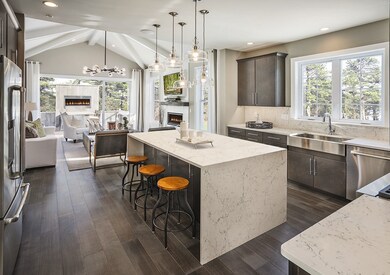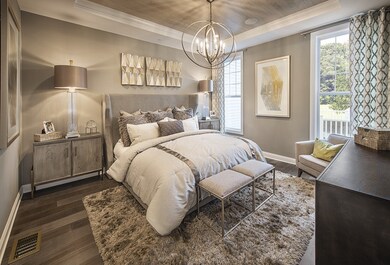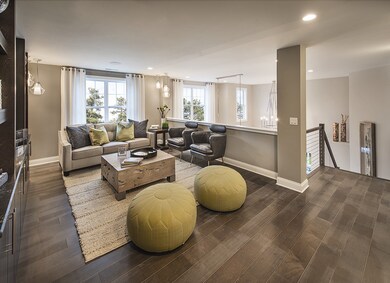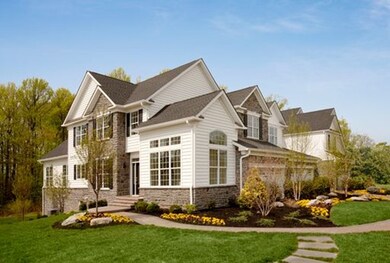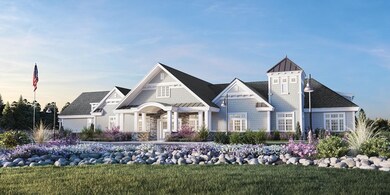
87 Phoebe St Unit 47 Methuen, MA 01844
The North End NeighborhoodEstimated Value: $861,000 - $946,000
Highlights
- Wood Flooring
- Security Service
- Forced Air Heating and Cooling System
About This Home
As of April 2021The Preserve at Emerald Pines is now open!! Toll Brothers newest luxury community. The Bucknell Manor floor plan features a two story foyer and hall, an open floor plan kitchen, and great room. This home is being built on a walk-out wooded homesite and features the alternate master suite, alternate family room layout and the alternate second floor. Still time to make interior design choices with our professional studio members! This is a gated community, offering a low maintenance lifestyle. This 55 plus community will have resort style amenities including pool, clubhouse, gym, and bocce. This home will be completed and ready for occupancy July 2020. This community is only 30 minutes from Boston.
Townhouse Details
Home Type
- Townhome
Est. Annual Taxes
- $8,574
Year Built
- Built in 2020
Lot Details
- Year Round Access
HOA Fees
- $465 per month
Parking
- 2 Car Garage
Kitchen
- Built-In Oven
- Built-In Range
- Dishwasher
- Disposal
Flooring
- Wood
- Wall to Wall Carpet
- Tile
Utilities
- Forced Air Heating and Cooling System
- Natural Gas Water Heater
- Cable TV Available
Additional Features
- Basement
Community Details
Pet Policy
- Pets Allowed
Security
- Security Service
Ownership History
Purchase Details
Purchase Details
Home Financials for this Owner
Home Financials are based on the most recent Mortgage that was taken out on this home.Similar Homes in Methuen, MA
Home Values in the Area
Average Home Value in this Area
Purchase History
| Date | Buyer | Sale Price | Title Company |
|---|---|---|---|
| Michael Bosa Ret | -- | None Available | |
| Bosa Michael A | $628,948 | None Available |
Property History
| Date | Event | Price | Change | Sq Ft Price |
|---|---|---|---|---|
| 04/29/2021 04/29/21 | Sold | $668,778 | +7.0% | $256 / Sq Ft |
| 08/15/2020 08/15/20 | Pending | -- | -- | -- |
| 06/13/2020 06/13/20 | Price Changed | $624,995 | +0.3% | $239 / Sq Ft |
| 06/01/2020 06/01/20 | For Sale | $622,995 | -- | $238 / Sq Ft |
Tax History Compared to Growth
Tax History
| Year | Tax Paid | Tax Assessment Tax Assessment Total Assessment is a certain percentage of the fair market value that is determined by local assessors to be the total taxable value of land and additions on the property. | Land | Improvement |
|---|---|---|---|---|
| 2025 | $8,574 | $810,400 | $0 | $810,400 |
| 2024 | $8,499 | $782,600 | $0 | $782,600 |
| 2023 | $8,127 | $694,600 | $0 | $694,600 |
| 2022 | $7,553 | $578,800 | $0 | $578,800 |
| 2021 | $0 | $0 | $0 | $0 |
Agents Affiliated with this Home
-
Kristin Vena

Seller's Agent in 2021
Kristin Vena
Toll Brothers Real Estate
(978) 557-5511
69 in this area
105 Total Sales
-
David Kres

Buyer's Agent in 2021
David Kres
Buyers Brokers Only, LLC
(978) 317-7685
1 in this area
42 Total Sales
Map
Source: MLS Property Information Network (MLS PIN)
MLS Number: 72665153
APN: METH M:00906 B:00076 L:03U47
- 57 Phoebe St Unit 33
- 22 Cardinal Rd Unit 22
- 11 Sierra Ct Unit 10
- 16 Sierra Ct Unit 16
- 63 Currier St
- 14 Stephan Ave
- 580 Howe St
- 7 Michael Anthony Rd
- 4 Hawkes Brook Ln
- 9 Hawkes Ave
- 50 Grandview Rd
- 3 Bramble Hill Rd
- 80 Hampstead St
- 66 Washington St
- 16 Argilla Rd
- 4 Clement Ct Unit 4
- 57 Cox Ln
- 96 Perkins Ct
- 12 Perkins Ct Unit 12
- 11 Balmoral Dr
- 87 Phoebe St Unit 47
- 85 Phoebe St Unit 46
- 81 Phoebe St Unit 44
- 52 Phoebe St
- 54 Phoebe St
- 54 Phoebe St Unit 94
- 52 Phoebe St Unit 95
- 50 Phoebe St Unit 96
- 44 Phoebe St Unit 99
- 48 Phoebe St Unit 97
- 38 Phoebe St Unit 102
- 42 Phoebe St Unit 100
- 99 Phoebe St Unit 53
- 79 Phoebe St Unit 43
- 70 Phoebe St Unit 86
- 68 Phoebe St Unit 87
- 62 Phoebe St Unit 90
- 60 Phoebe St Unit 91
- 56 Phoebe St Unit 93
- 58 Phoebe St Unit 92

